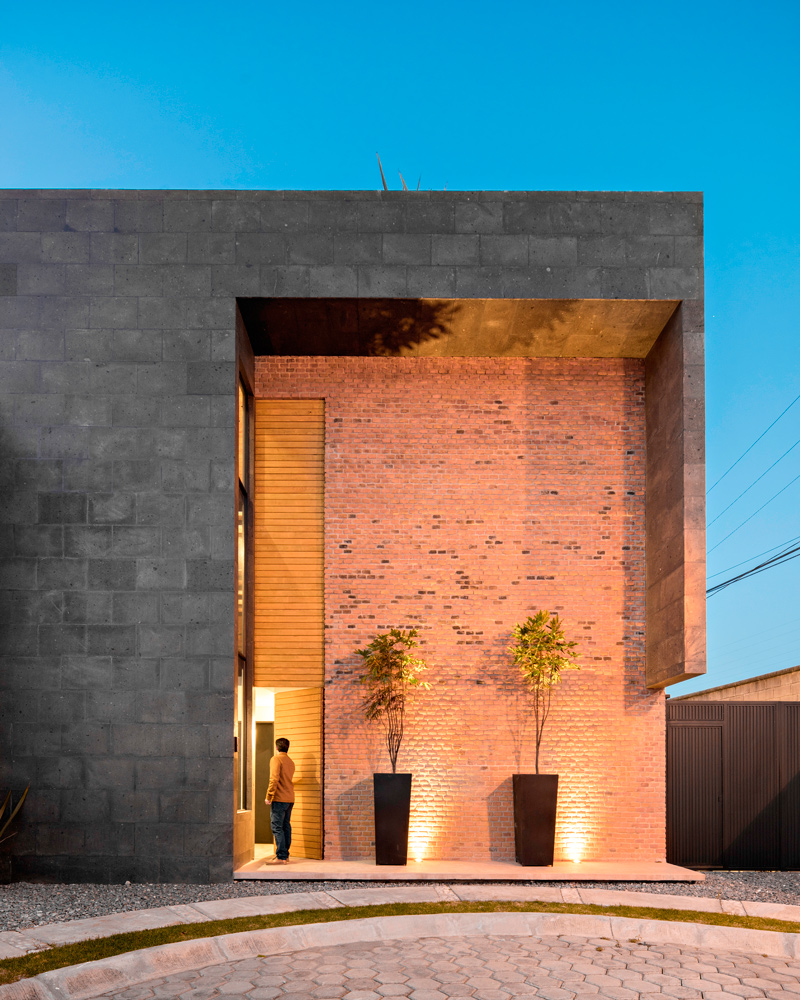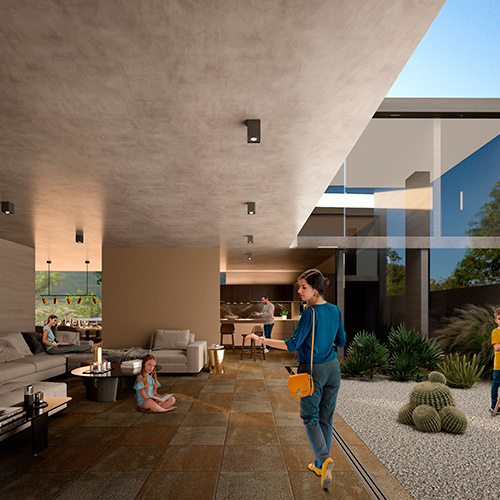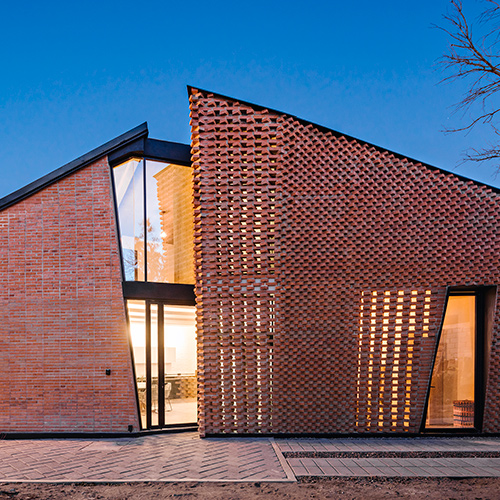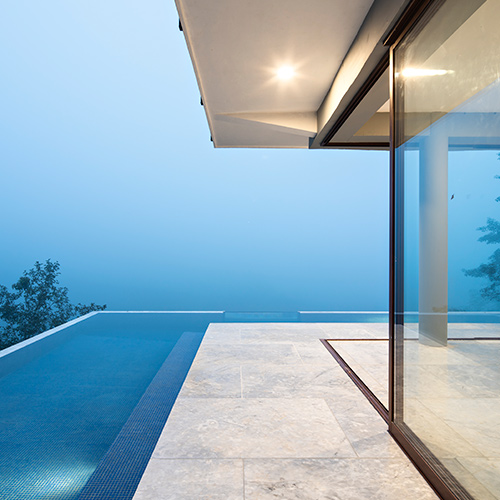Architecture for Residential projects.
The spaces we inhabit affect how we feel, and can promote the well-being of people, fostering pleasant sensations. That is why at we create architectural designs that excite, arousing intense sensations through architecture, aware of the reality of each project in the specific place where it is located, we propose unique residential designs adapted to the needs of families that they will occupy them.
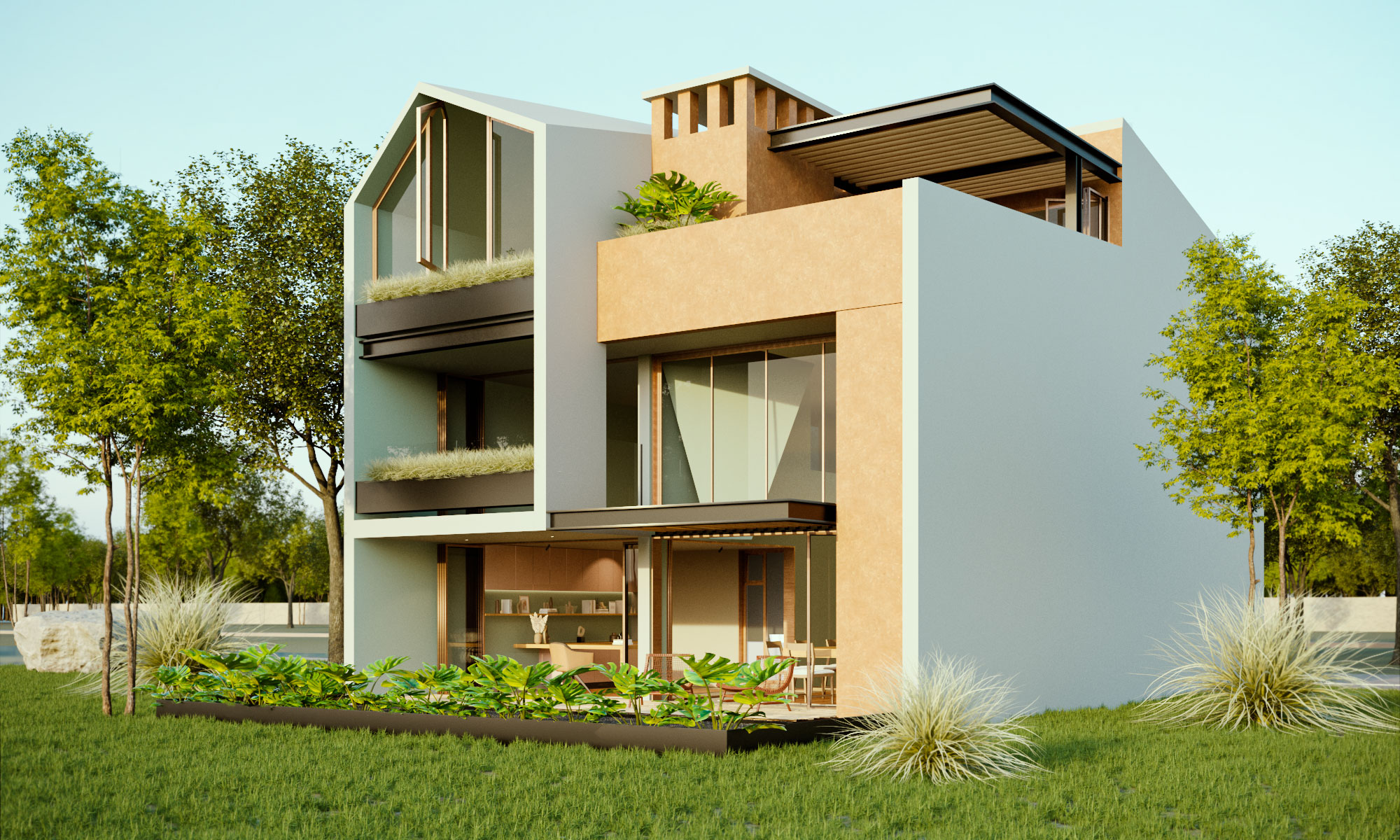
Residential spaces with unique designs that promote pleasant living, distinguishing the residence for the geometric expressiveness of the design, spatial quality, unique materiality, and integration with its context.
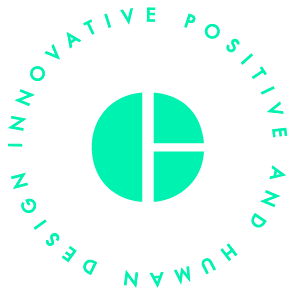
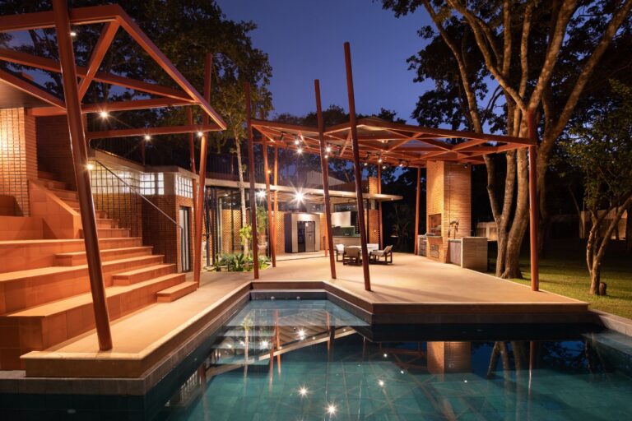
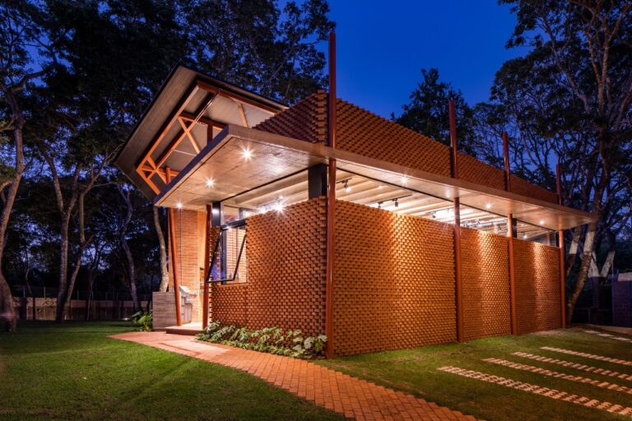
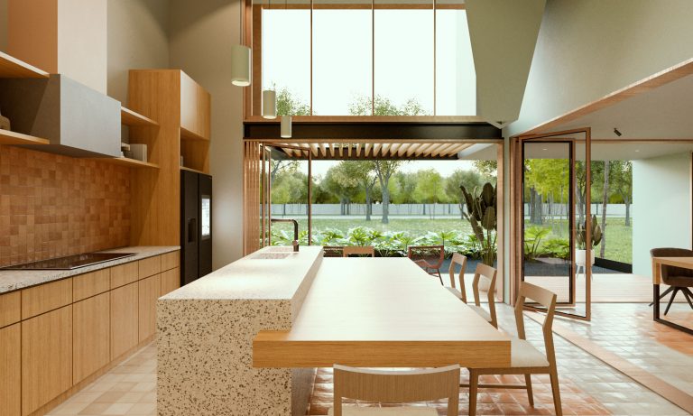
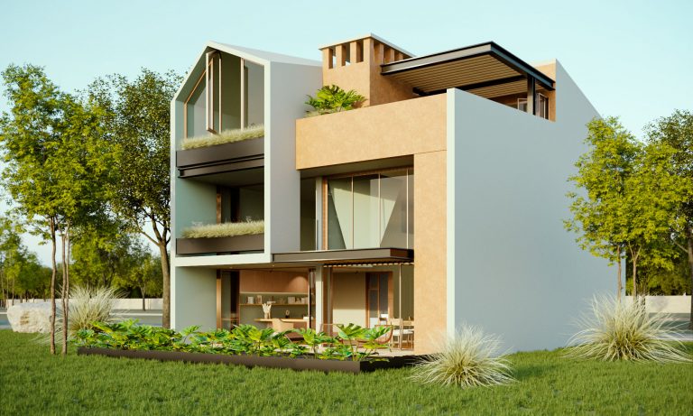
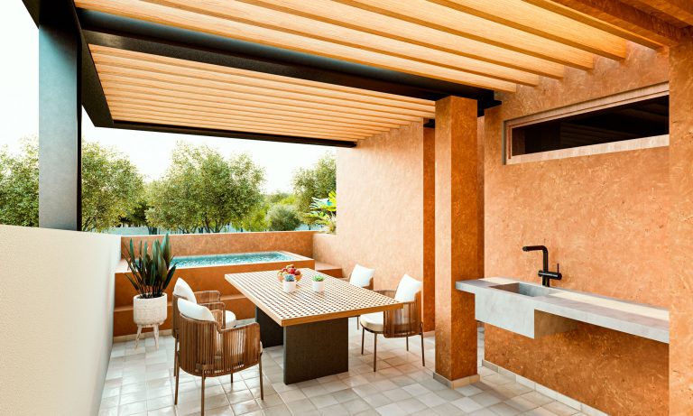
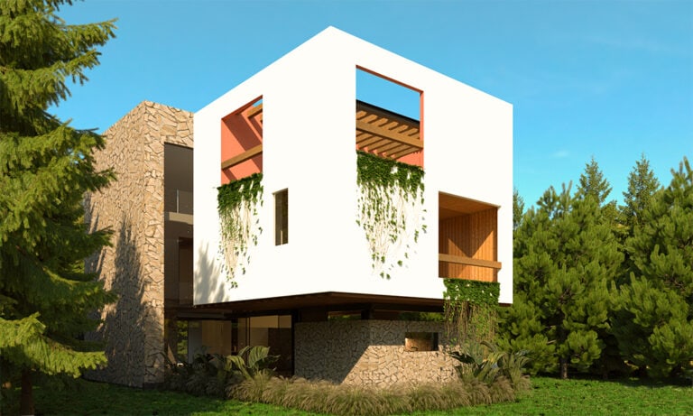
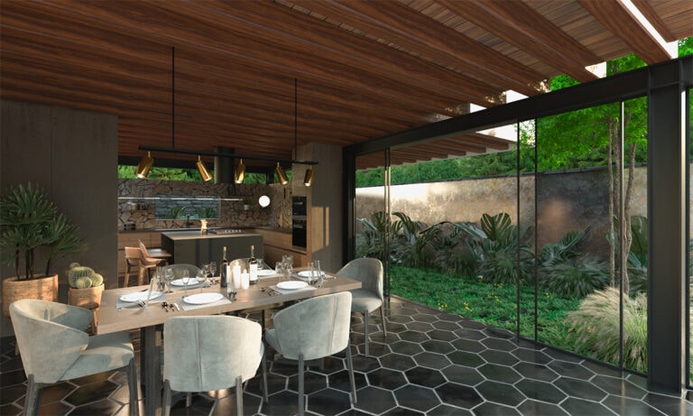
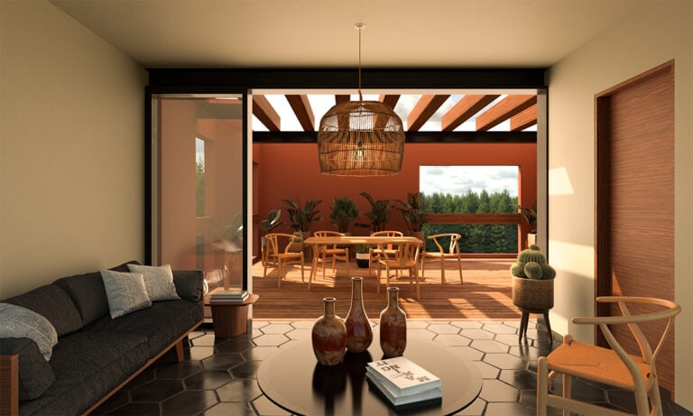
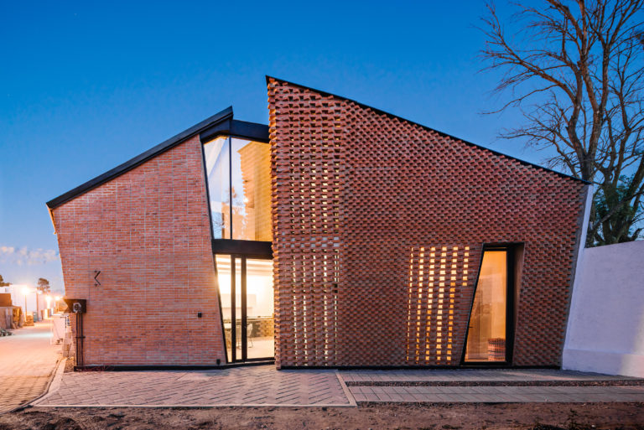
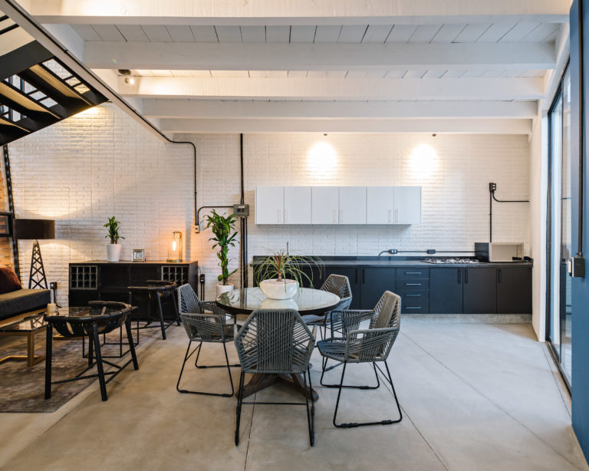
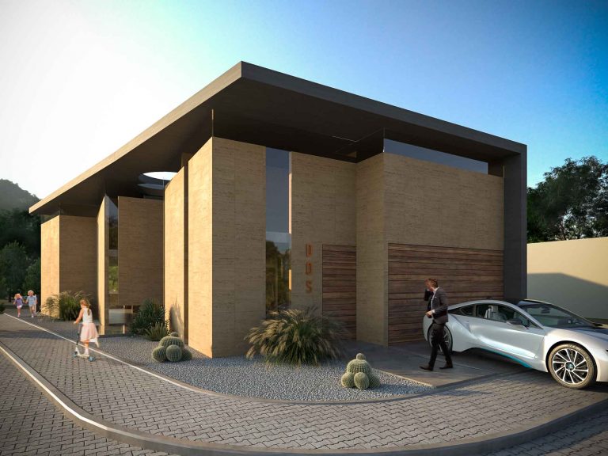
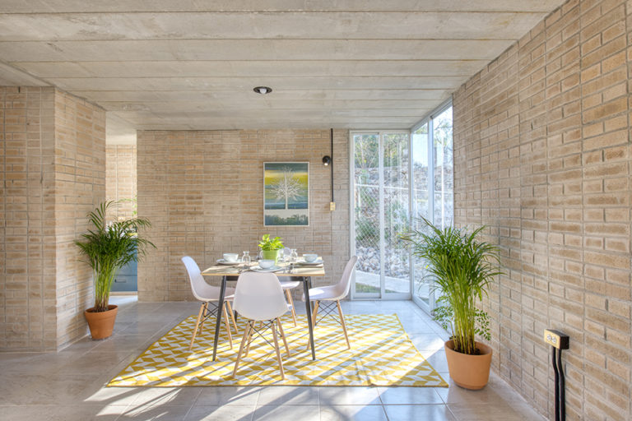
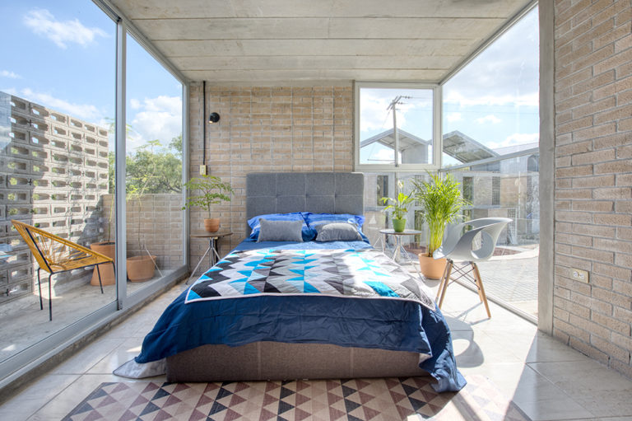
Project phases
We accompany our clients in all stages of the architectural design, from the selection of the land to the execution of the work, considering the multiplicity of elements that shape the requirements of each project to propose the best design that adapts to the needs of the site, the user profile and target budget. Proposing unique and authentic designs that are distinguished by their innovative and exciting proposal.
1. Project definition
In this phase we study the feasibility of the project to ensure that it can be carried out. We also define the elements that will trigger a unique proposal for that particular project.
To give shape to all our ideas, we elaborate an initial dimensioning with which we will have a starting point in which we work with the needs of the users, understanding their desires and aspirations, to present a general but exciting proposal for the project.
- Site analysis: review of bioclimatic and physical factors, infrastructure, adjoining.
- Project feasibility: review of urban charter, relevant legislation, condominium regulations, and topographic factors.
- Definition of user needs: Survey of needs, Moodboard, definition of experience, definition of added value of the project.
- Project sizing: definition of the base architectural program, surfaces, base economic proposal.
- Basic creative proposal. First approach to general distribution, pre-validation of the project.
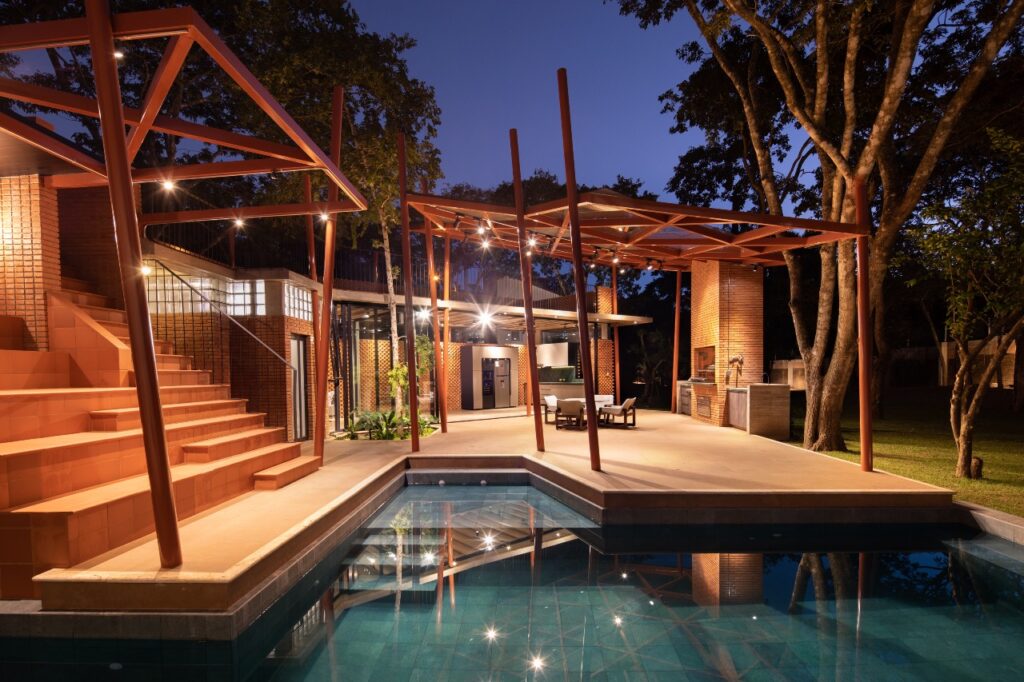
2. Creative proposal
Its objective is the projection of a space that meets all customer expectations by transmitting sensations from architecture, proposing schemes of economic, technological and environmental sustainability.
The generation of a unique project that expresses emotions, adaptable spaces, design with character and low maintenance is proposed.
Within the deliverables, visual material is included with which the client can have a clear notion of how his project will look, through three-dimensional visualizations of different spaces and as a whole, which will dictate the criteria of geometries, materials and finishes for the next design stages.
3 reconsiderations are contemplated in this first stage to guarantee customer satisfaction.
- Site analysis, user profile
- Project sizing
- Overall design of the Master Plan
- Design of amenities and common areas
- Definition of interior design criteria
- Concept and project presentation
- Project booklet
- Plants set for sale
- Facades set for sale
- Longitudinal and cross sections
- Renderings
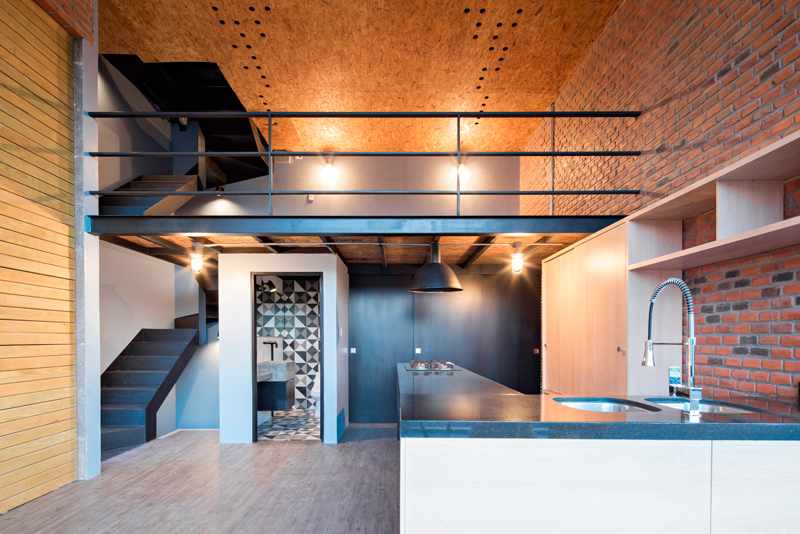
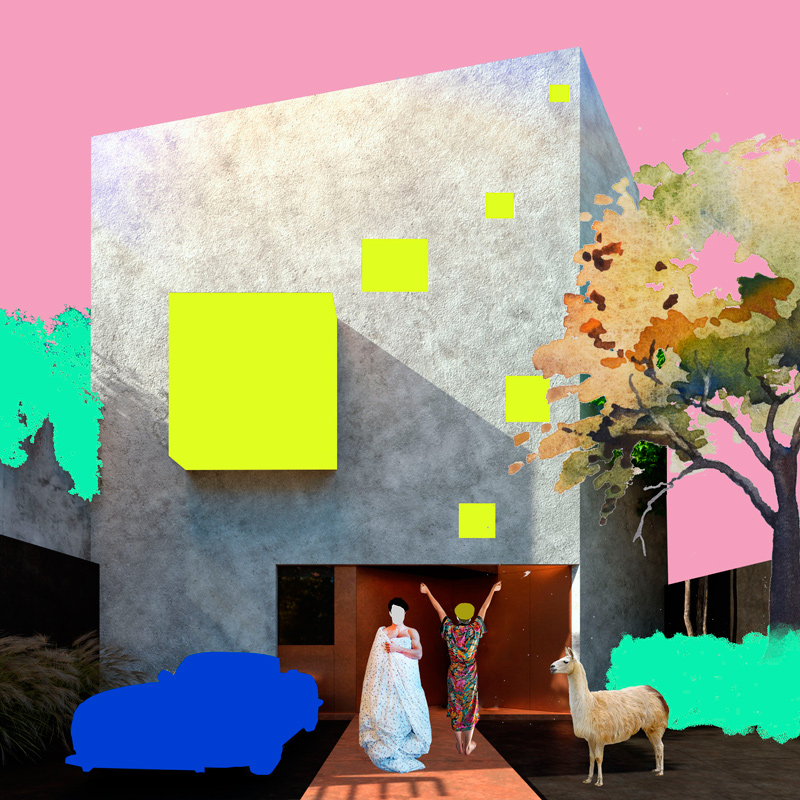
3. Architectural project
Once the creative phase is accepted, the architectural project will be developed. It consists of all the necessary documents for the correct execution of the executive project, placing special emphasis on the interior design and the specification of materials that are easily obtained in the locality.
- Architectural project
- Descriptive memory
- Woodworking project
- Cancellation project
- Blacksmith project
- Lighting project
- Finishing project and special details
- Gardening, landscape and exterior project
- Amenity project
- Bathroom furniture and taps project
- Rendering Adjustment
- 3D model in BIM
- Licensing project
4. Executive project
Once the draft is accepted, the executive project will be developed. It consists of all the plans necessary for the correct performance of the different works related to construction. As well as to be able to manage the process of the different permits required for the construction.
These documents will be based on the design for the optimization of the client's financial resources, in the easy obtaining of materials, as well as for low maintenance cost conditions.
- Structural project
- Calculation memory
- Electrical installation
- Lighting project
- Voice and data project
- Hydraulic, sanitary and gas installation
