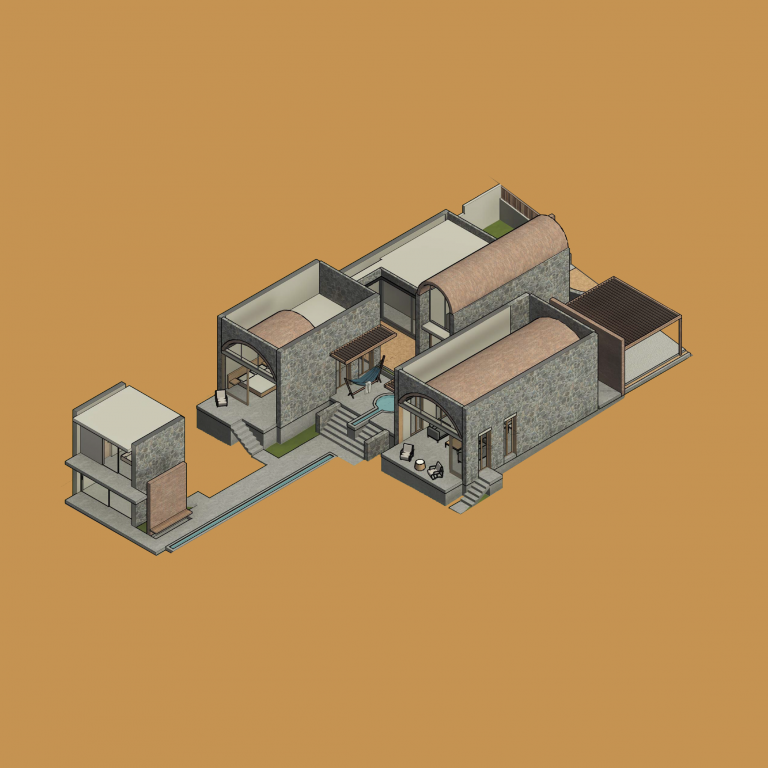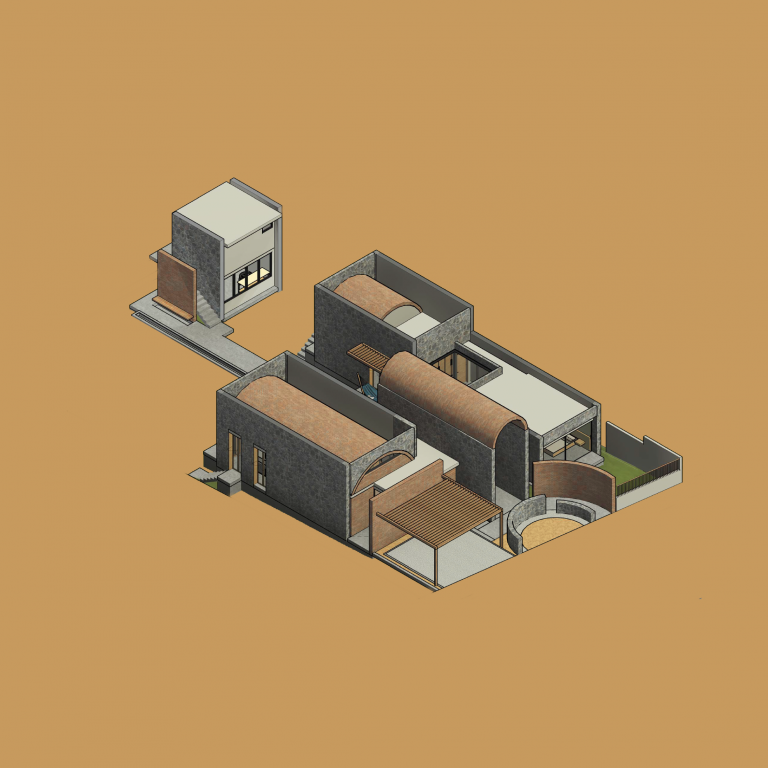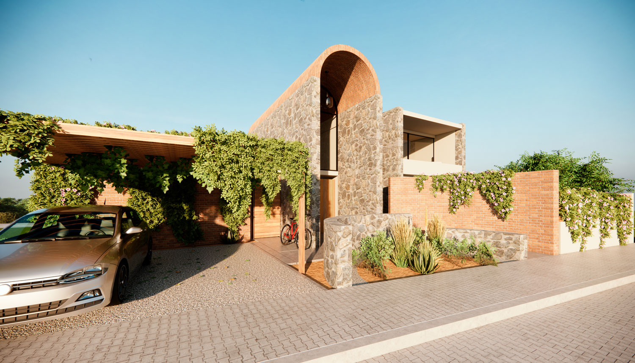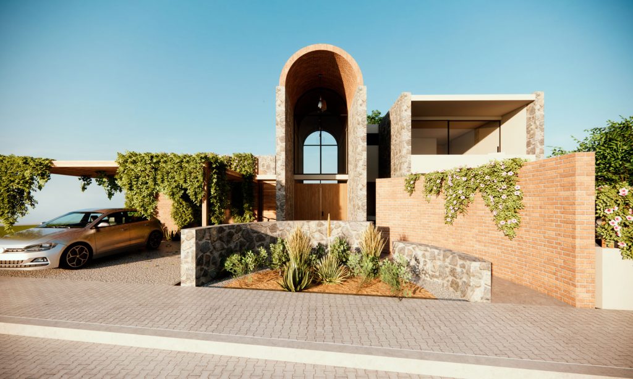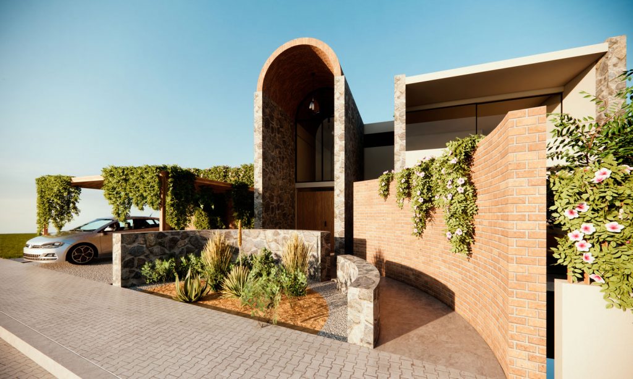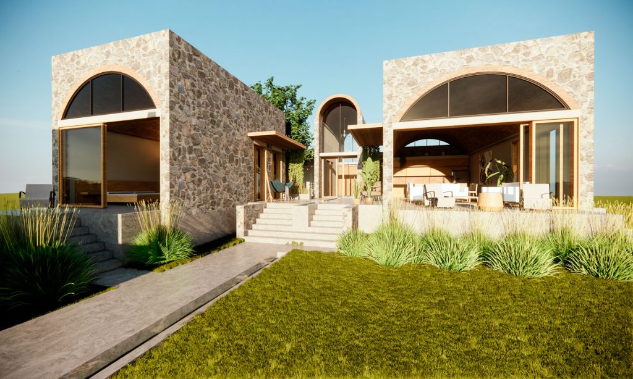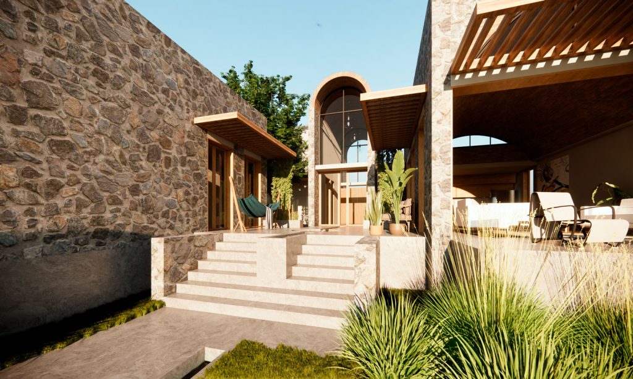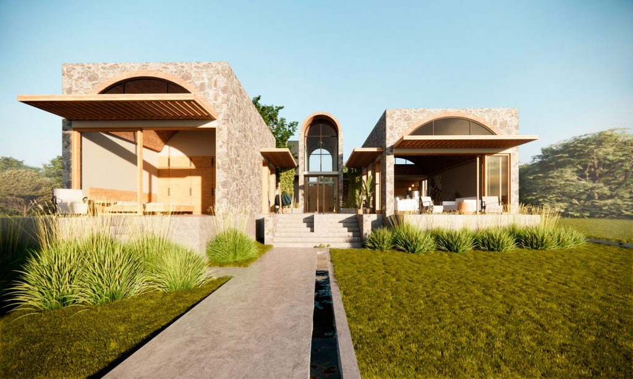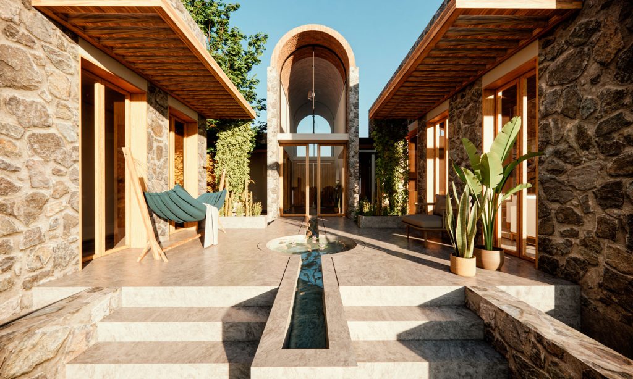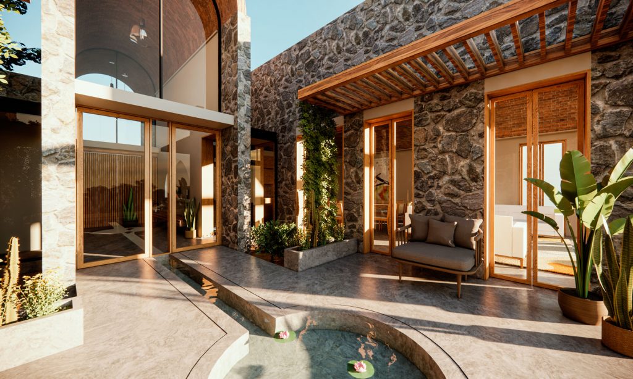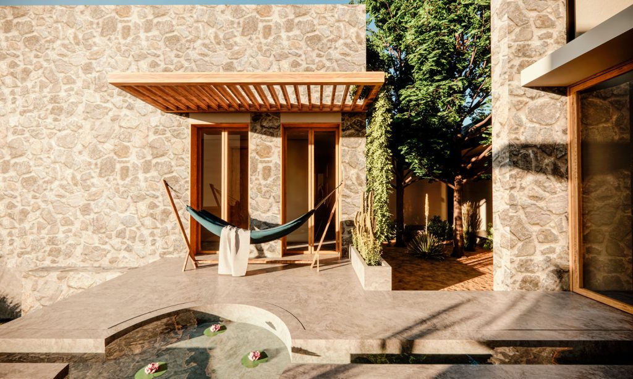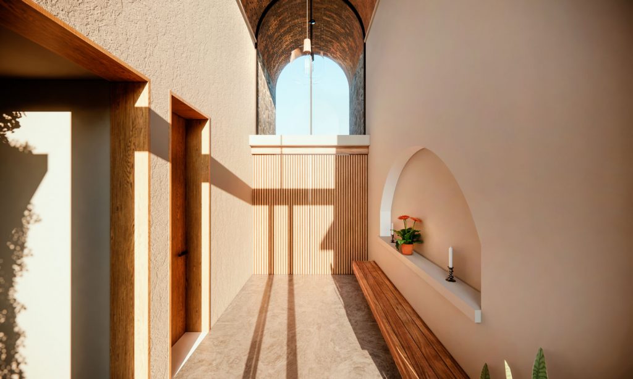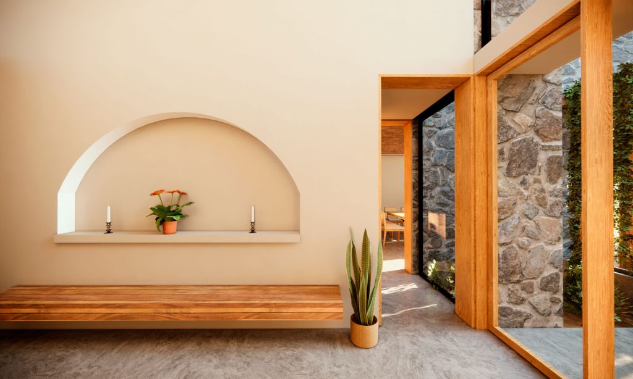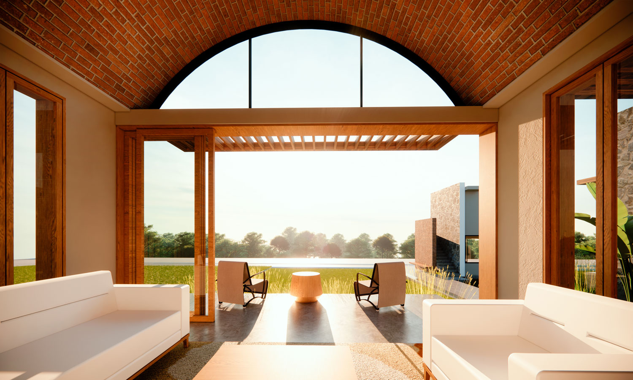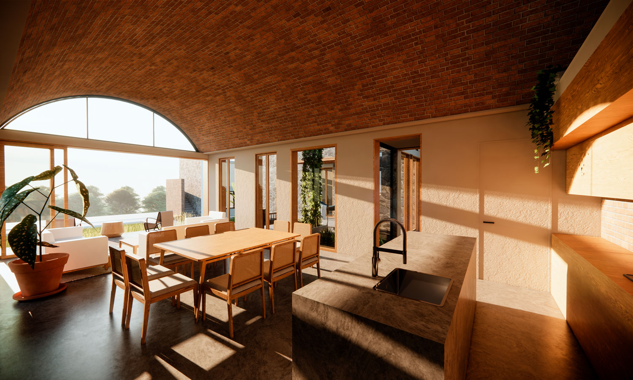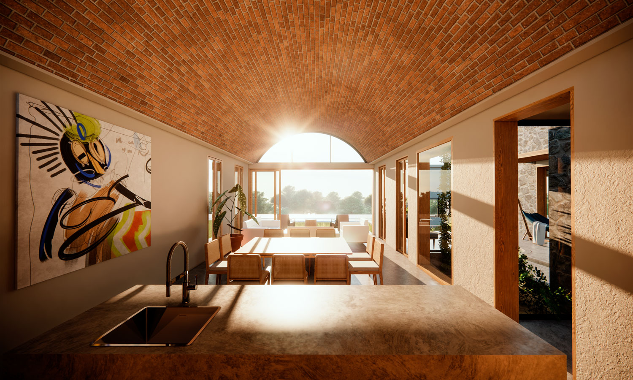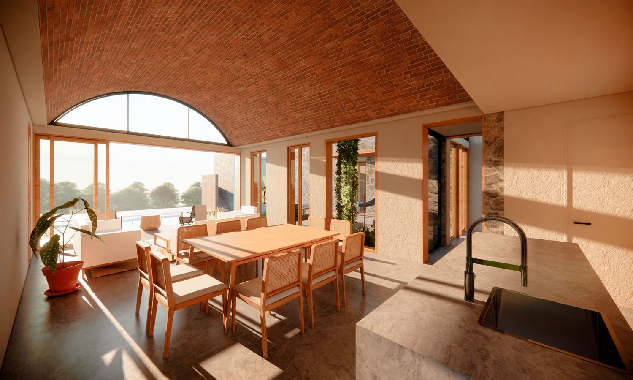The layout of the house revolves around a central courtyard, a common feature in Mexican haciendas that provides natural light, cross ventilation, and a focal point around which different spaces are organized. The choice of materials is essential to achieve the desired aesthetics and environmental sustainability. Traditional materials such as local stone, concrete, and wood are used in combination with modern thermal insulation and energy-efficient technologies to ensure maximum thermal comfort in all seasons.
The interior design reflects the couple's passion for Mexican architecture and haciendas, incorporating details such as exposed beam ceilings, brickwork, arches, and four-point vaults.
In summary, this project stands out for its focus on harmony with nature, deep reinterpretation of traditional architectural elements, and pursuit of sustainability and thermal comfort. The result is a home that encapsulates the essence of Mexican architecture and provides a unique and meaningful space for its inhabitants.
