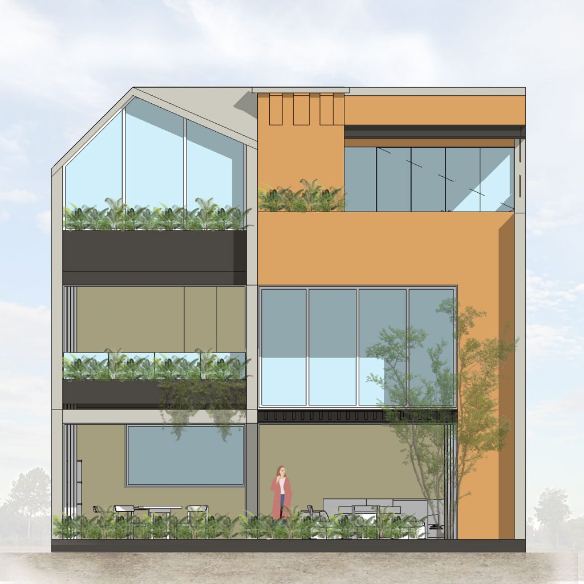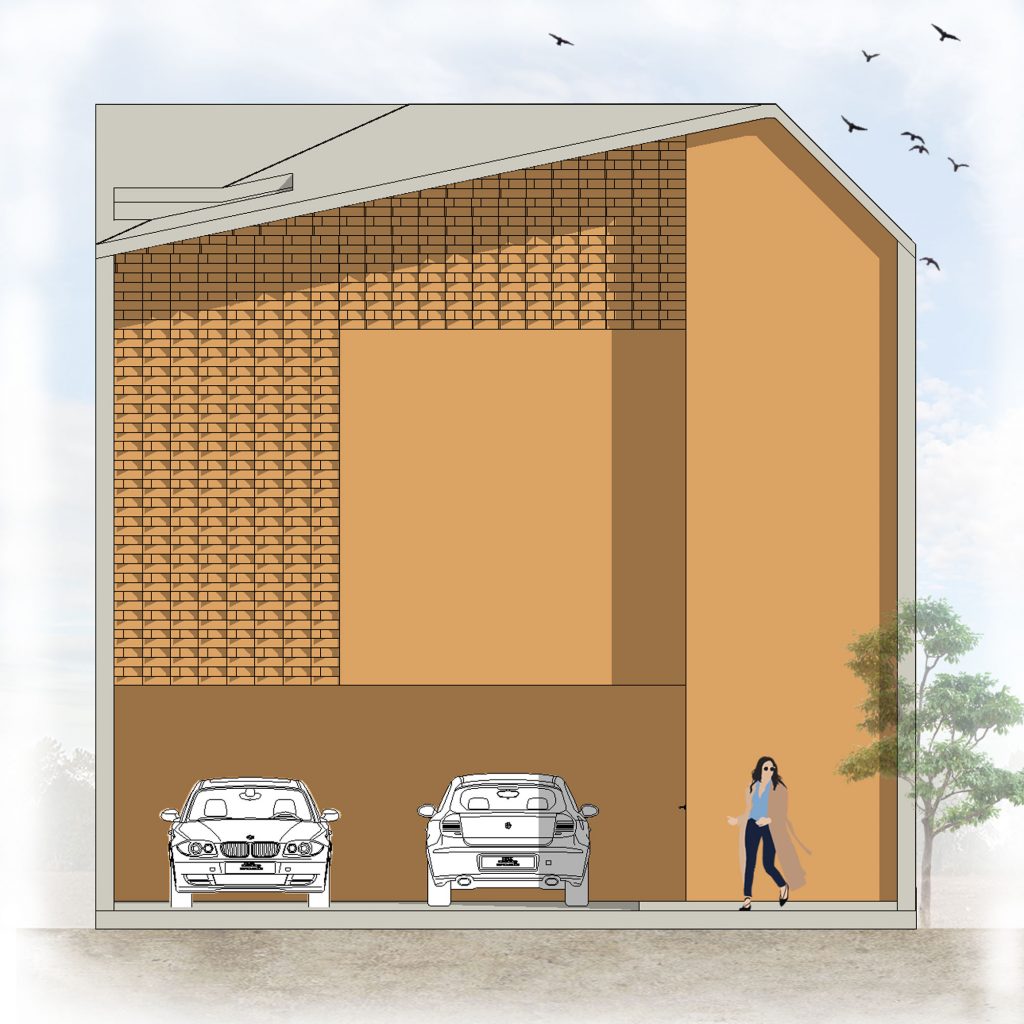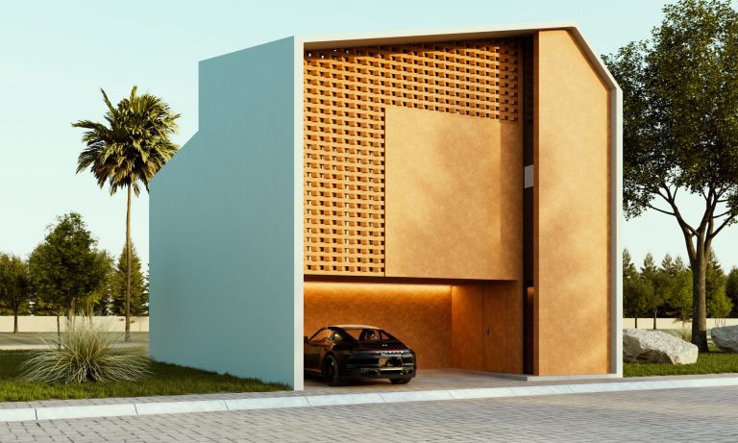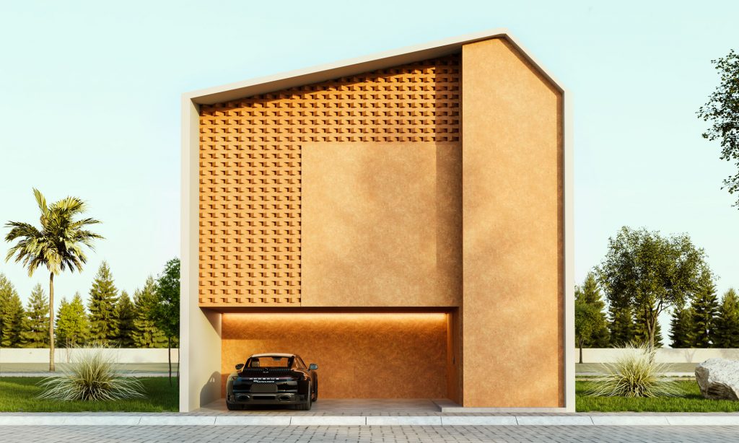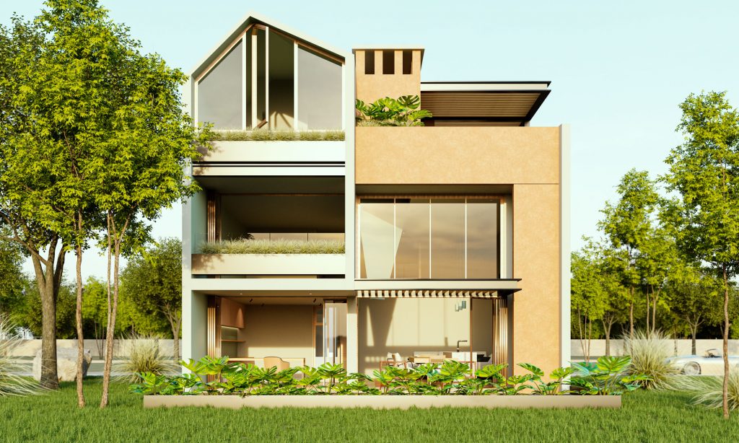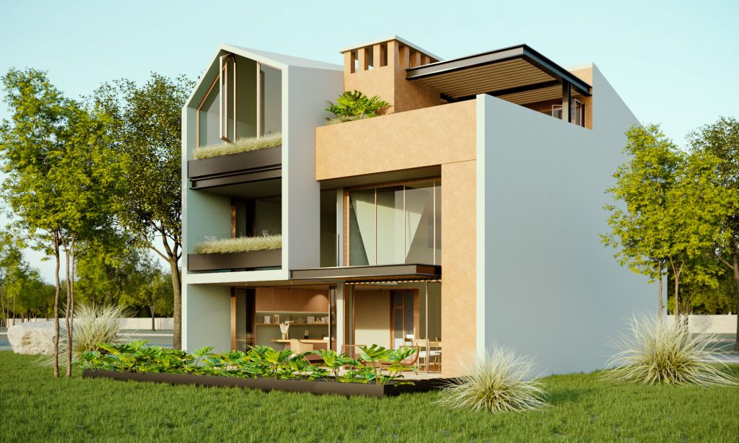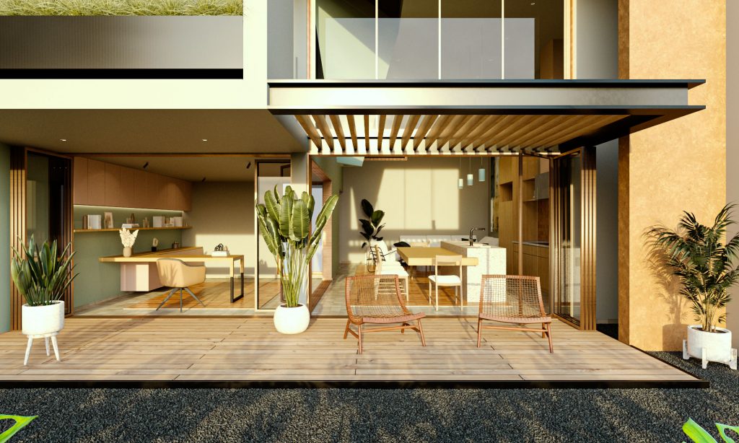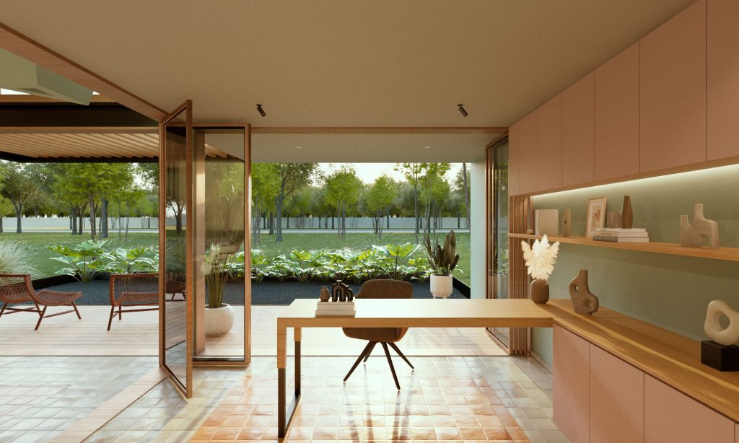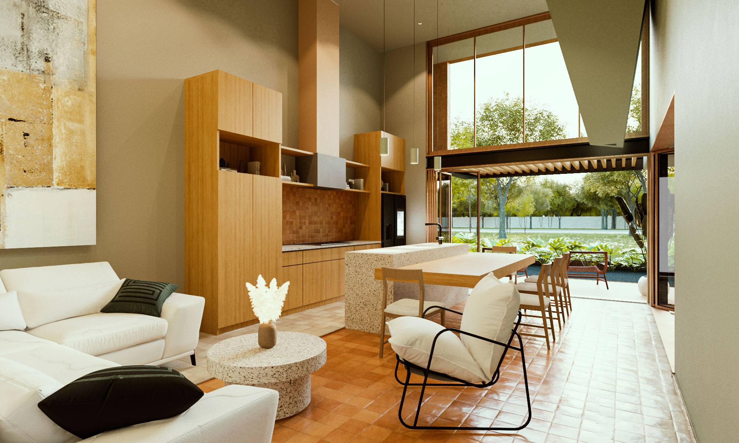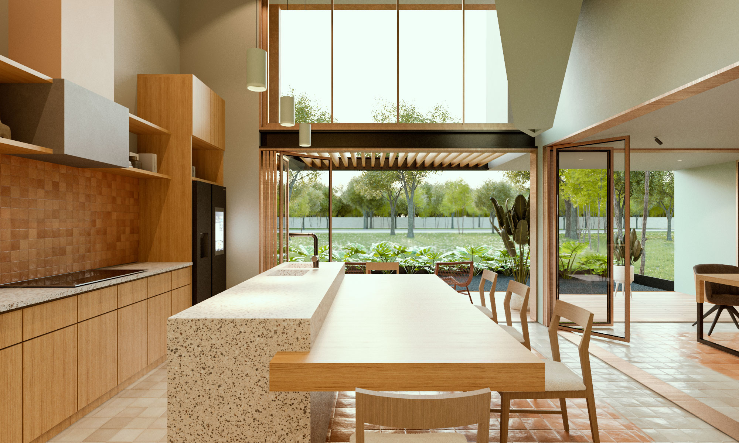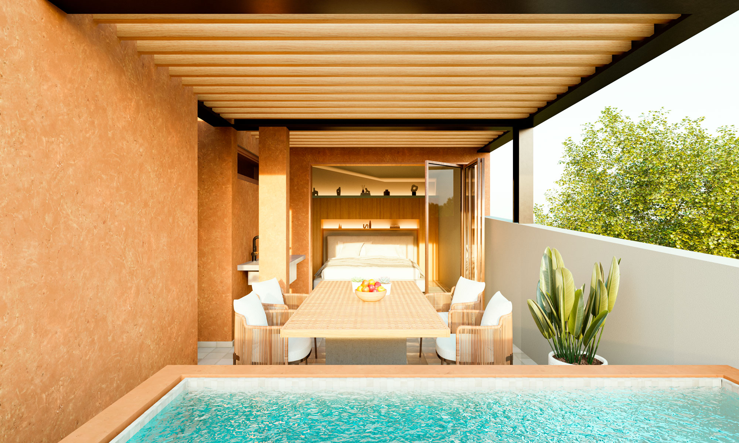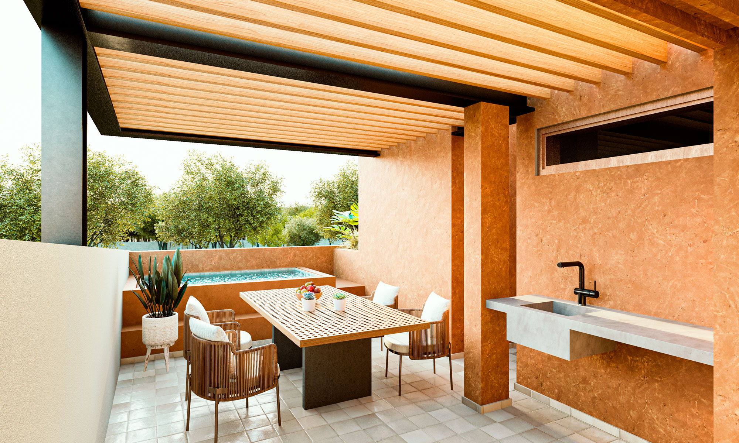Reinterpreting traditional design
The geometry recovers evocative elements of a traditional countryside residence and reinterprets them to offer a contemporary and attractive look, including passive design elements that allow a pleasant temperature inside for most of the year.
For this reason, the main facade is oriented to the south and is blind to limit heat absorption. On the other side, the rear facade is oriented to the north, providing natural light and ventilation, offering extraordinary views of the adjoining landscape.
