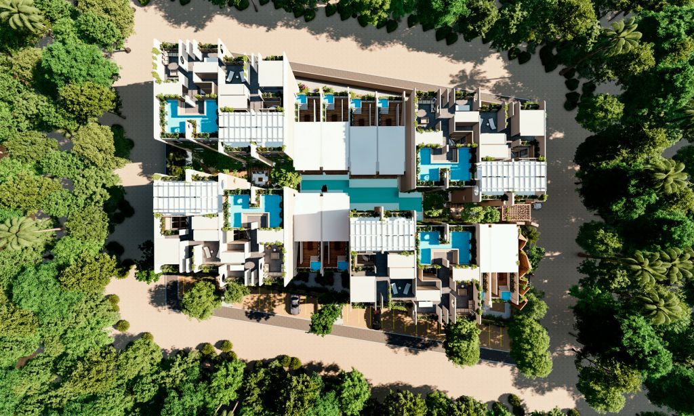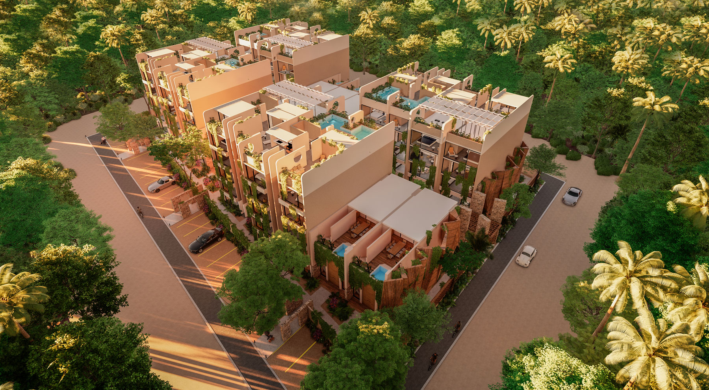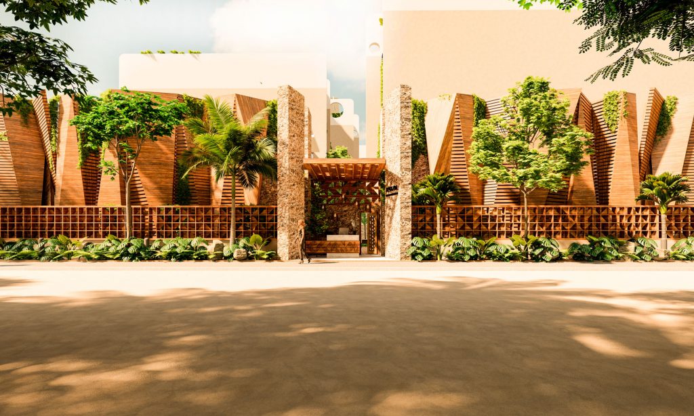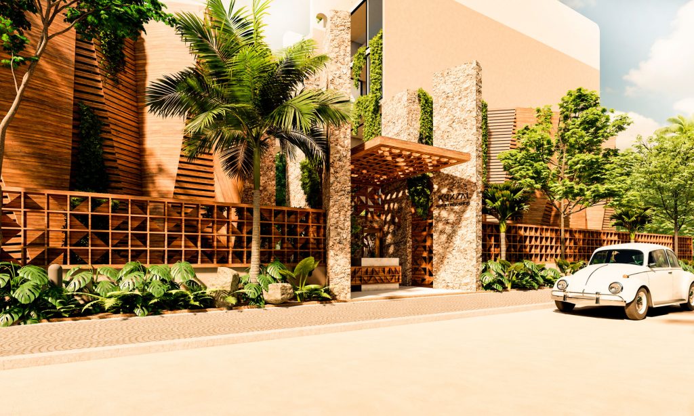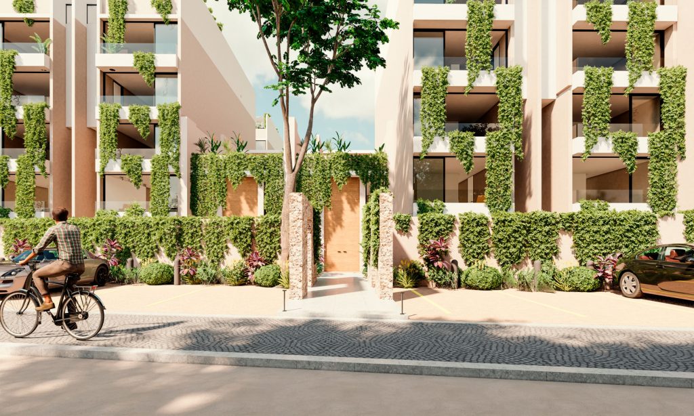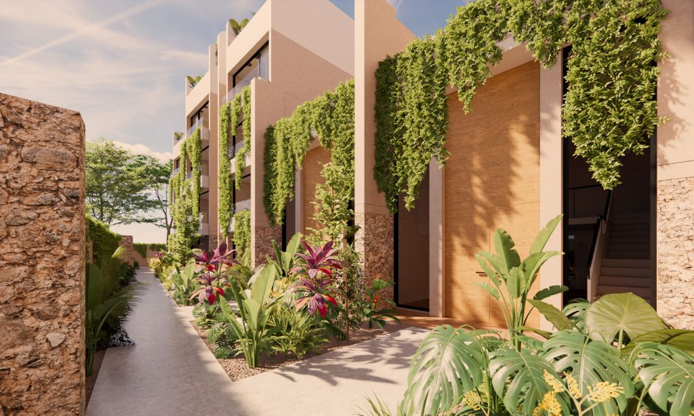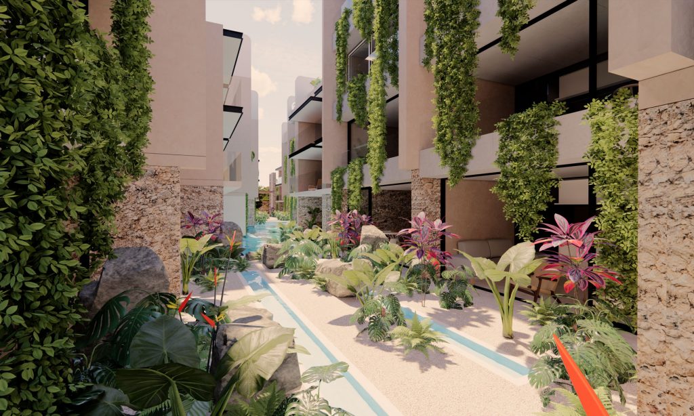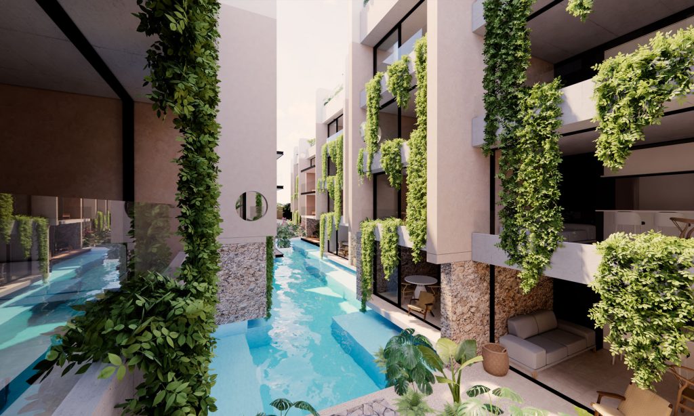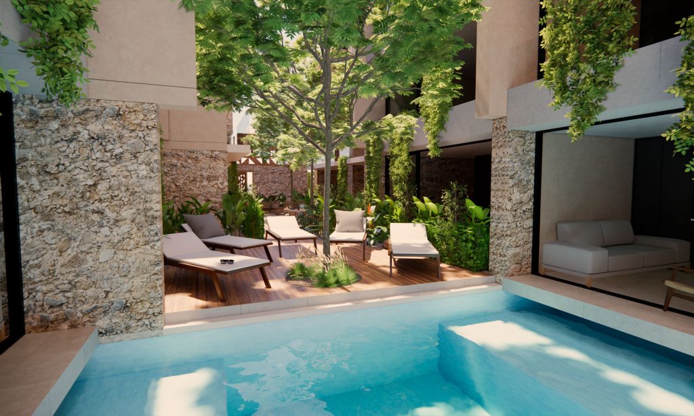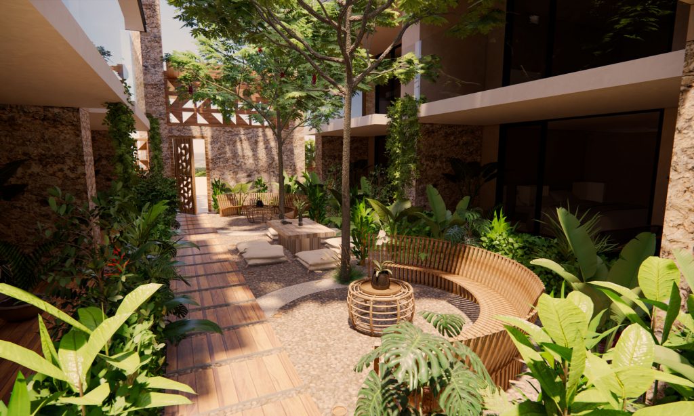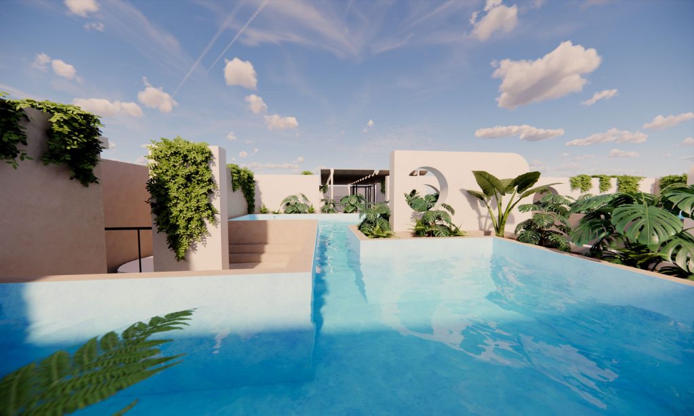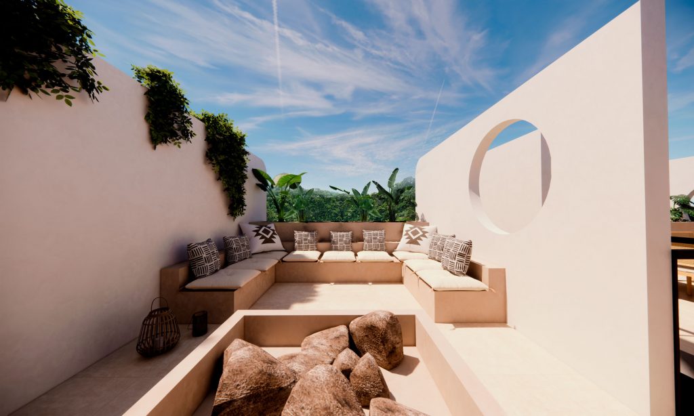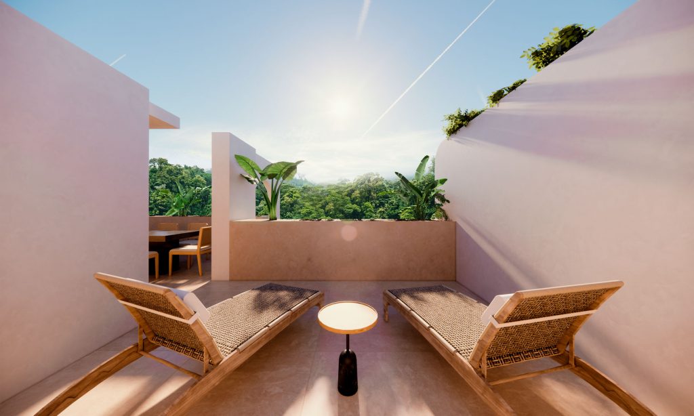The complex is made up of three architectural typologies:
8 villas of 193 m2 on three levels, consisting of three bedrooms with bathroom and terrace, living room, dining room, kitchen and a private roof garden with jacuzzi.
48 studios of 66 m2 on one level with a bedroom, bathroom, kitchen, dining room and living room with space for a sofa bed.
16 penthouses of 66 m2 on two levels with a bedroom, bathroom, kitchen, dining room and living room with space for a sofa bed.
