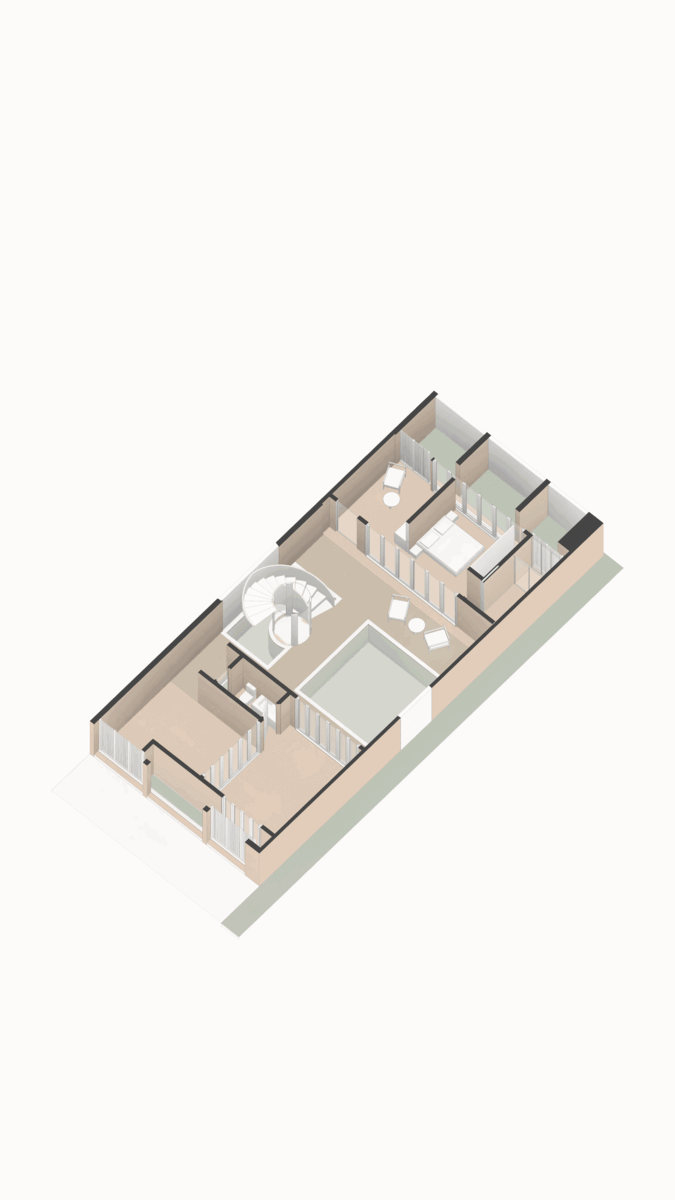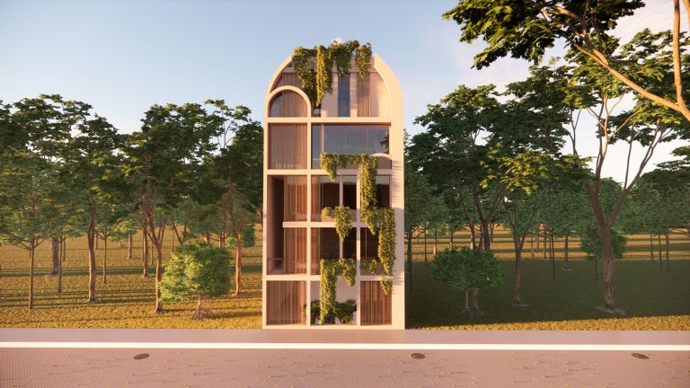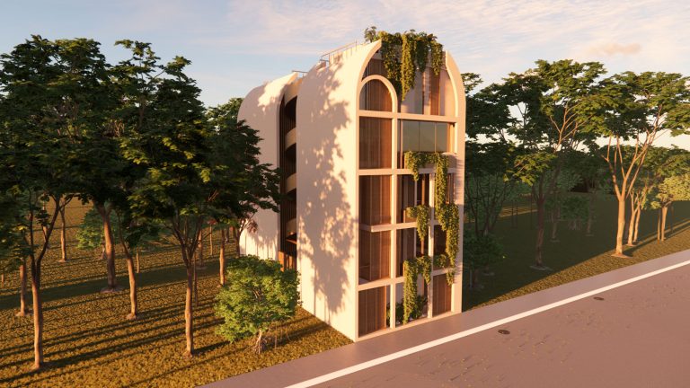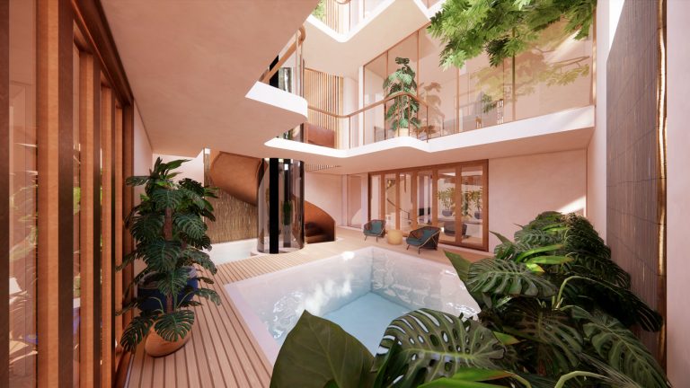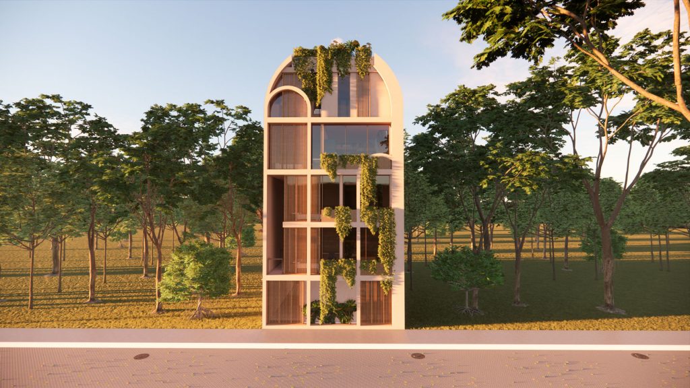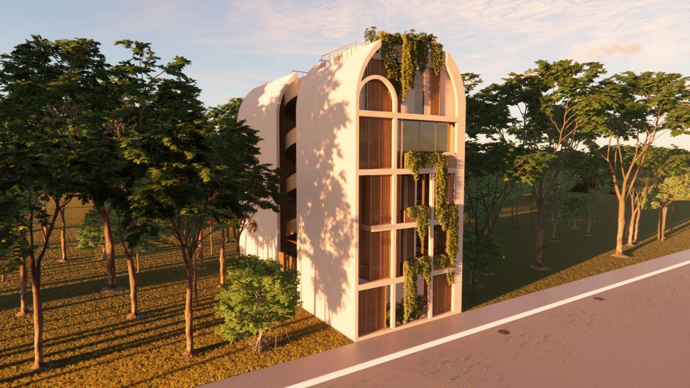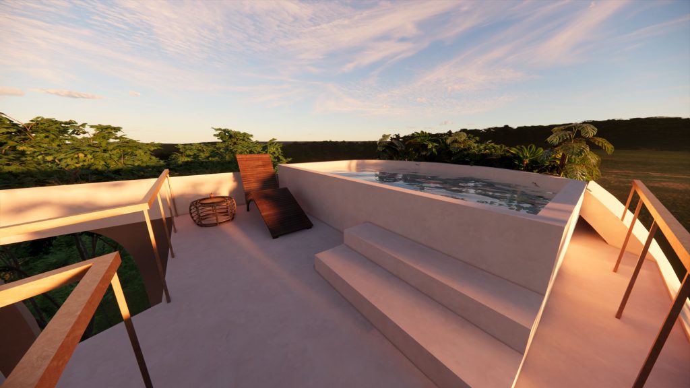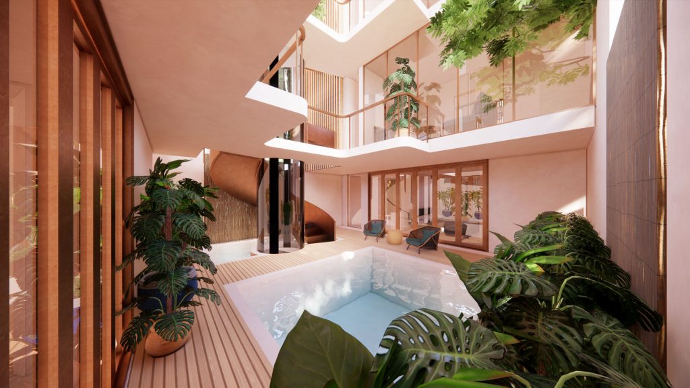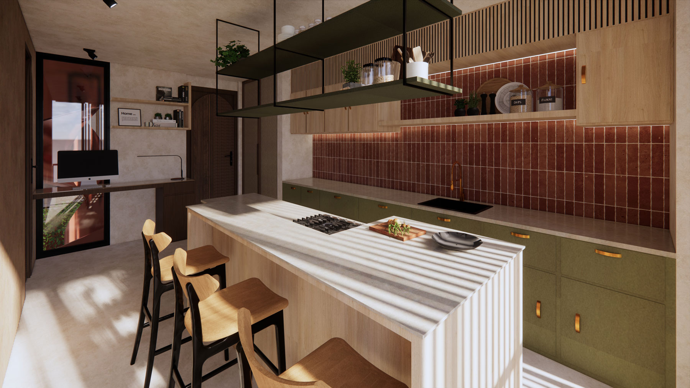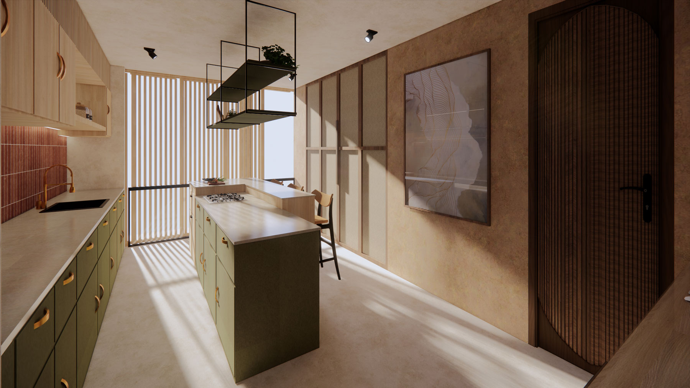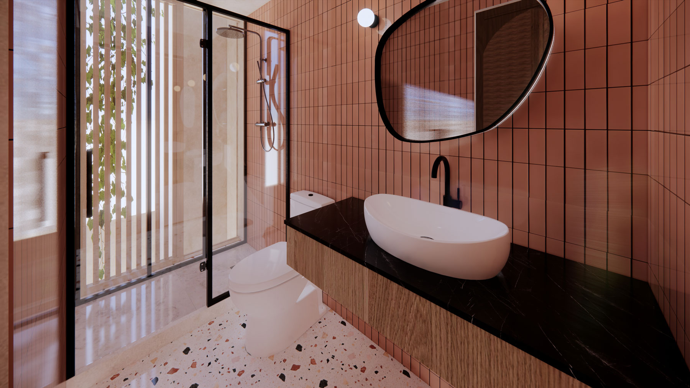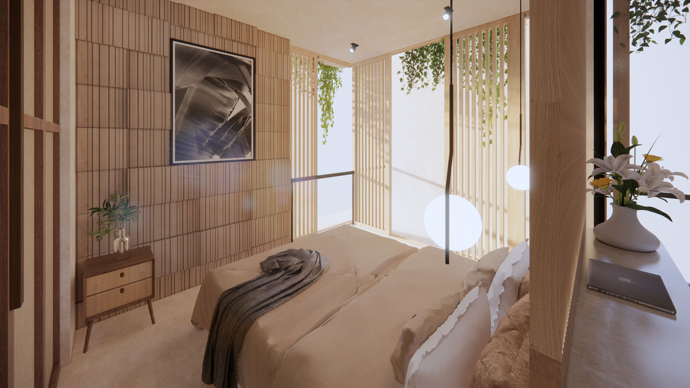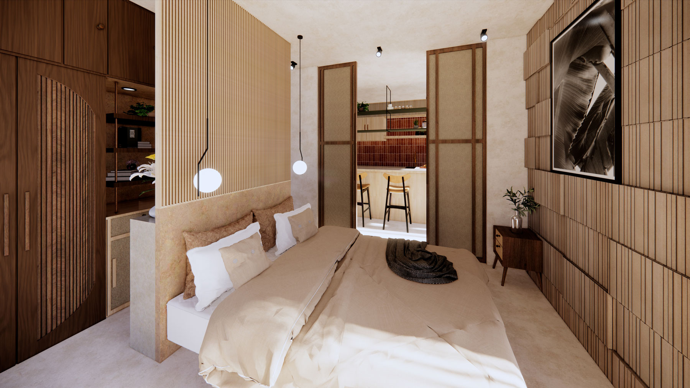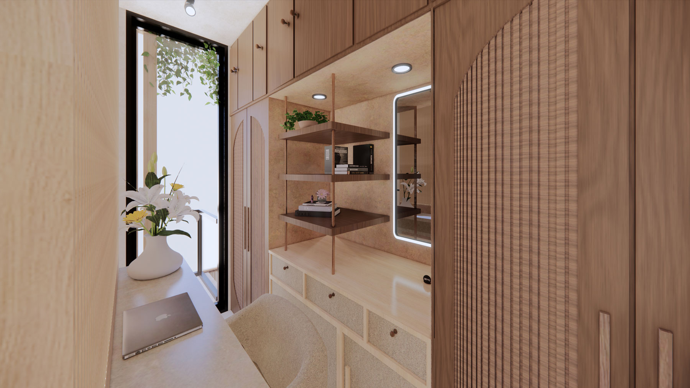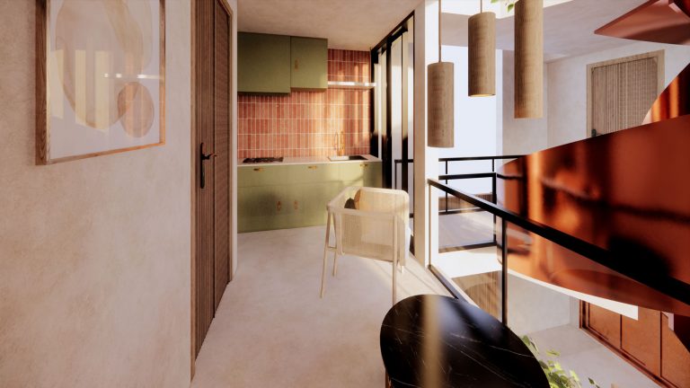Architectural program
The architectural program is made up of a gallery and a shared pool on the ground floor, six studios spread over the ground floor, and the next two levels, and two two-story penthouses on levels three and four. At the top there is a roof garden equipped with a pool, sun lounger, barbecue, terrace and a panoramic view.
The design intentions focused on achieving an introverted volume that would reinterpret the aesthetics of novohispanic buildings located in the region, in which the semicircular arch abounds and the solid predominates over the opening to provide freshness in its interiors. These buildings are generally set up around internal patios. In this case, the same strategy is also replicated; However, the interior patio is used as a relaxation pool, which will provide freshness and pleasant views to the complex.
