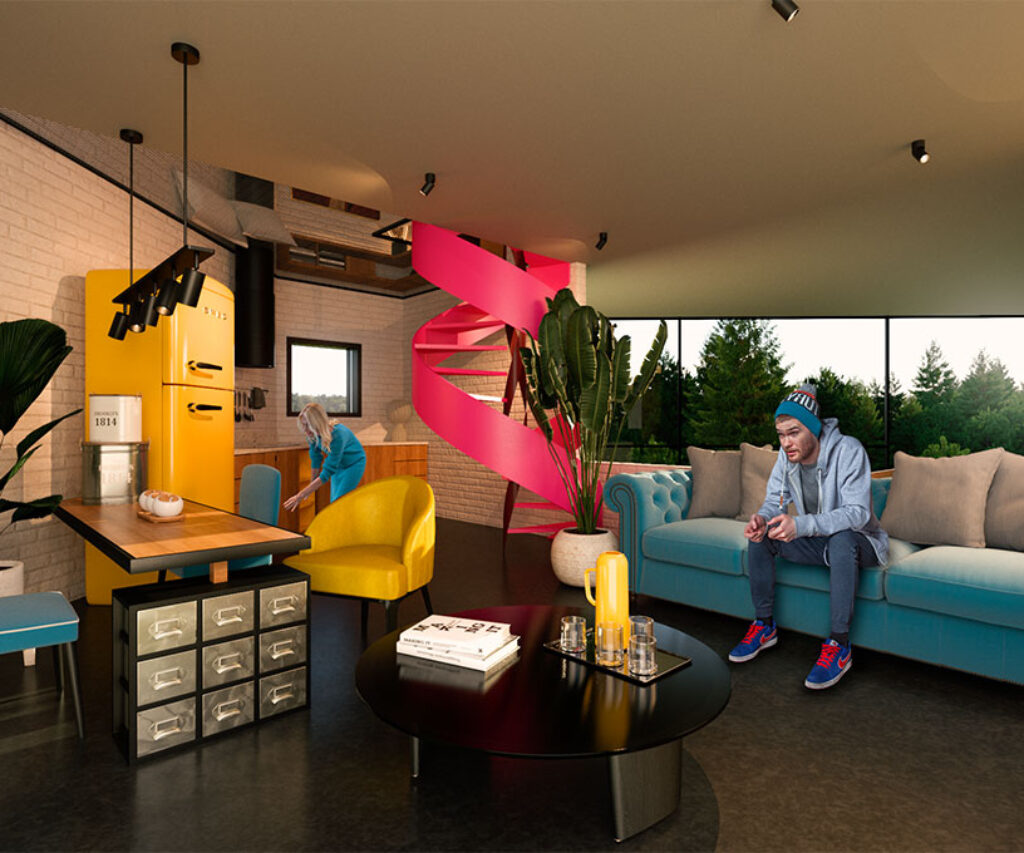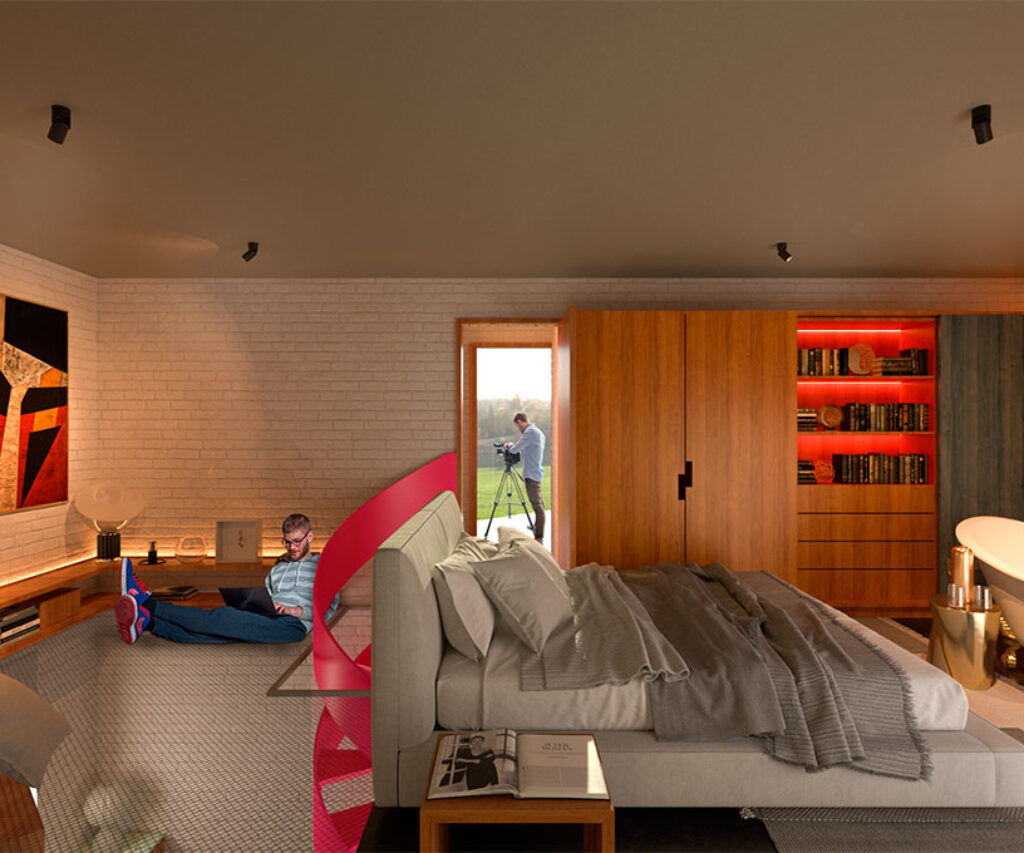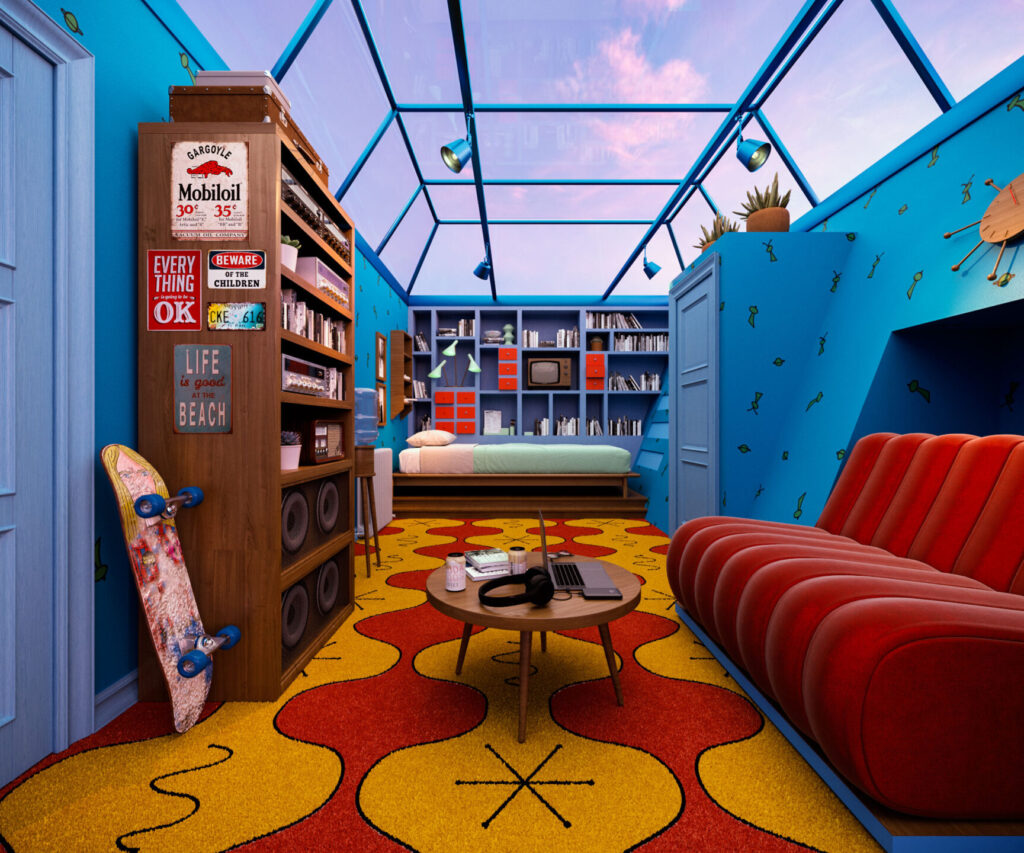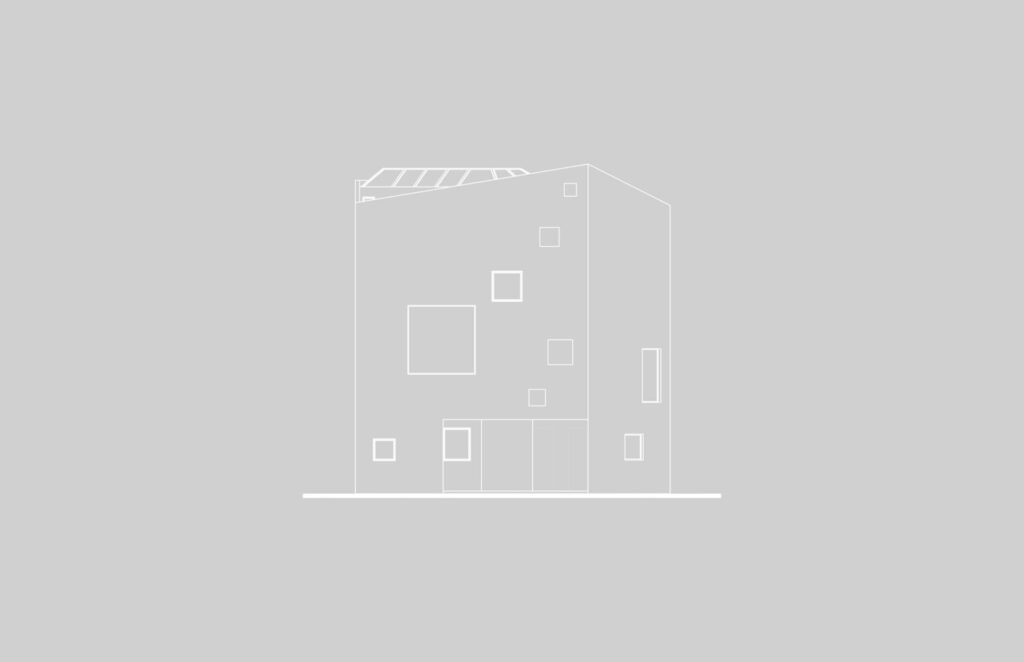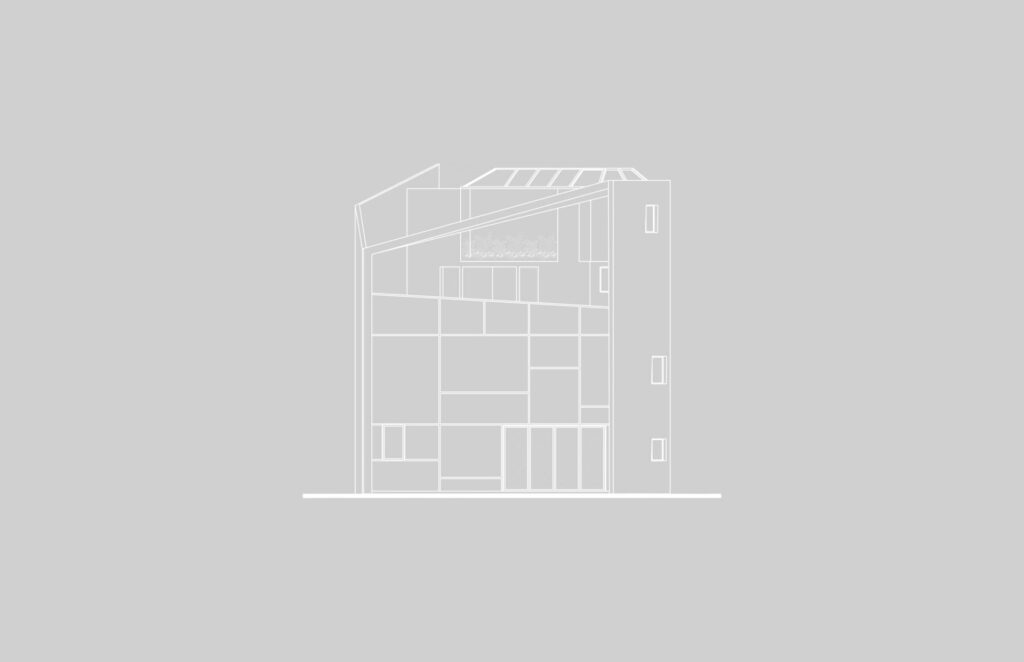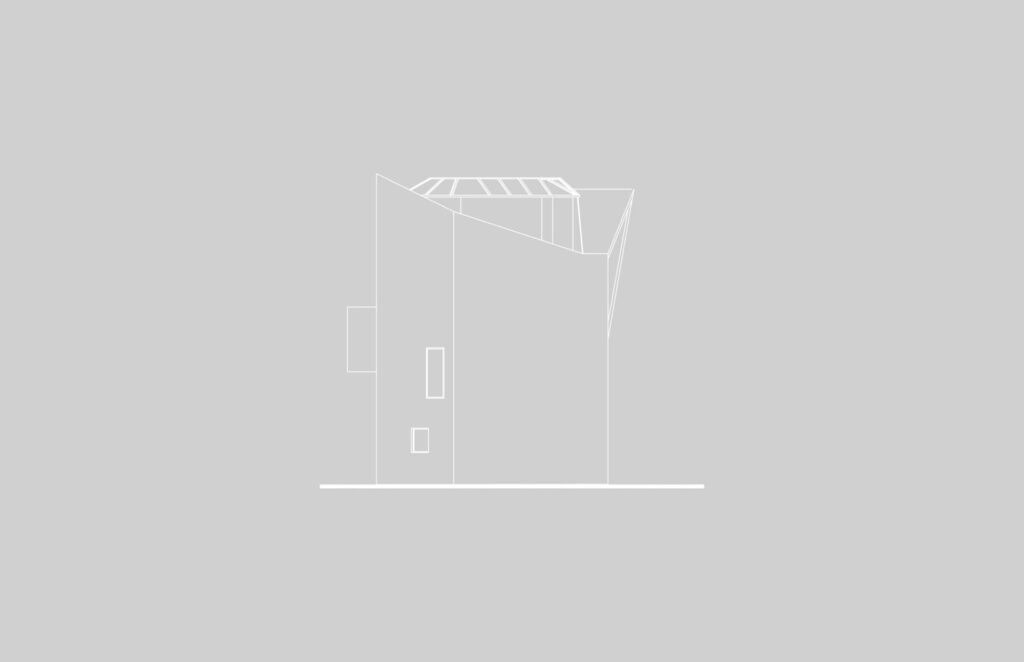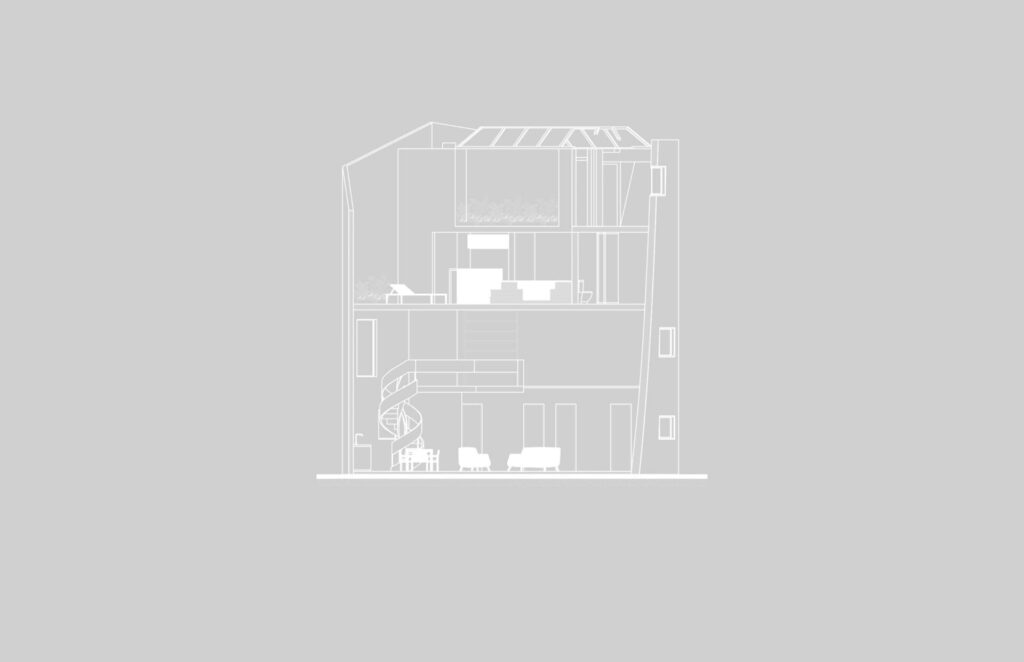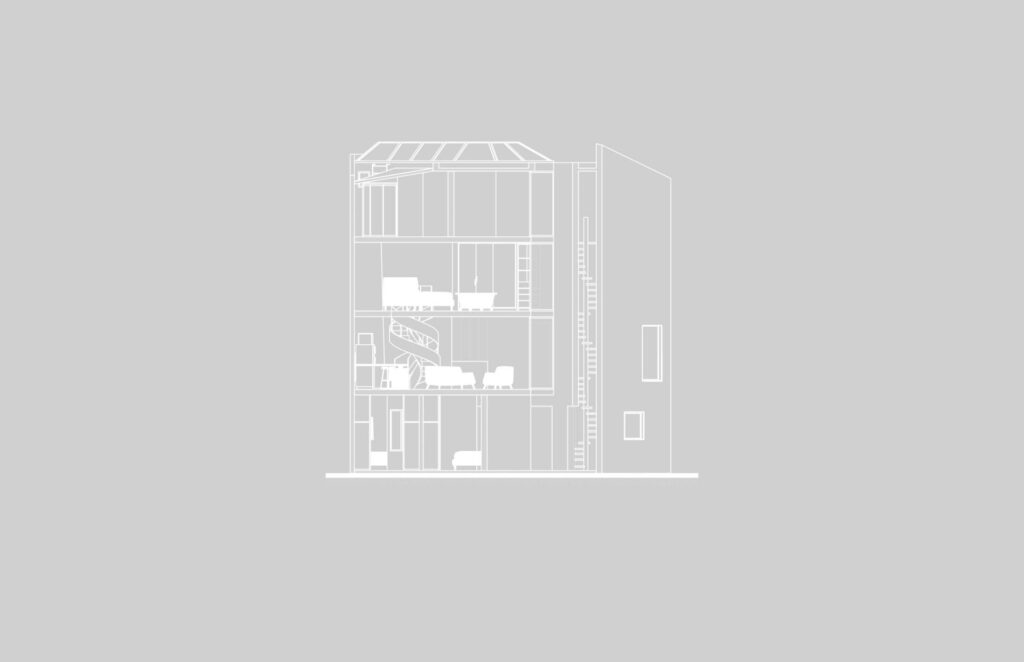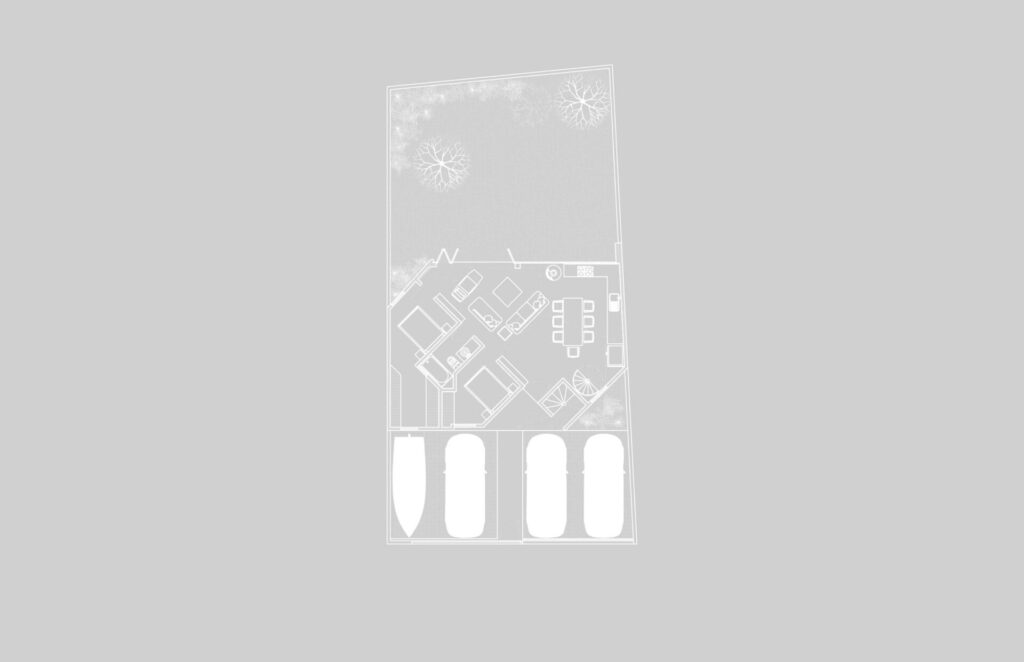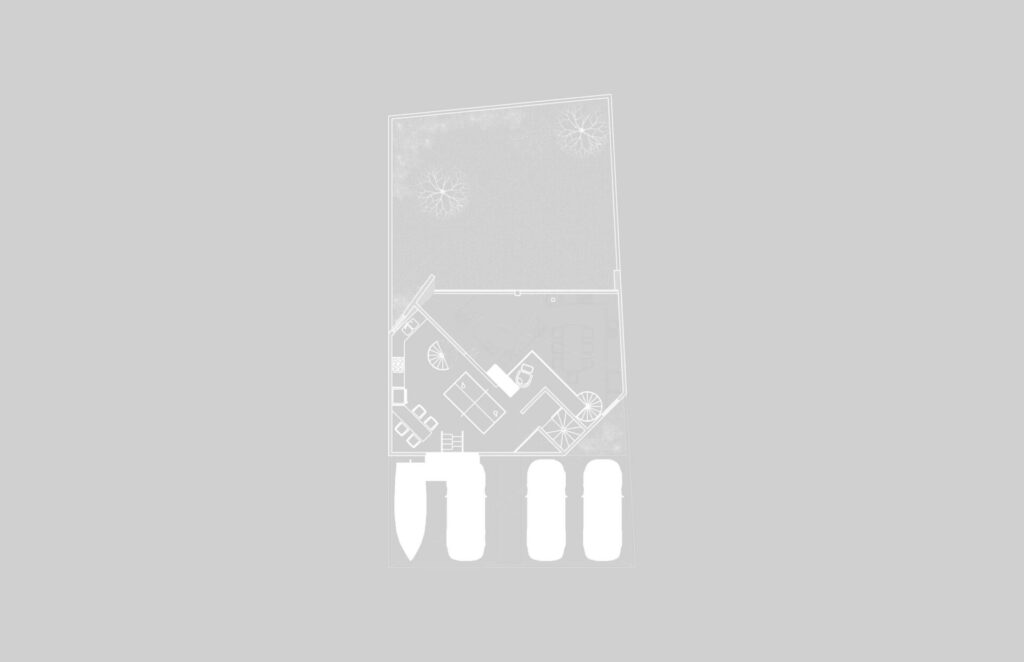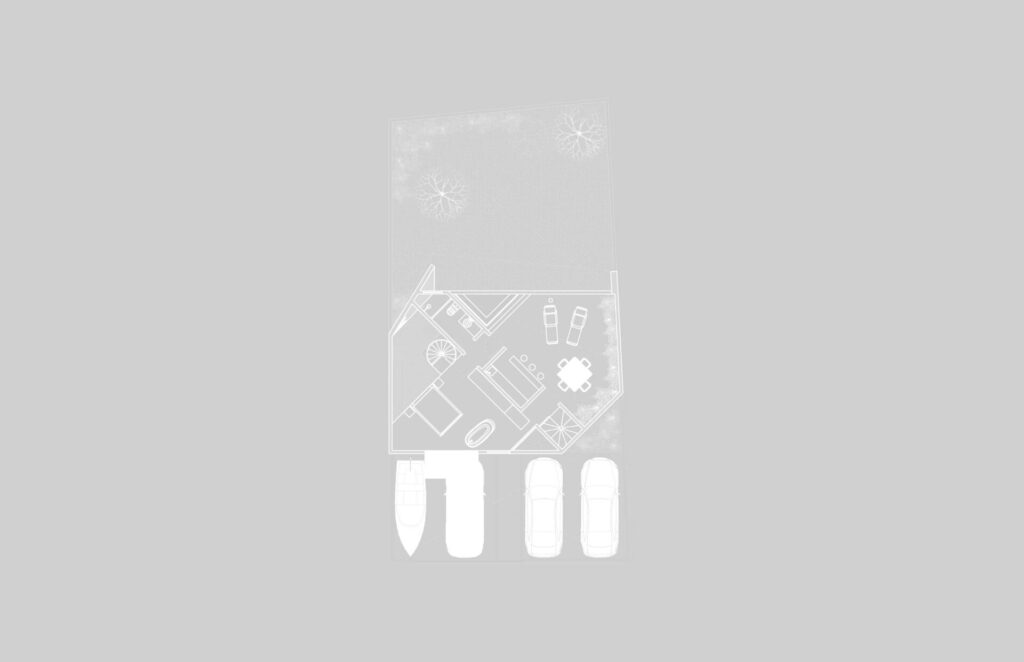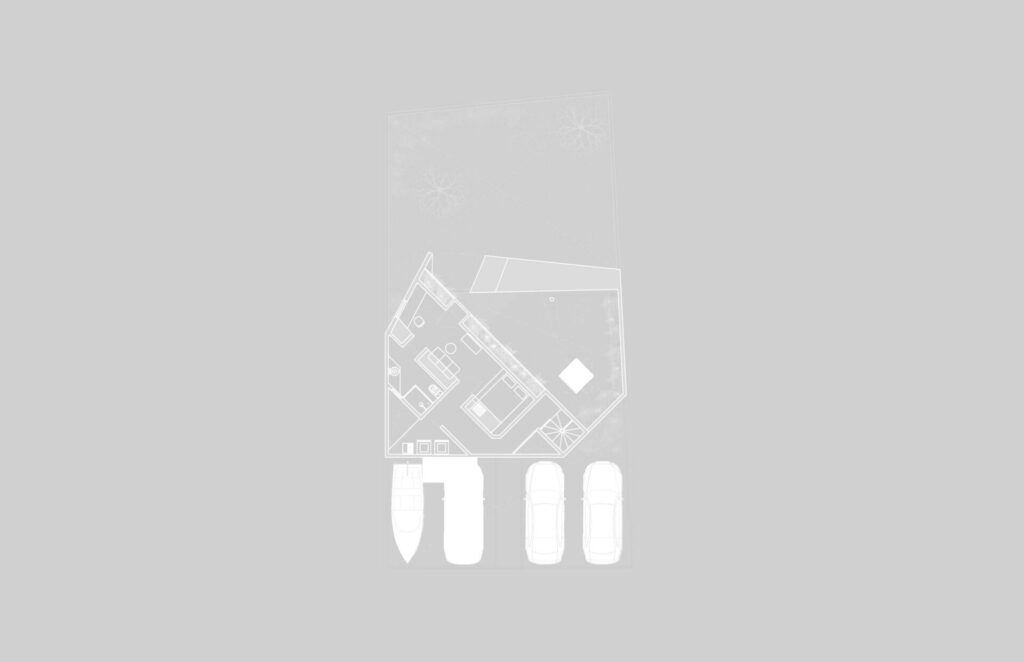Exponential Loft
Puebla, MX
2020 - 2021
284.9 m2
Leonardo Neve
Jesus Amezcua, Otli Campos, Max Pasquel, Rita Bustos, Itzhel Zambrano
Proyecto
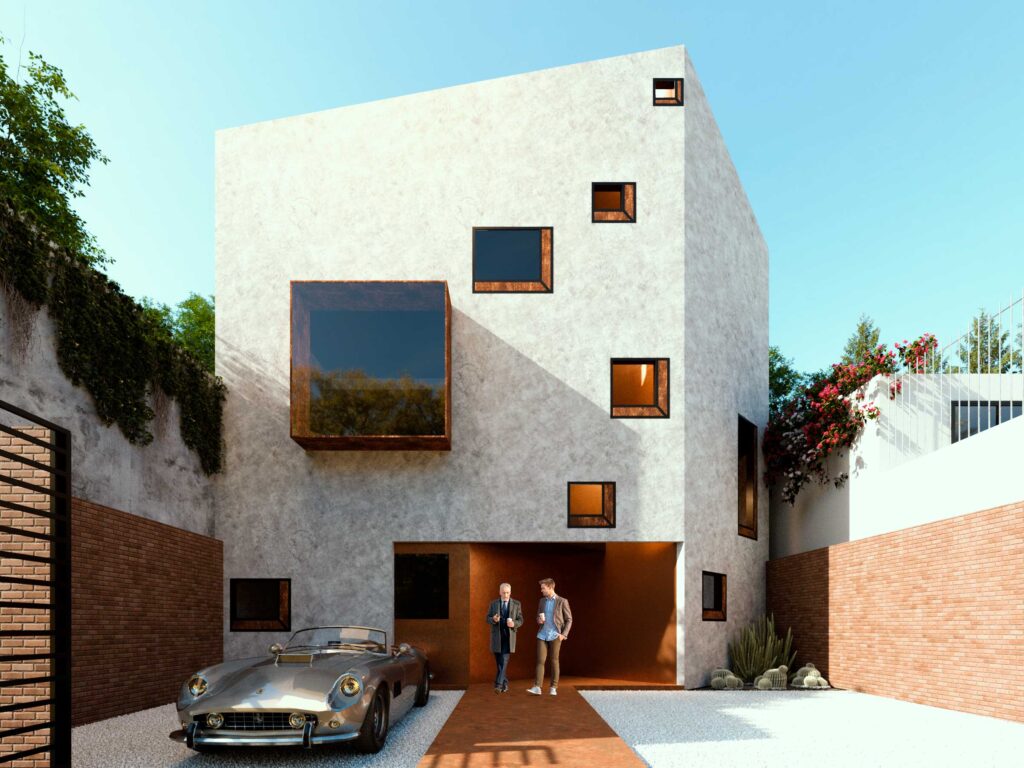
There are times when the result is bigger than the sum of the parts, it’s the case for this project where the visions of father and son, added up to retrieve as a result a house-loft that offers a dynamic and expressive experience for its users.
The project integrates the residence of 2 users, father and son with contrasting personalities and aspirations. The father seeks for tranquility for his retirement days, appreciating a good book, and specialty coffee in contact with his garden. The son looks for an expressive and ludic ambiance that integrates social areas with specific and baroque elements. Both houses should be independent, but at the same time have the possibility to connect and function as one whole house.
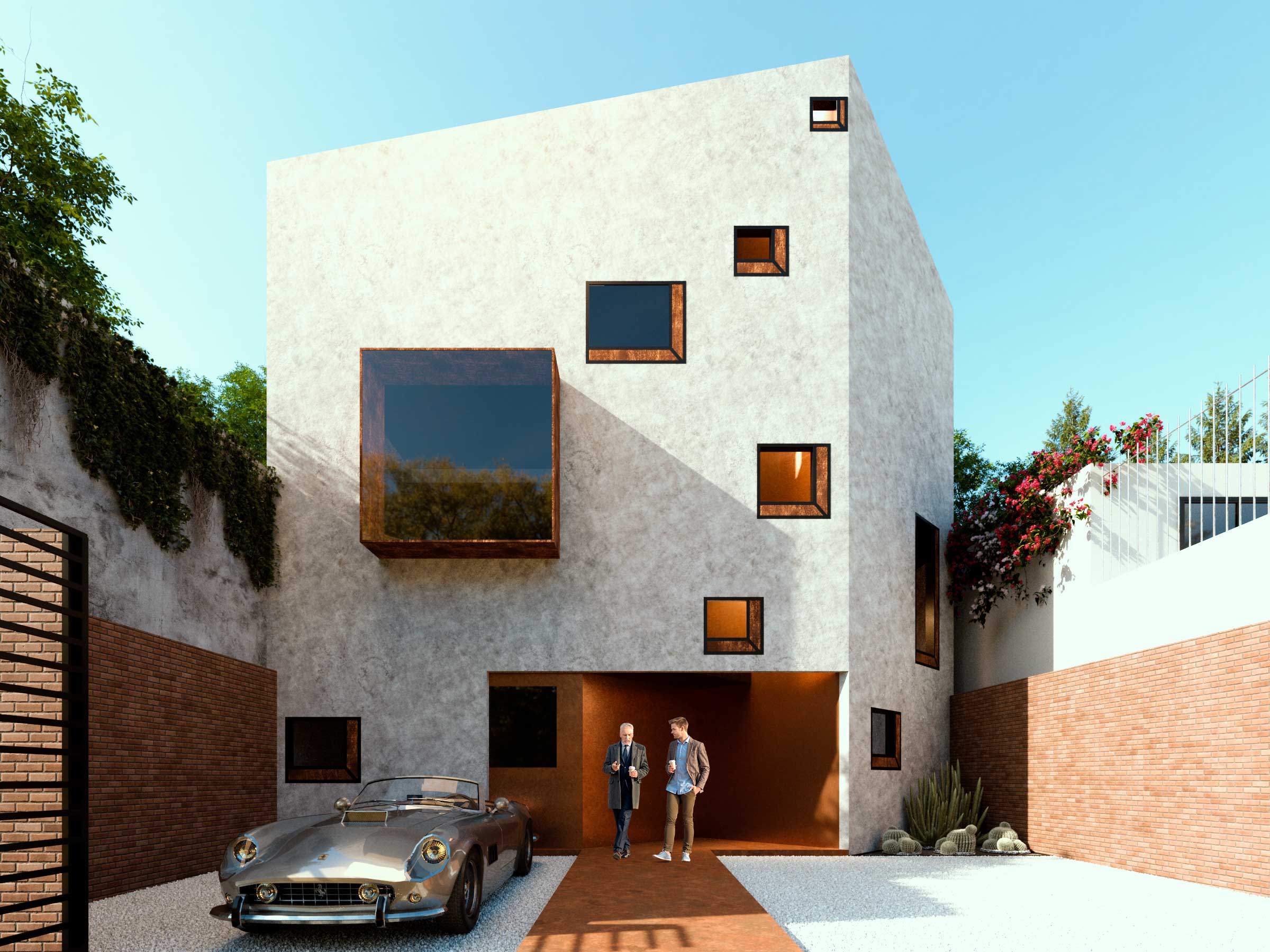
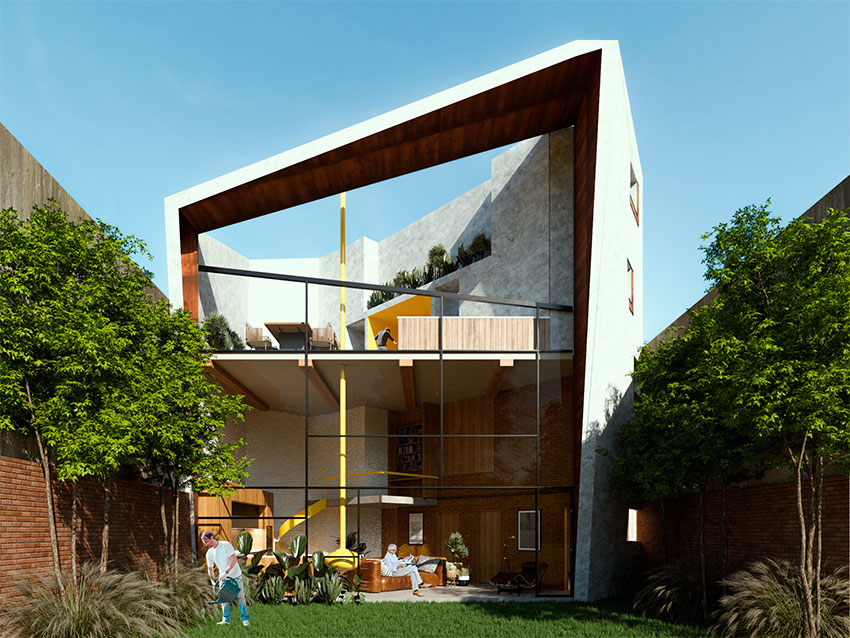
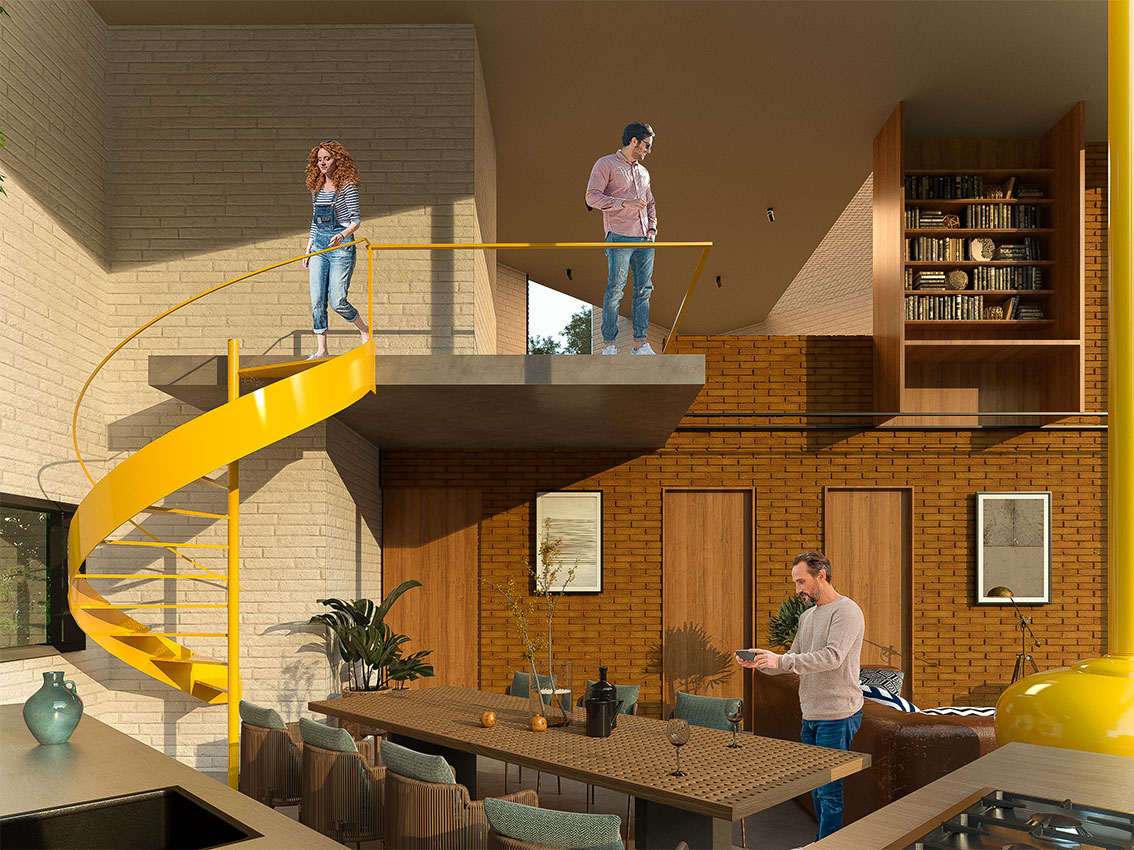
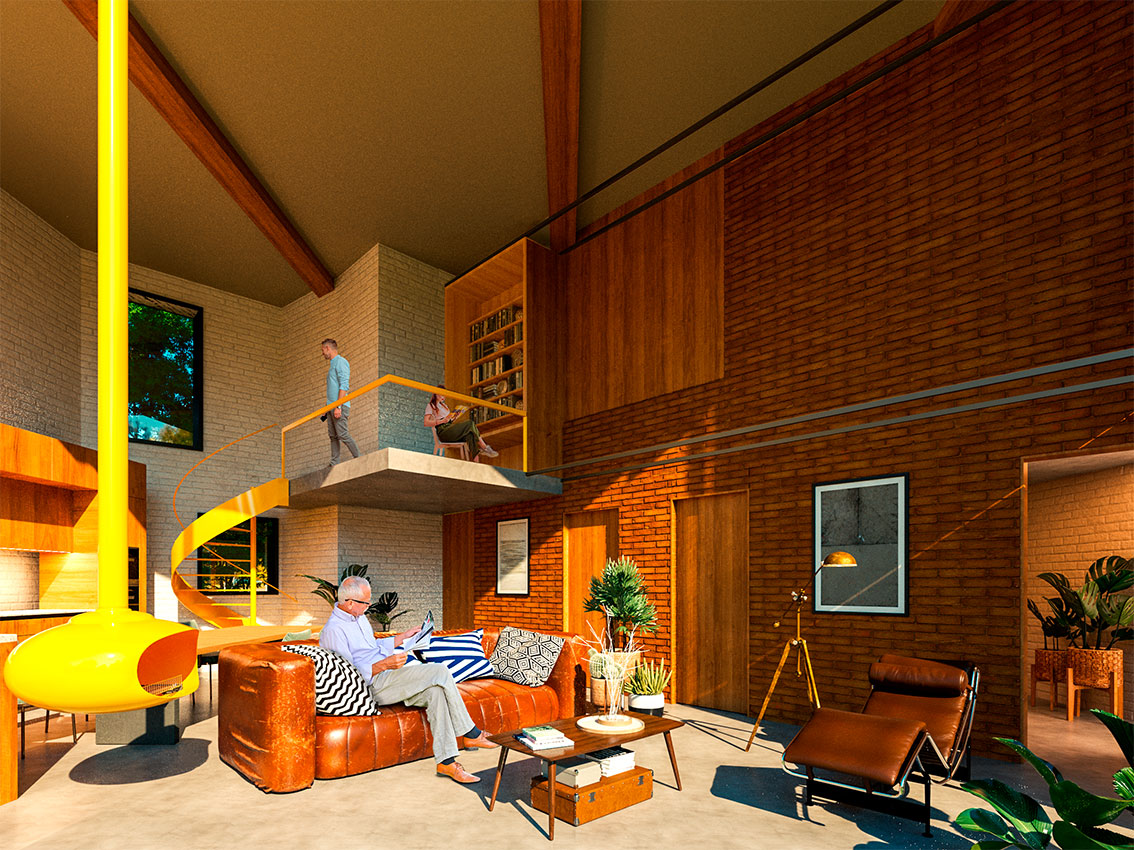
Geometry: Taking the traditional house typology as a starting point, a dynamic and contrasting volume evolved, where the main facade provides privacy due to small insertions strategically located to provide light and natural ventilation in the spaces. In contrast, the back facade, is totally open towards the garden, connecting the house throughout a curtain wall that is framed by a concrete link.
Experience: The generation of sensations facilitated by contrast and trajectory; utilizing 3 main elements: Verticality, materials, and accessories.
- Verticality, throughout the perforation that link and articulate the 4 levels of the building, integrating sunlight that changes during the day.
- Materials, integration of low maintenance materials such as concrete, oxidated metallic panels, and glass that contrast with interior materials such as brick, wood, and elements in vivid colors as pink and yellow.
- Accessories, by the clients request, several interesting accessories were added, such as a triple height hanging chimney, a mobile bookshelf that serves as a secret connection between houses, a net that serves as a hammock, a Victorian bathtub, and a bedroom designed as a replica of the “Hey Arnold” cartoon, all integrated in harmony under the same roof, providing sensations for an individual and personal habitat experience.
