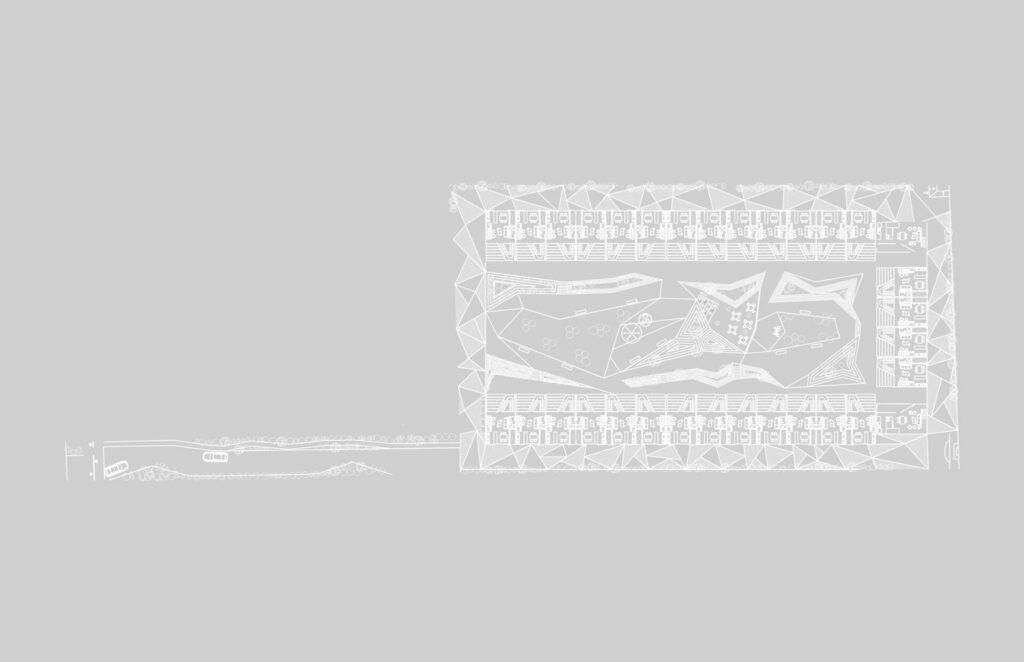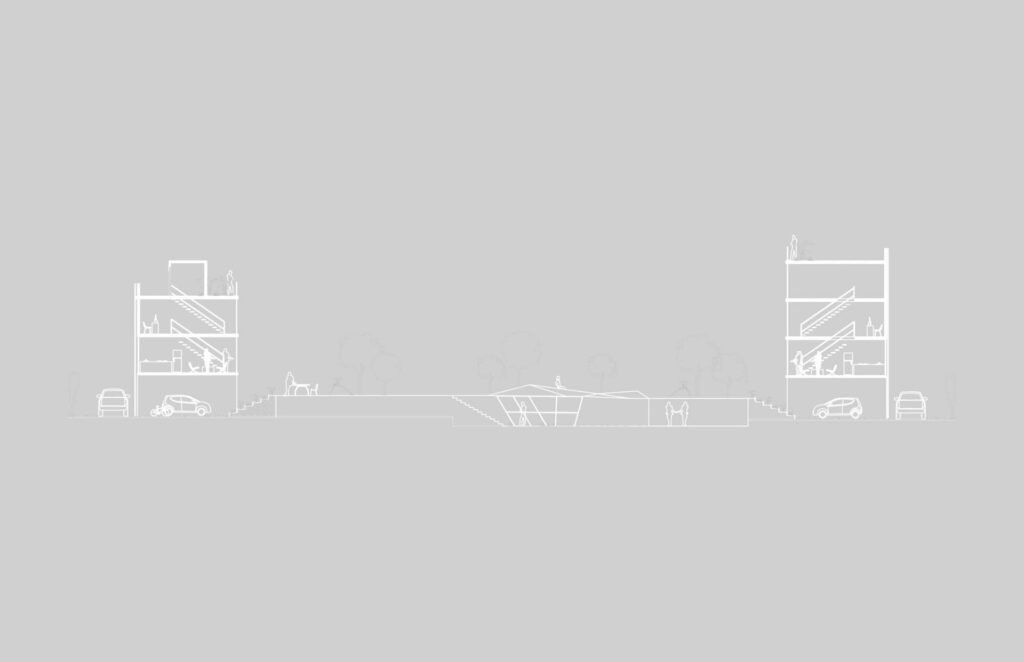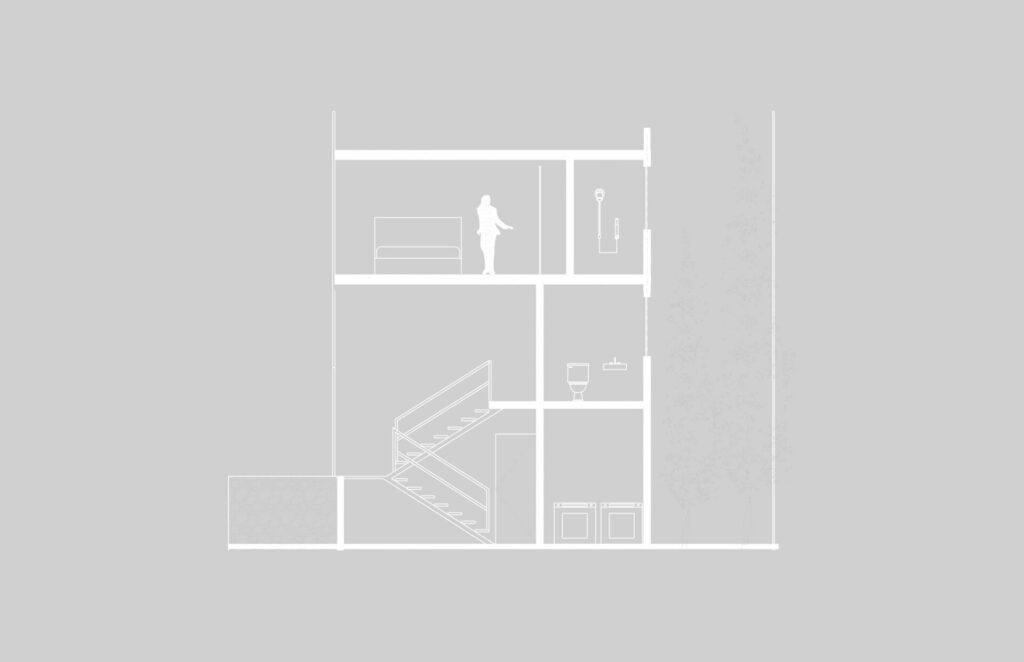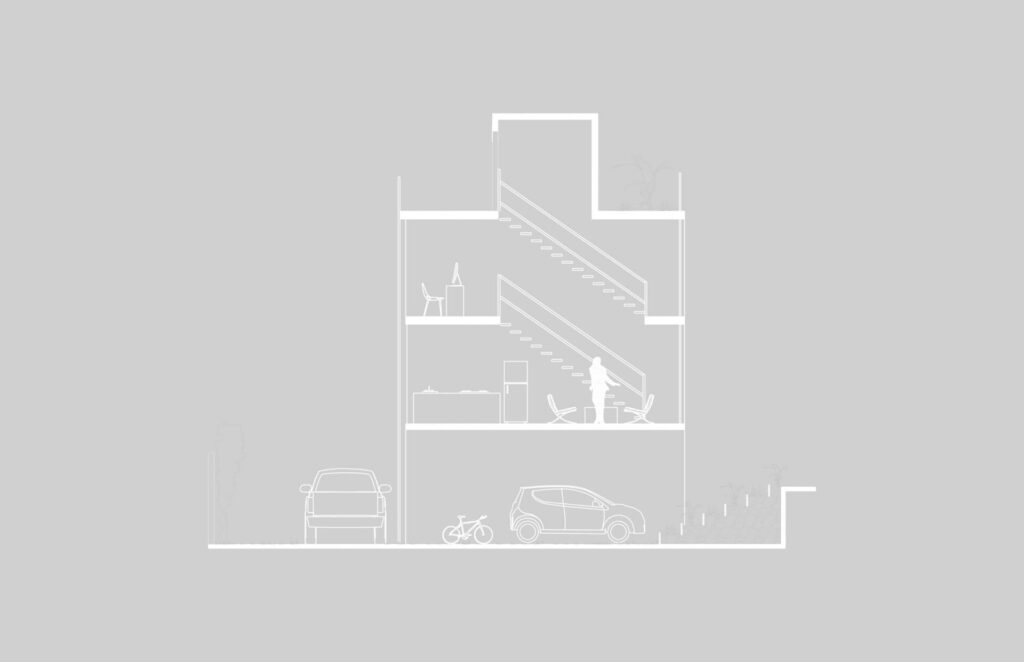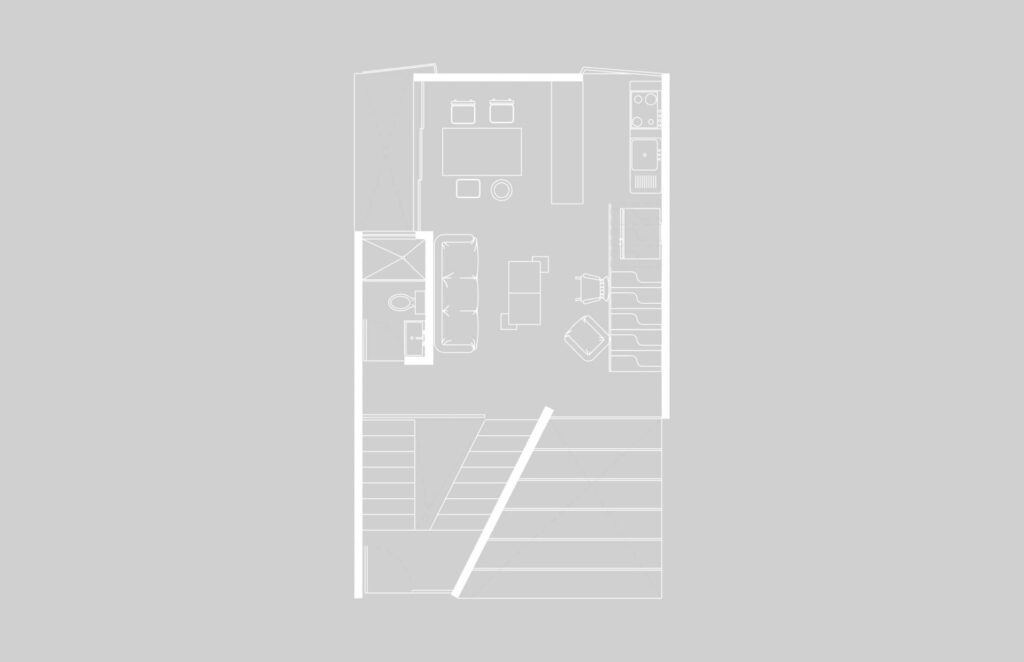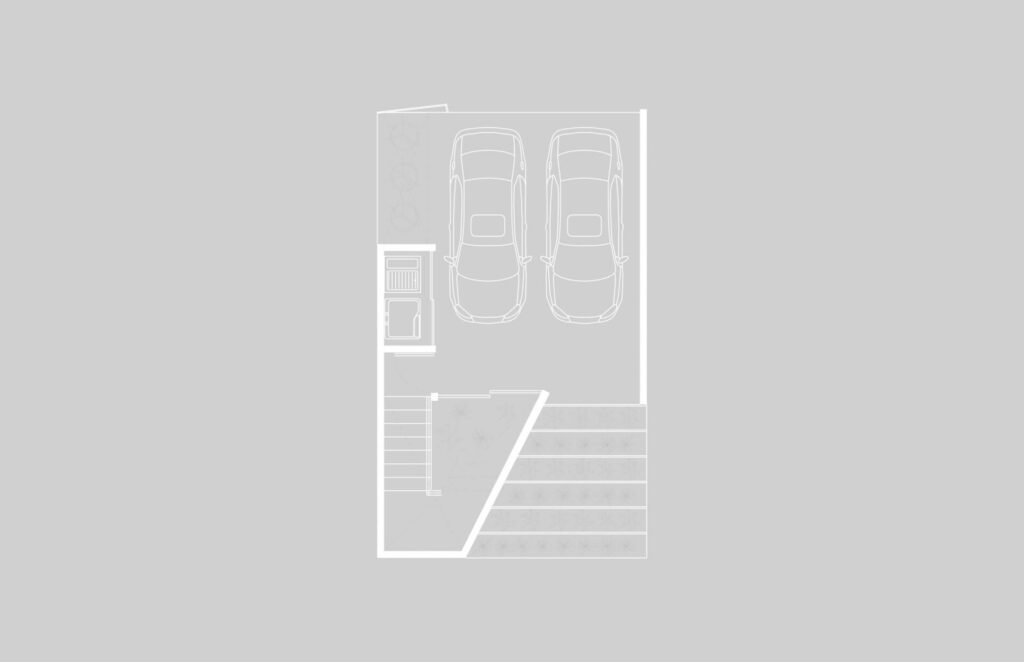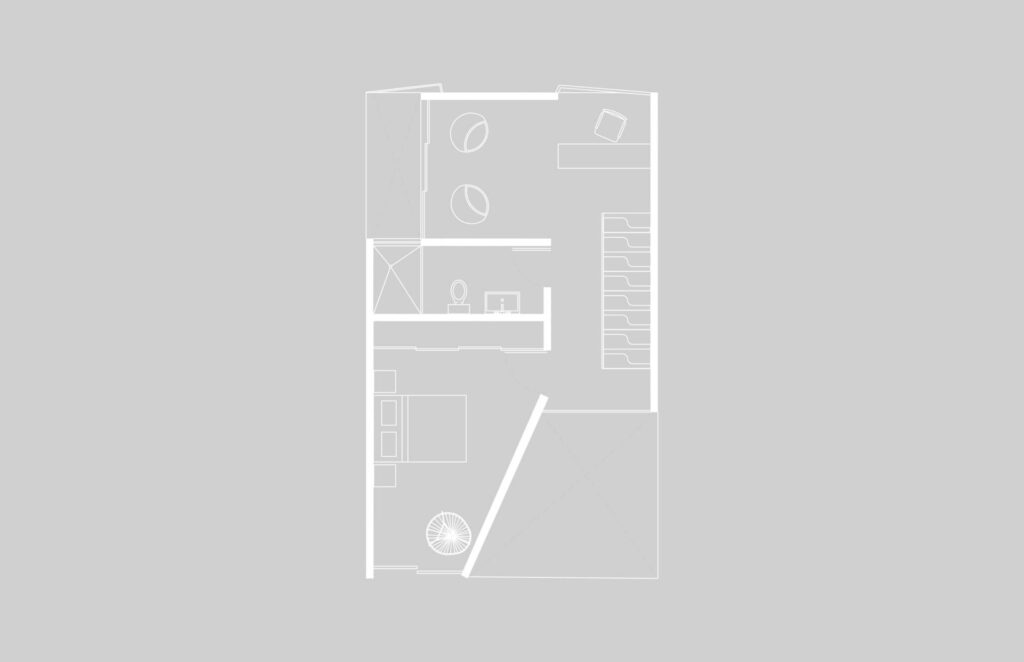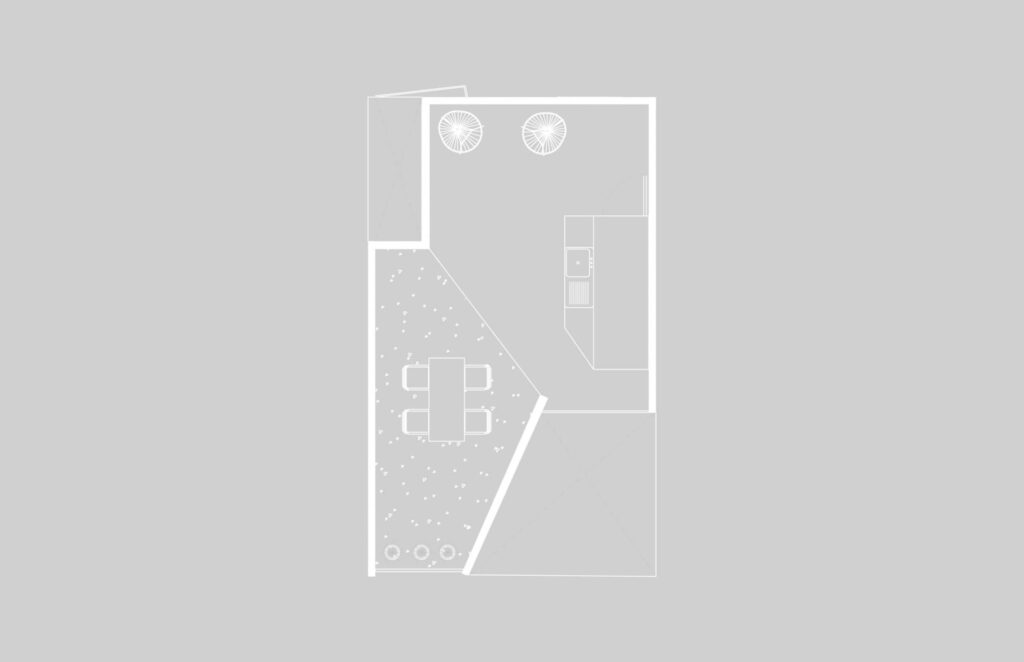Divergente 53
Cholula, Puebla, MX
2015
3,540 m2
Leonardo Neve
Jesus Amezcua, Juan Yanuzzo, Mariana Pedrero, Olivia Gil
Project
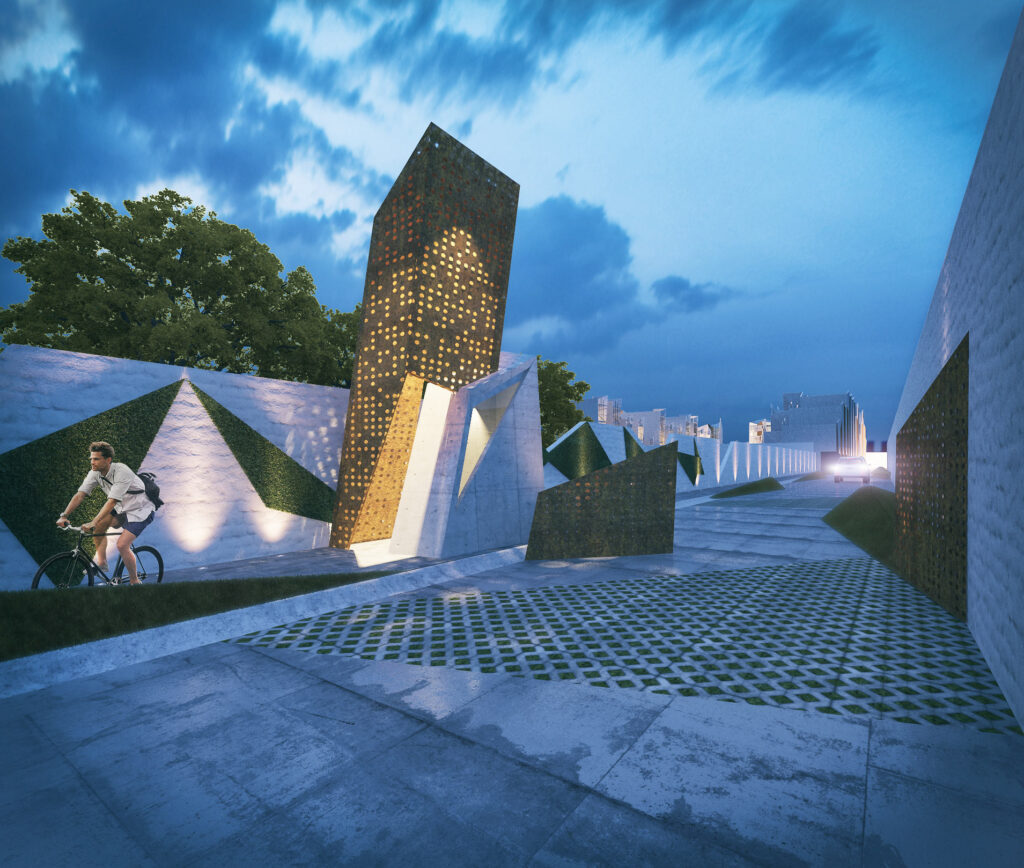
Living in the suburbs of big cities has become a growing trend. This project reimagines how this trend could also create a strong and sustainable community, though a strong emphasis in public shared green space.
The project integrates 32 houses around a common courtyard that intends to take space and power away from cars, and re center the special priorities in green spaces for the community by the creation of new hills and landscapes that facilitate new connections.
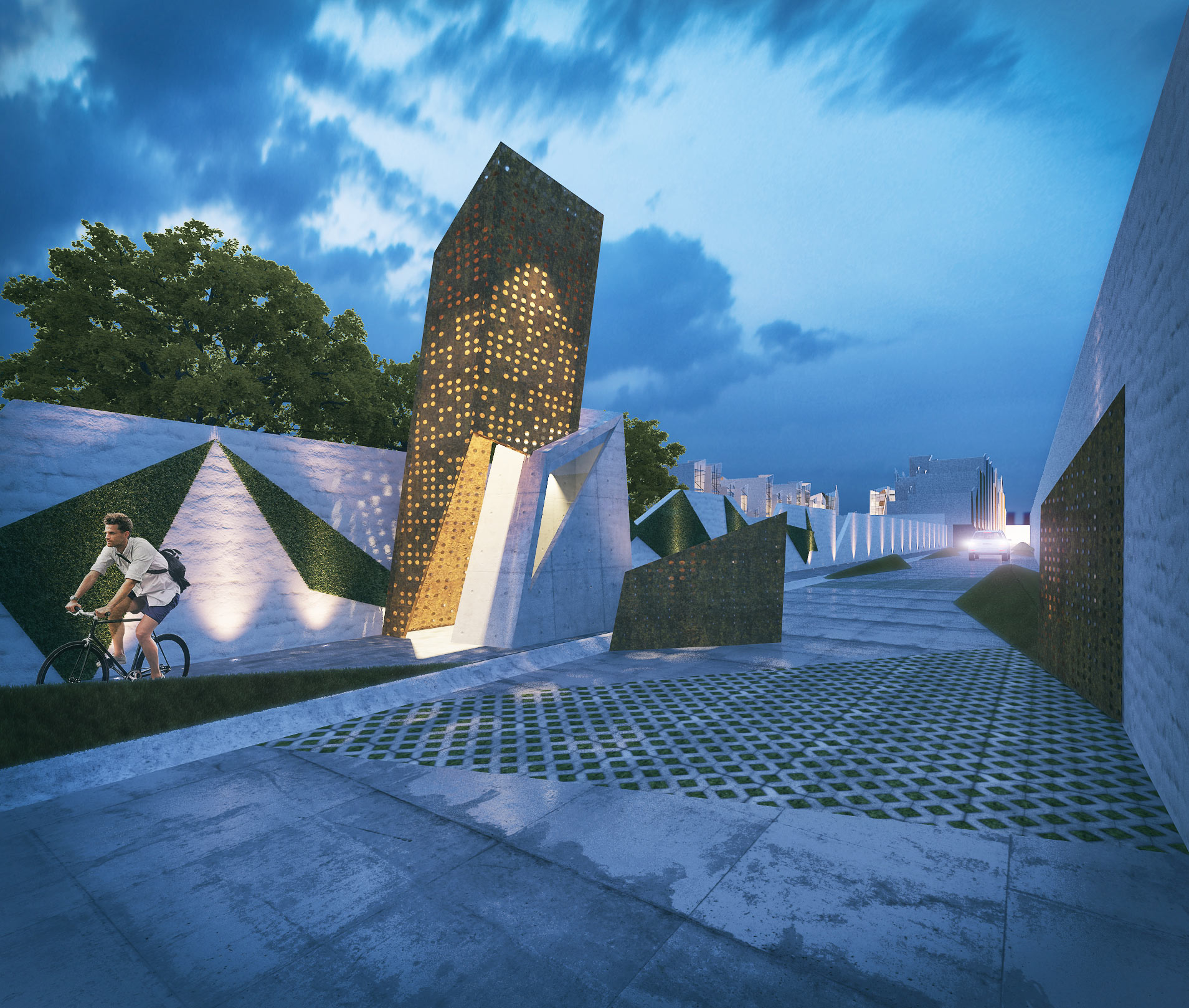
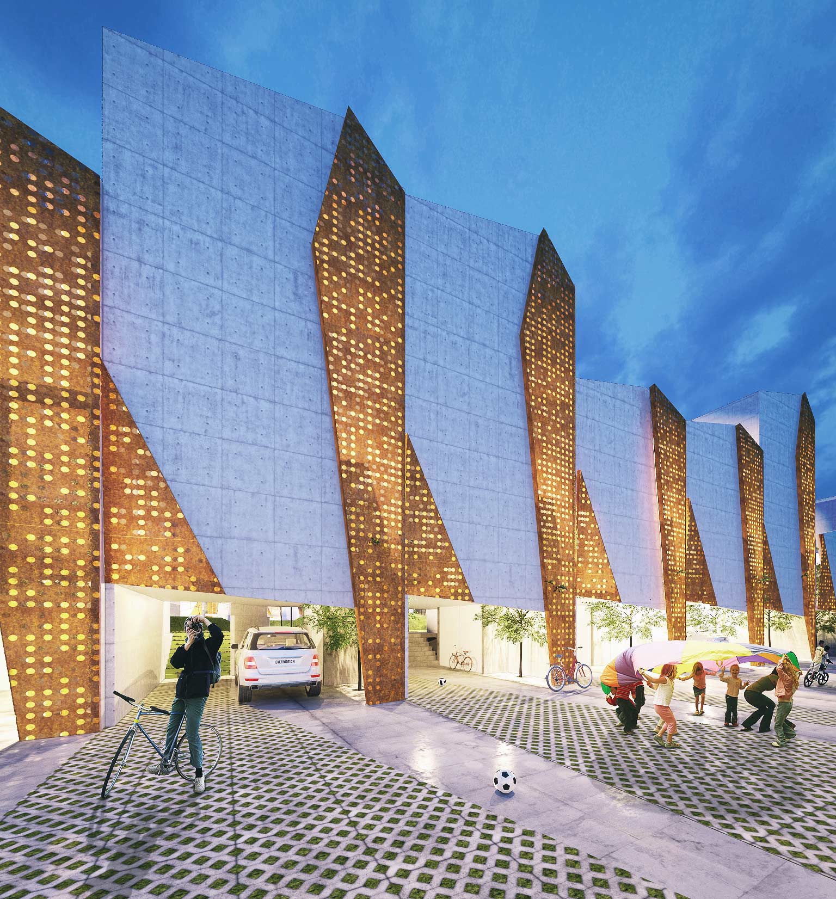
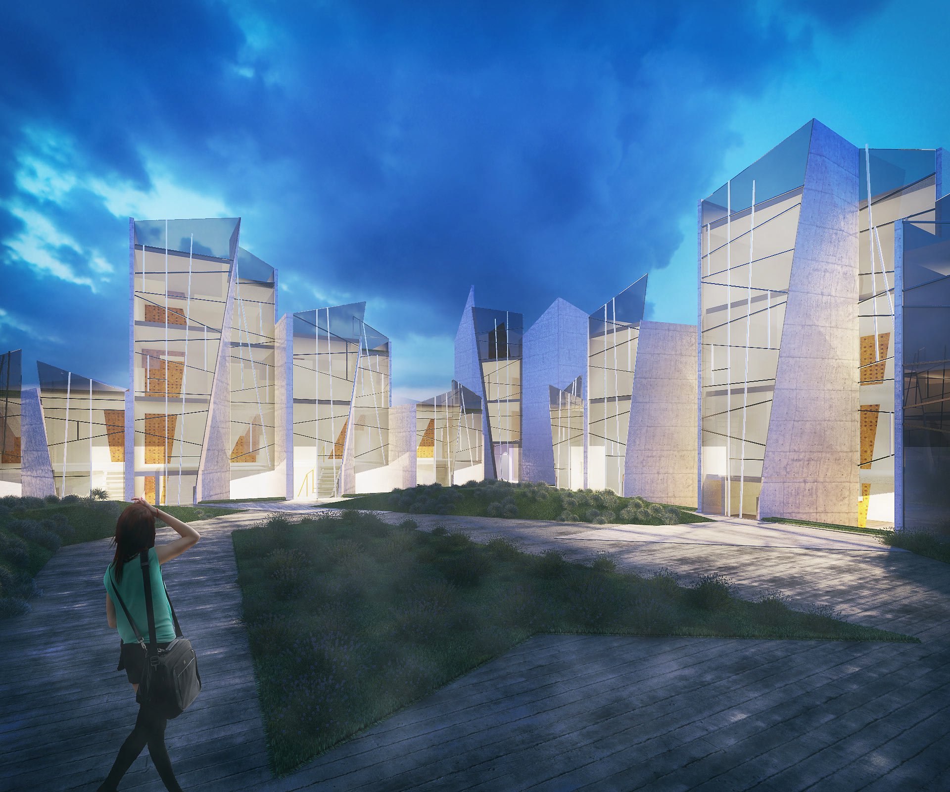
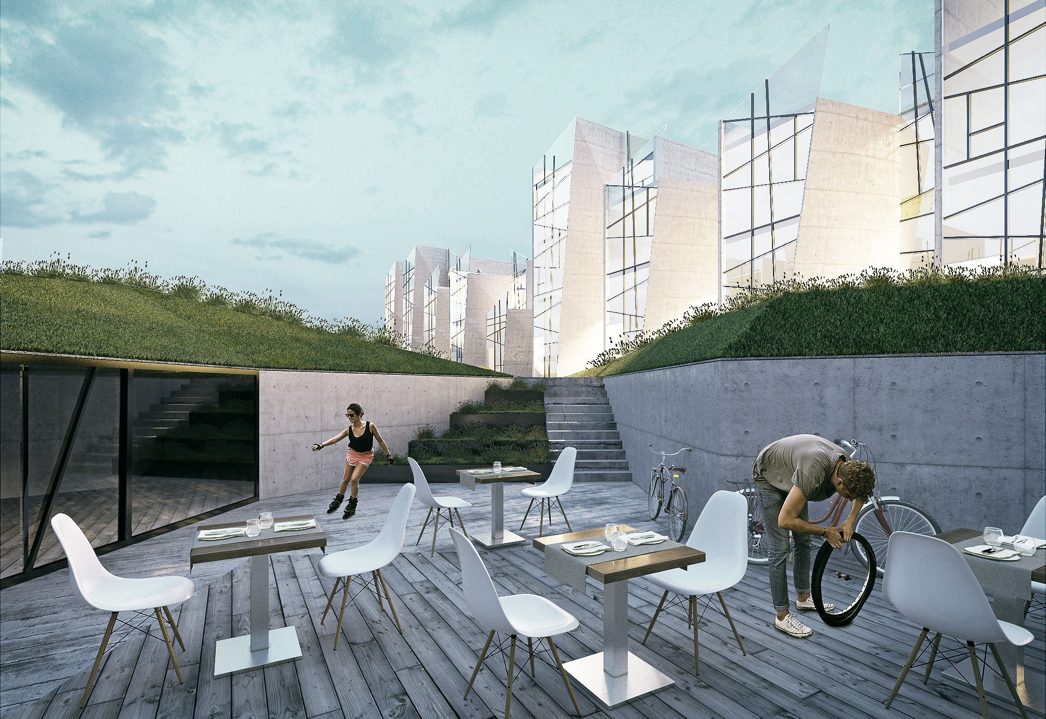
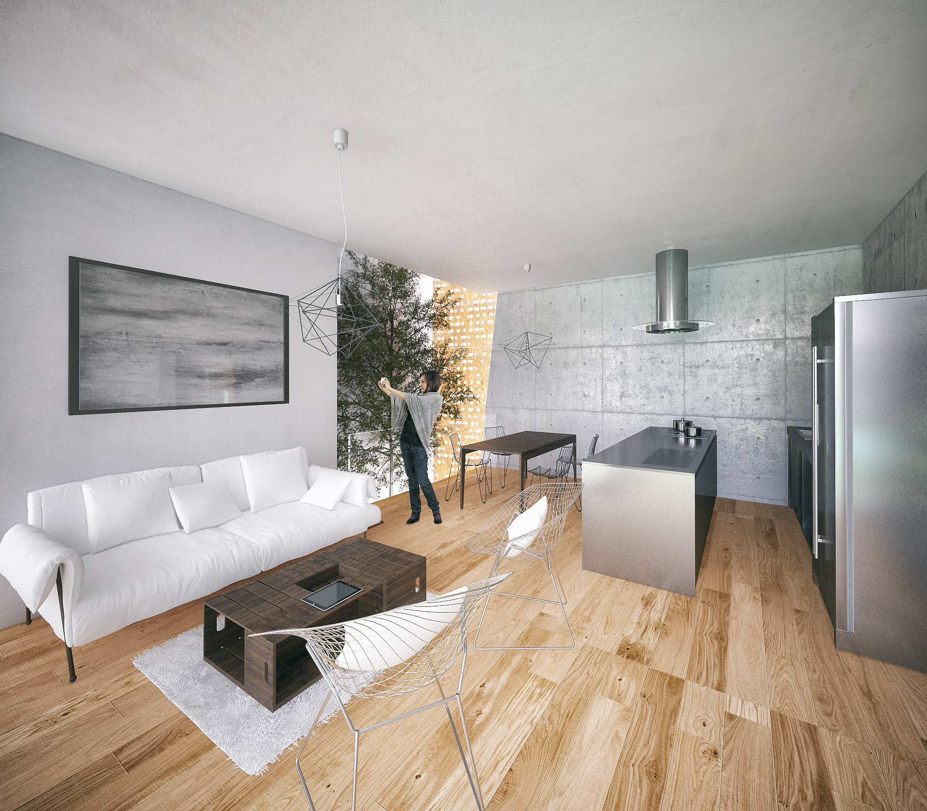
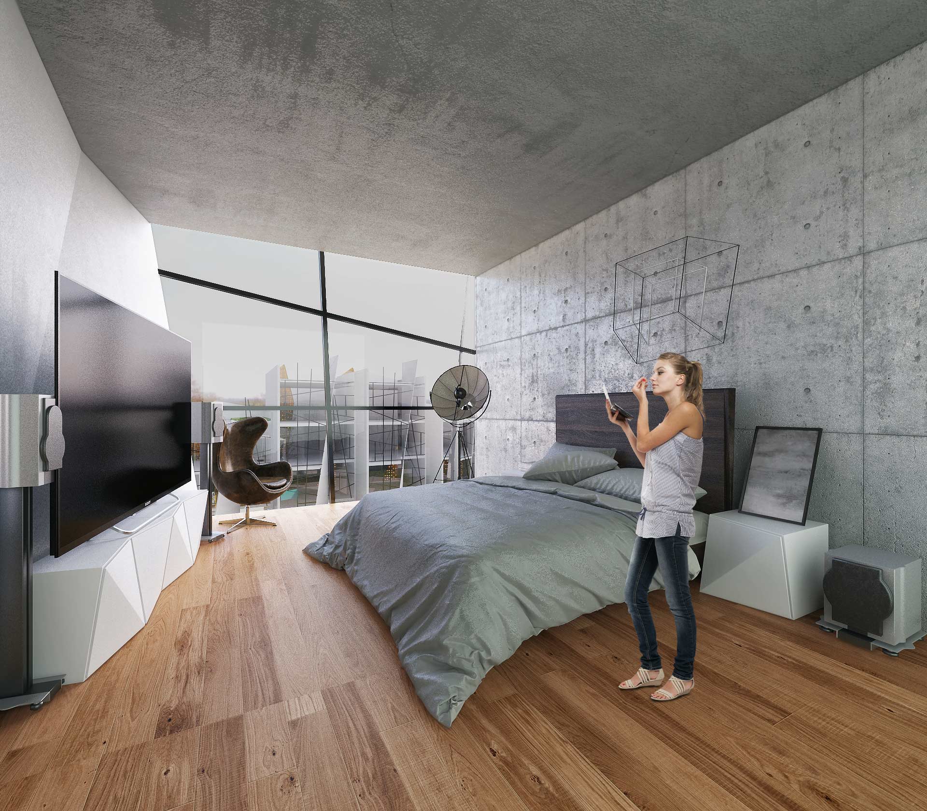
Geometry: The housing volumes are distributed in 2 to 4 flexible levels that allow the houses to grow with the needs of their inhabitants. The first level integrates an open plan use that could foster a workshop, a garage or any space that could be individualized to the needs of each family. For the rest of the levels, a set of 4 different configurations are open for the choice of the clients that could include from 1 to 4 bedrooms and a roof garden.
Experience: The geometry facilitates an integration with the central courtyard, for this reason the main facade faces the center of the project and integrates an open transparent facade that is accompanied by a concrete element that provides privacy for the home inhabitants. In contrast, the peripheric facade is a blind volume that integrates the light through a perforated parametric lattice.
