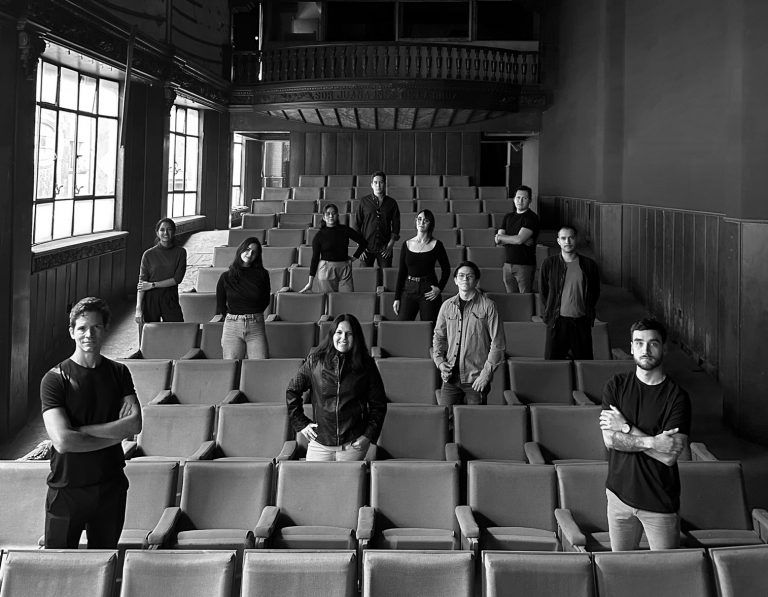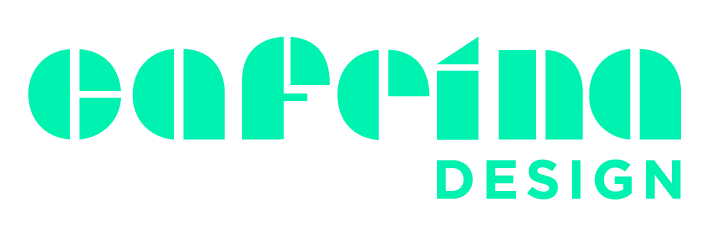
Residential Design
We propose unique, expressive and human-focused residential designs
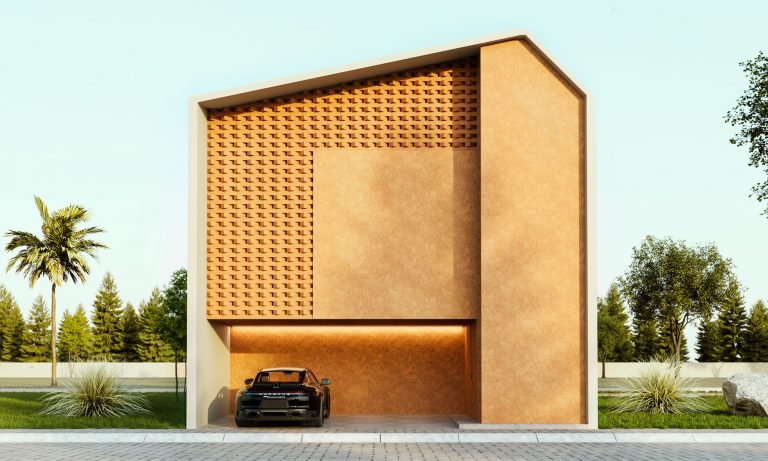
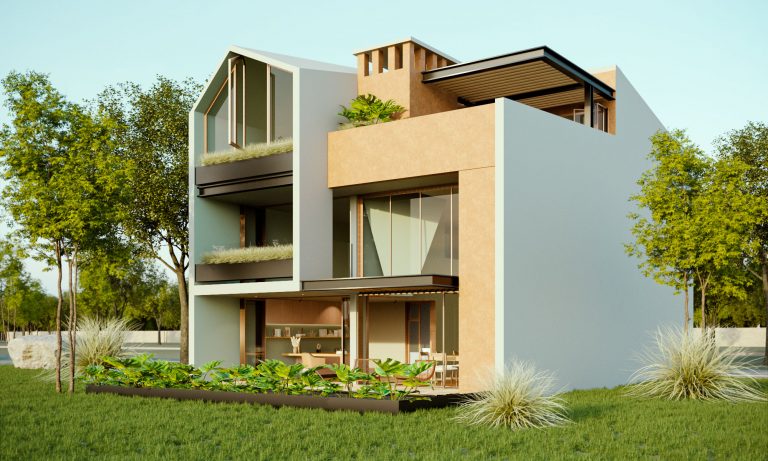
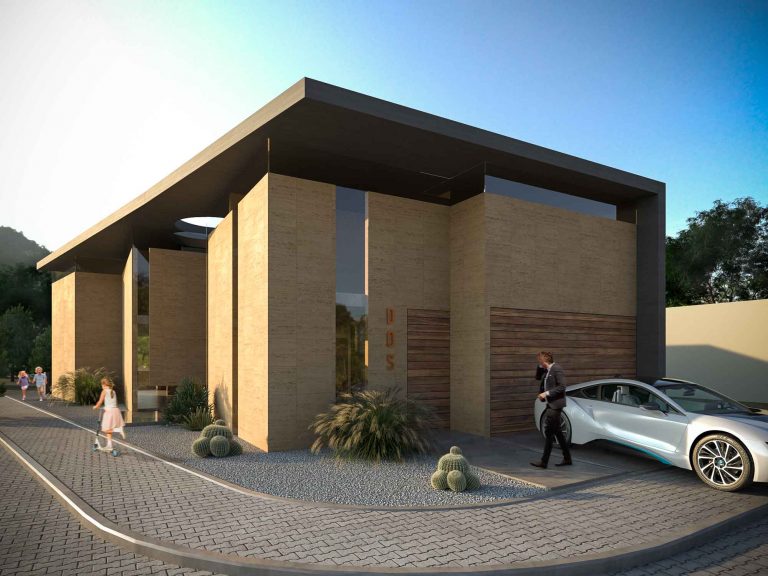
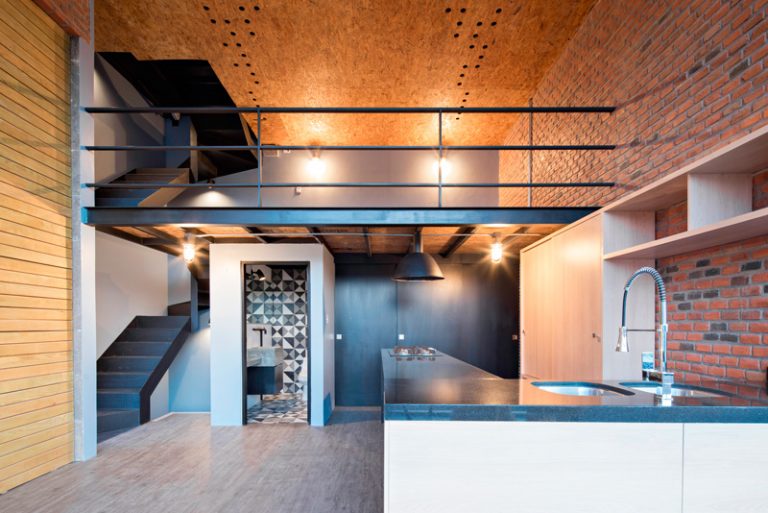
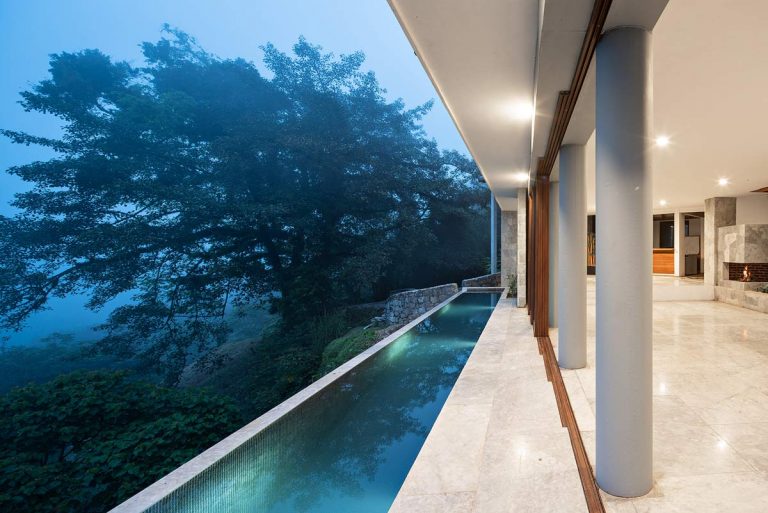
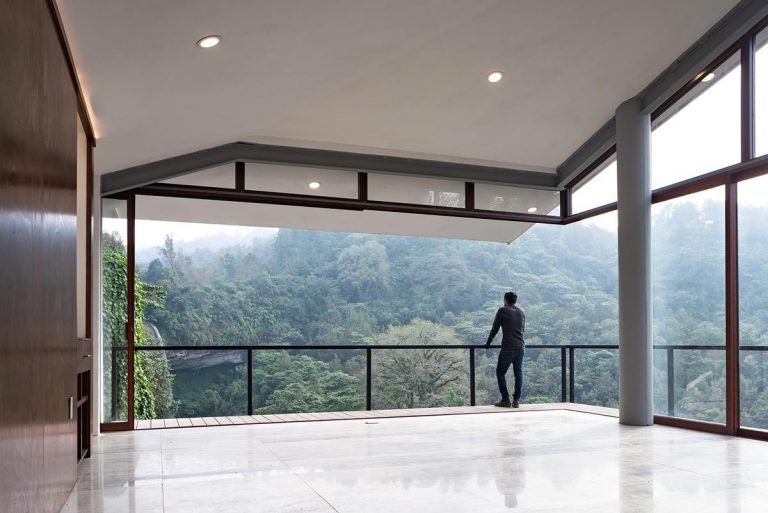
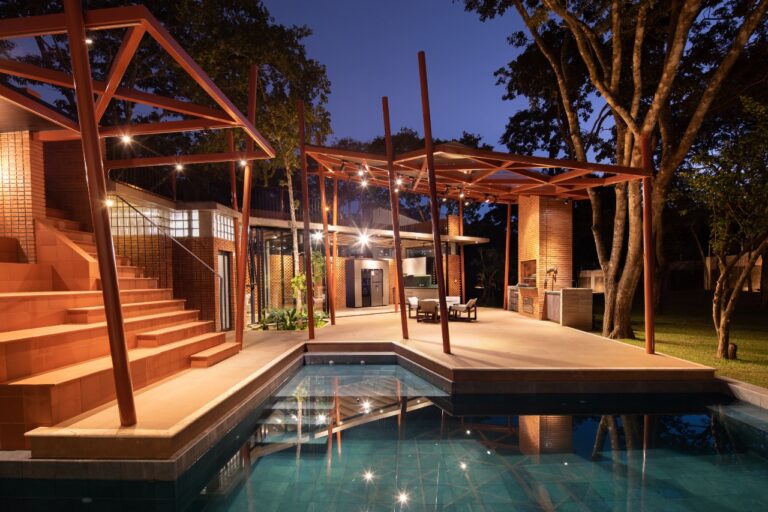
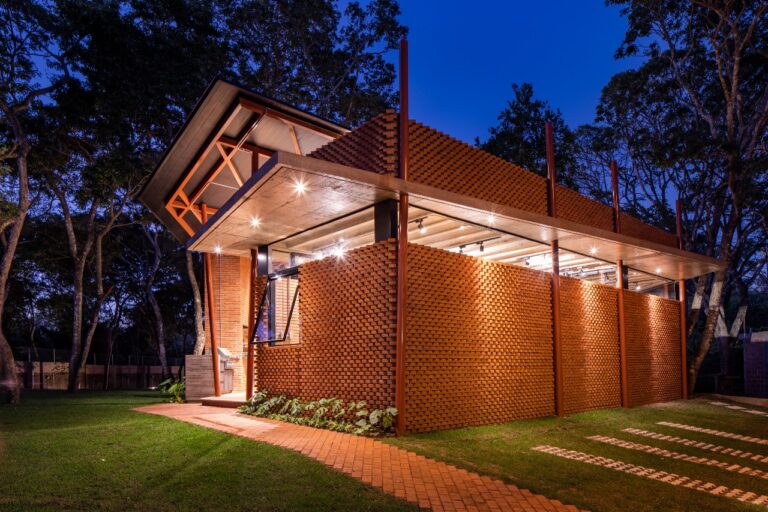
Our work has been internationally recognized for its quality and innovation, being recognized among the best 5 offices in Mexico by Architizer
Why work with us?
We have a team of top-level specialists who are aware of the reality of each project, in the specific place where it is located.
We offer our clients: Security, Unique and personalized design, Stability, Accompaniment
Personalization
Goodbye generic designs. We design specifically for the users who will inhabit the space.
Cafeína Design's Sustainability Model
A comprehensive approach that serves as a guide for each project, from an environmental, social and economic perspective.
Learn more
- BIM Technology in our projects
Methodology to create and manage a digital model and its databases, for process improvement.
Visualization Technology and Virtual Reality
360° 3D projects for a better visualization of the project
International recognition
In 6 countries
+100 municipalities
+25 posts
Where can you find us?
We are a global office. Headquartered in the city of Puebla, offices in Mexico City and representation in 5 different cities between Mexico and the United States.
Do you have doubts about it?
Go to our FAQ's
Value proposal
In this phase we study the feasibility of the project to ensure that it can be done. We also define the elements that will trigger a unique proposal for that particular project. To give shape to all our ideas, we elaborate an initial dimensioning with which we will have a starting point in which we work with the needs of the users, understanding their desires and aspirations, to present a general but exciting proposal for the project.
- Site analysis: review of bioclimatic and physical factors, infrastructure, adjoining.
- Project feasibility: review of urban charter, relevant legislation, condominium regulations, and topographic factors.
- Definition of user needs: Survey of needs, Moodboard, definition of experience, definition of added value of the project.
- Project sizing: definition of the base architectural program, surfaces, base economic proposal.
- Basic creative proposal: First general distribution approach, pre-validation of the project.
The next phase of the project aims to project a space that meets all customer expectations by transmitting sensations from architecture, proposing economic, technological and environmental sustainability schemes. The generation of a unique project that expresses emotions, adaptable spaces, design with character and low maintenance is proposed. Within the deliverables, visual material is included with which the client can have a clear idea of how his project will look, through three-dimensional visualizations of different spaces and as a whole, which will dictate the criteria of geometries, materials and finishes for the next design stages. 3 reconsiderations are contemplated in this first stage to guarantee customer satisfaction.
Deliverables:
- Site analysis, user profile
- Project sizing
- Overall design of the Master Plan
- Design of amenities and common areas
- Definition of interior design criteria
- Concept and project presentation
- Project booklet
- Plants set for sale
- Facades set for sale
- Longitudinal and cross sections
- Renderings
Once the creative phase is accepted, the architectural project will be developed. It consists of all the necessary documents for the correct execution of the Executive project, placing special emphasis on the interior design and the specification of easily obtained materials in the locality.
Deliverables:
- Architectural project
- Descriptive memory
- Woodworking project
- Cancellation project
- Blacksmith project
- Lighting project
- Finishing project and special details
- Gardening, landscape and exterior project
- Amenity project
- Bathroom furniture and taps project
- Rendering Adjustment
- 3D model in BIM
- Licensing project
Once the draft is accepted, the executive project will be developed. It consists of all the necessary plans for the correct performance of the different tasks related to construction. As well as to be able to manage the process of the different permits required for the construction. These documents will be based on the design for the optimization of the client’s financial resources, in the easy obtaining of materials, as well as for low maintenance cost conditions.
Deliverables:
- Structural project
- Calculation memory
- Electrical installation
- Lighting project
- Voice and data project
- Hydraulic, sanitary and gas installation
We make a personalized budget to the needs of the project to be developed.
An expert from our team will visit the site to supervise the project.
We follow up after the work is finished, making sure that everything is in perfect condition.
FAQs
- If you are interested in carrying out a residential project with us, write to the information button via WhatsApp, an advisor will contact you for follow-up.
- We start with the first stage of the project, we hold previous meetings, they can be digital or face-to-face, scheduled in advance.
- We will hold meetings every time the client requires it with a previous schedule.
- Of course, we hold face-to-face meetings starting the project and when required with a prior schedule.
- Yes, of course. There will be direct communication with the team in charge and they can be digital meetings whenever required with a prior agenda.
- Yes, digital meetings will always be available to review progress, questions or doubts. (Schedule in advance)
- Yes, you can appoint a representative in Mexico so that they can constantly review and see the progress of the project.
