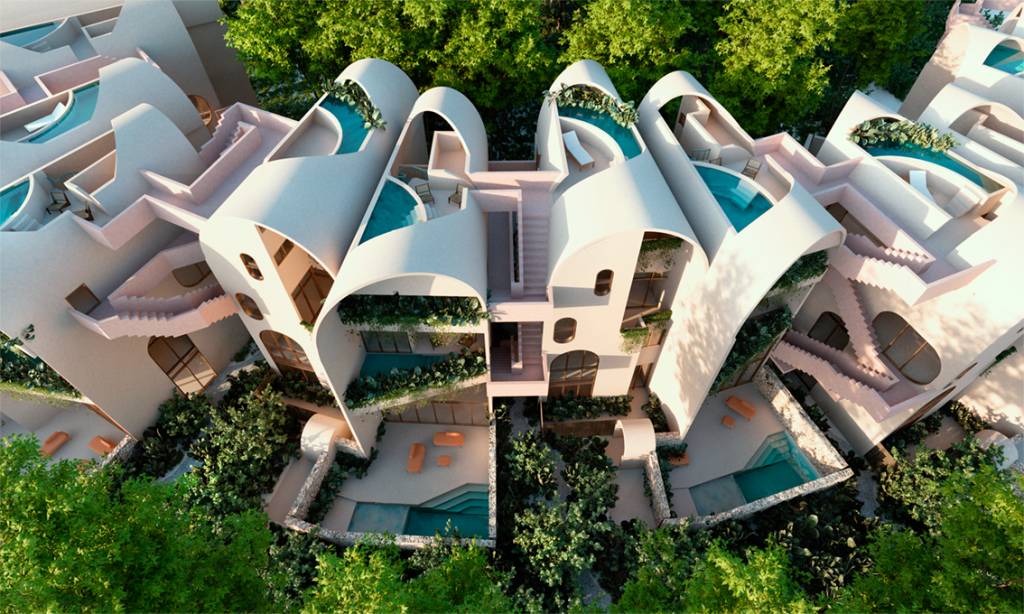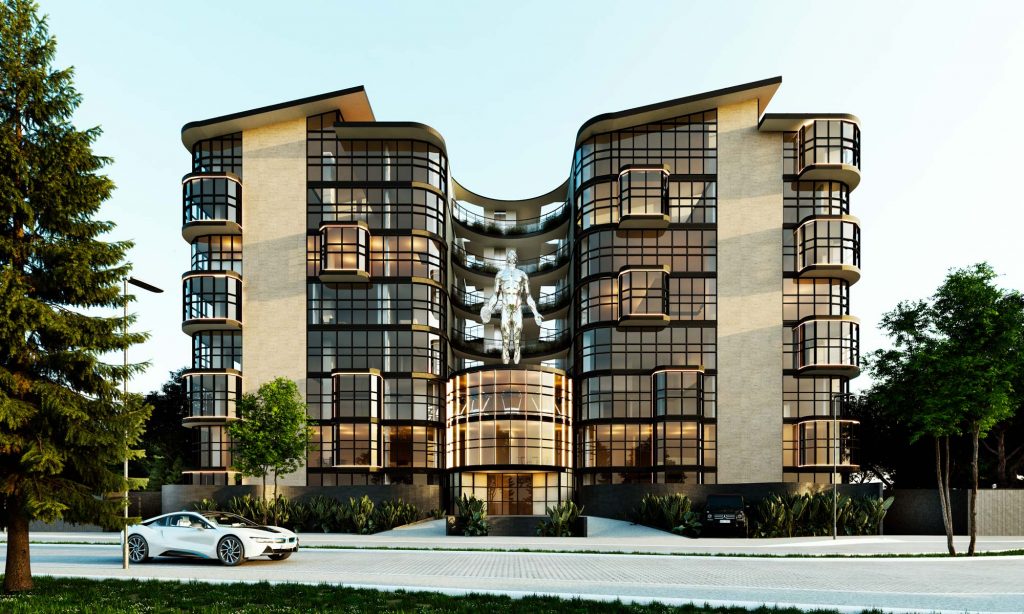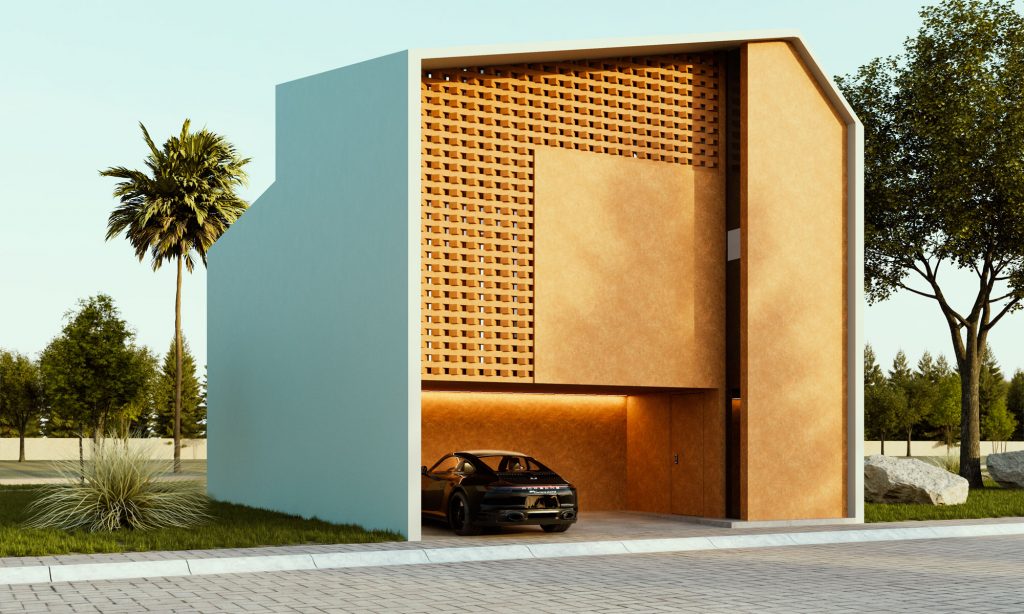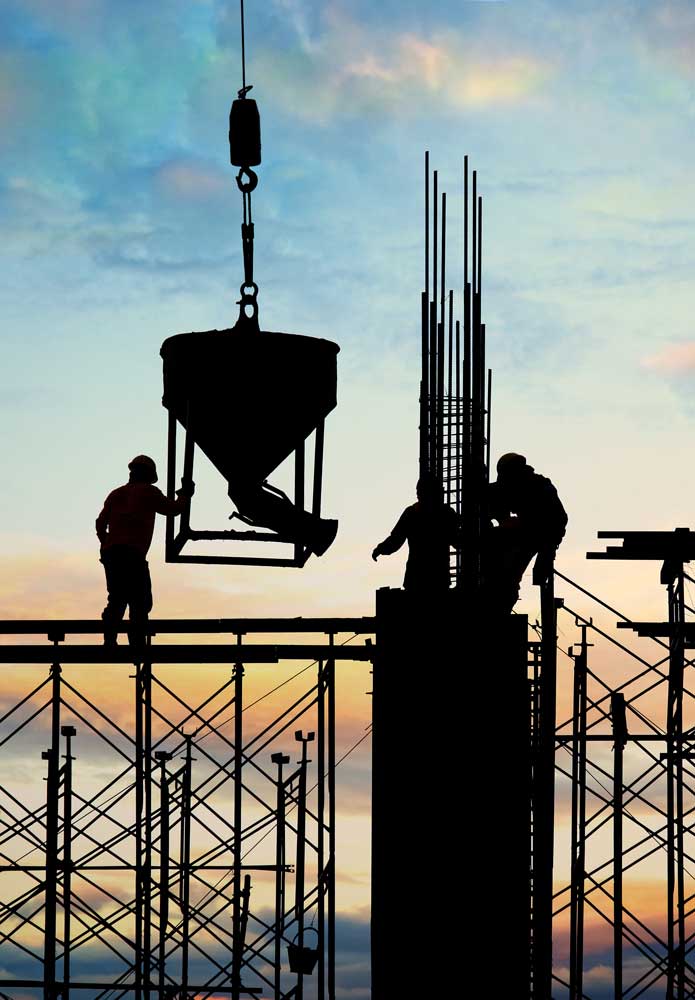
What is the BIM methodology?
BIM: Building Information Modeling
It is a real-time work methodology for project management that is carried out collaboratively through 3D modeling tools. BIM collects all the information necessary for the development of the project in a single model. In this way, it is possible to study the entire construction process from design to possible demolition.
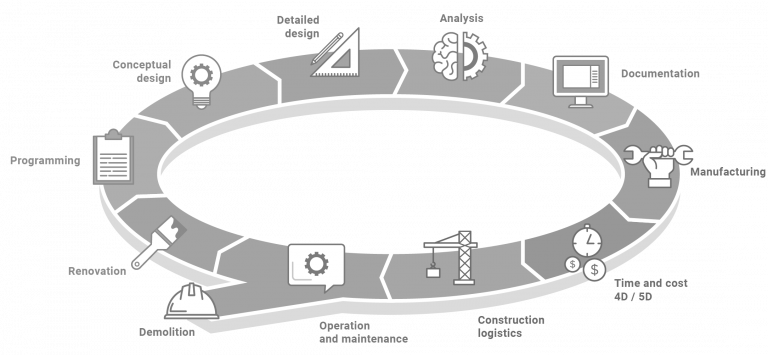
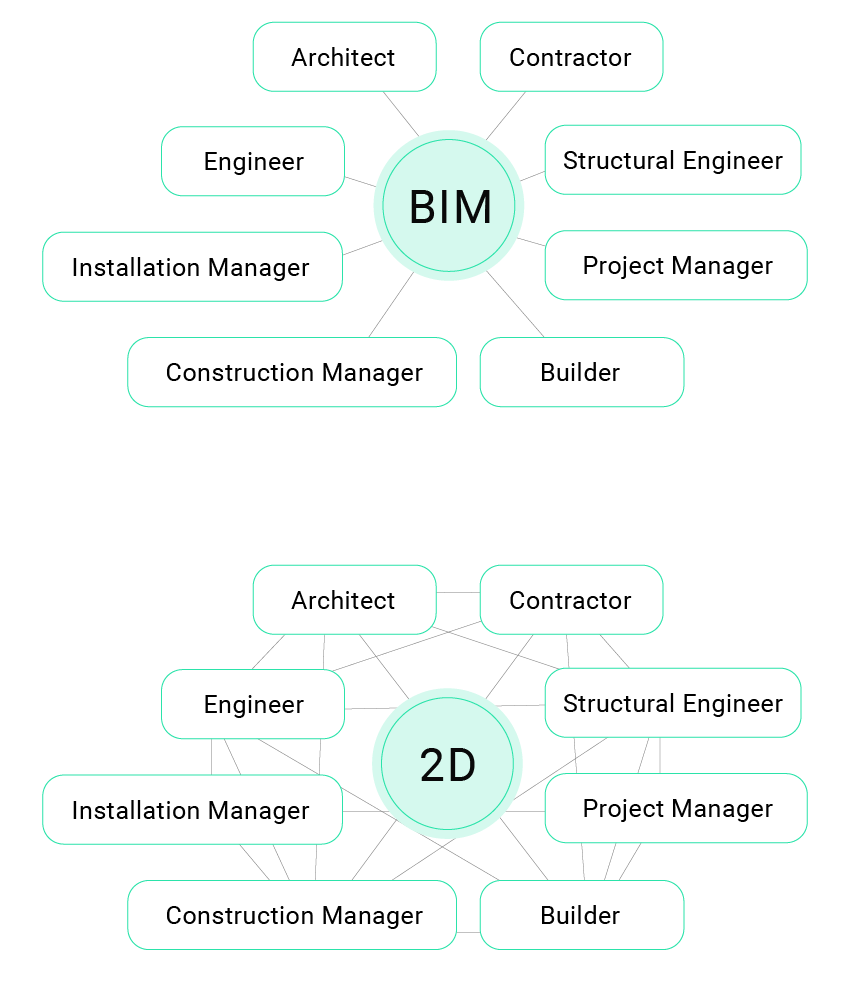
BIM works collaboratively with everyone involved in the process, be they architects, engineers, builders, etc.
Thus, communication between all parties is facilitated since they are focused on a single information model, unlike the 2D methodology.
BIM Dimensions
2D + parametric and geometric-spatial information of the project = 3rd Dimension
- Coordinate the different disciplines involved.
- Have control of the scope and quality of the project.
- Prepare project documentation.
- Associate geometric and non-geometric information to the digital model, incorporating all the information that will be needed for the following BIM phases and dimensions.
3D + Time = 4th Dimension
- Synchronization of a 3D model of a project, with planning programs linked to each other, allowing analysis and changes to be made in real time.
- It allows simulating different alternatives to optimize the project before starting.
- Allows collaborative exchange between all disciplines involved in the project
3D + Time + Cost = 5D
- Integrate budgets into 4D programs to monitor the progress of a work in real time.
- It allows to graphically compare the progress or delays of the different phases of the work by means of the 3D model.
- Calculation of operating costs.
3D + Time + Cost + Sustainability = 6D
- It enables more complete and accurate project energy analysis during the design process.
- It allows the measurement and verification during the construction of the energy consumptions.
- Make variations in the environment.
- Integration of BIM with 6D simulation models leads to an overall reduction in energy consumption.
3D + Time + Cost + Sustainability + Operation Management = 7D
- Allows you to create strategies in the BIM life cycle.
- Track the component data of the project, such as physical condition, specifications, maintenance, operation manuals, warranty data, etc.
- Create operation and maintenance models, by obtaining faster spare parts, optimizing maintenance, throughout the entire life cycle of the facilities.
- Streamlines asset management from design to demolition.
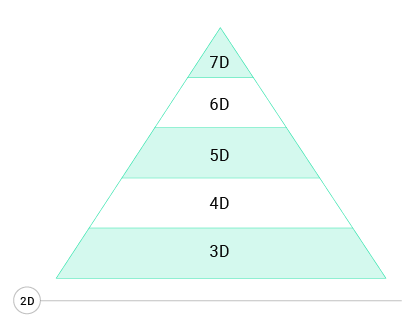
Our projects using BIM

Mexico's government has already started with the implementation of this type of project. Cafeína Design meets the parameters required for BIM implementation in public projects.
