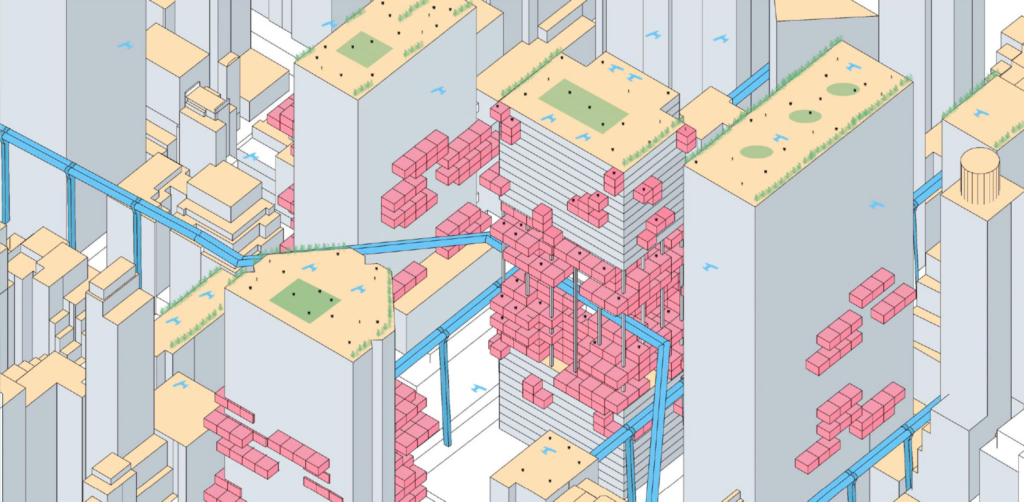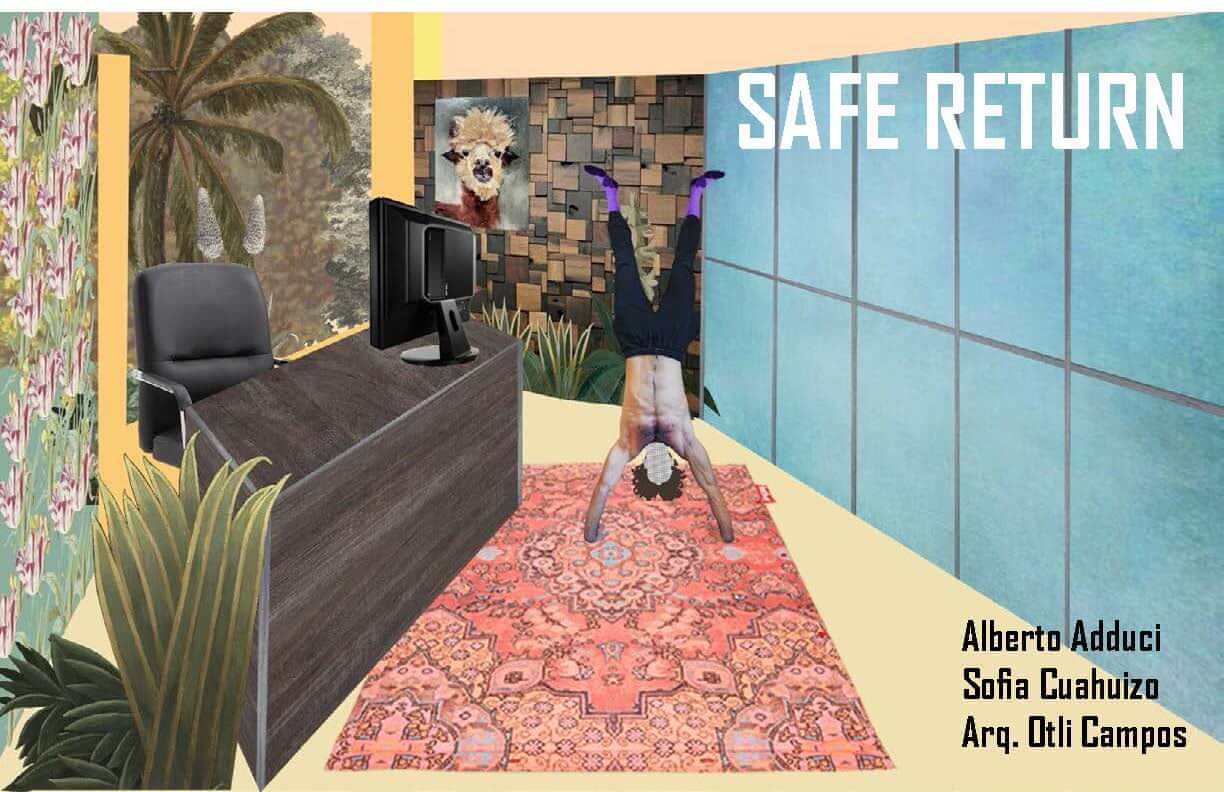
CAFEÍNA WAY
We design for a better future because we believe that the places you inhabit are important.
We are looking ahead to the immediate future, transforming existing buildings into safe, inspiring and positive spaces, where people feel fostered and nourished.
SAFE RETURN
Re-occupancy mitigation measures
RIGHT RESIZING
Adaptation needed for companies who have chosen to reduce office space
ADAPTIVE REUSE
Creative solutions for vacant office space
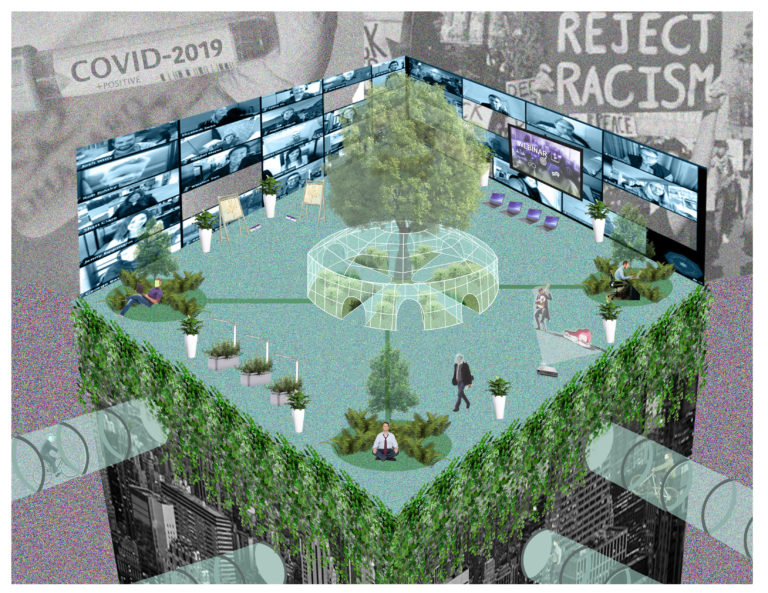
ADAPTIVE REUSE
Company heads have announced the reduction of working space and a reported 40% increase in remote employees.
This, is in addition to a growing trend in the world metropolises to vacate office spaces, leave a number of older and new office buildings unused.
As of 2019, the disuse of office spaces in Mexico City reached 20%. After the pandemic, it is estimated that the vacancy rate will grow up to an additional 17%.
These unused properties are still within walking distance of basic services, amenities and transporta- tion.
The new era of adaptive reuse no longer involve renovating only beautiful historic properties, but also turning unused office and commercial spaces into housing and urban projects.
This turns out to be an attractive alternative for many developers and investors, and the conscious decision to preserve the past while planning for the future.
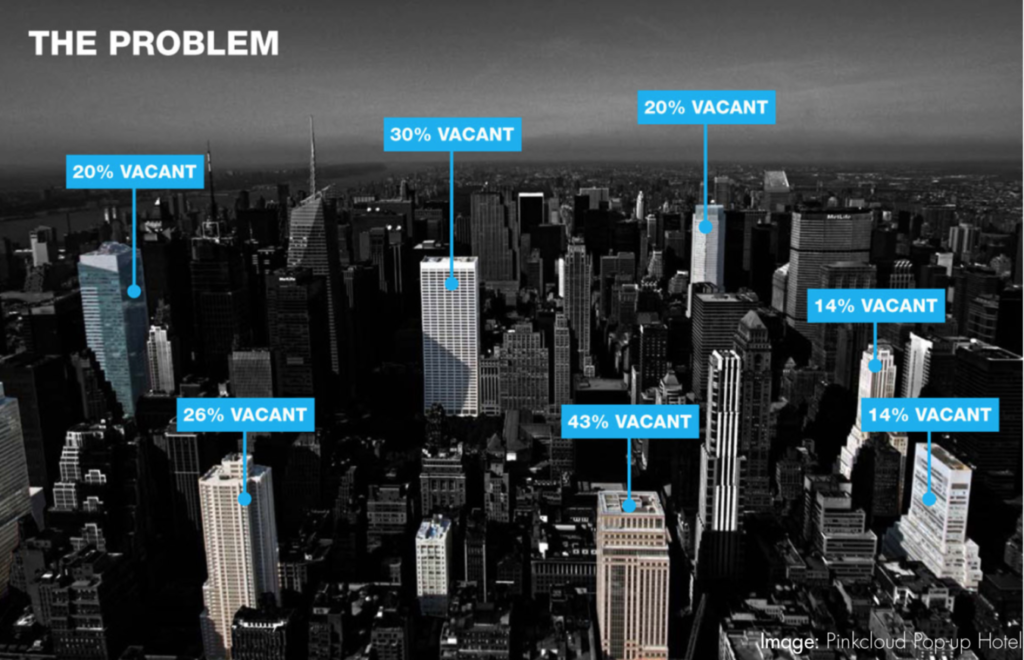
Our case study.
For our case study, we chose to intervene the iconic Seagram Building as a symbol of architectural, social and political transformation.
Now, 60 years after its completion, we imagine the future role of late XX century architecture as we enter a new decade in a revolutionary social, economical and environmental climate.
SEAGRAM BUILDING
Architects: Mies van der Rohe + Philip Johnson y Kahn & Jacobs (interiors)
Client: Seagram Liquor Company
Structural Engineer: Severud Associates.
Project area: 14,020.741 m2
Year: 1954-1958
Location: Park Avenue, Manhattan, NY
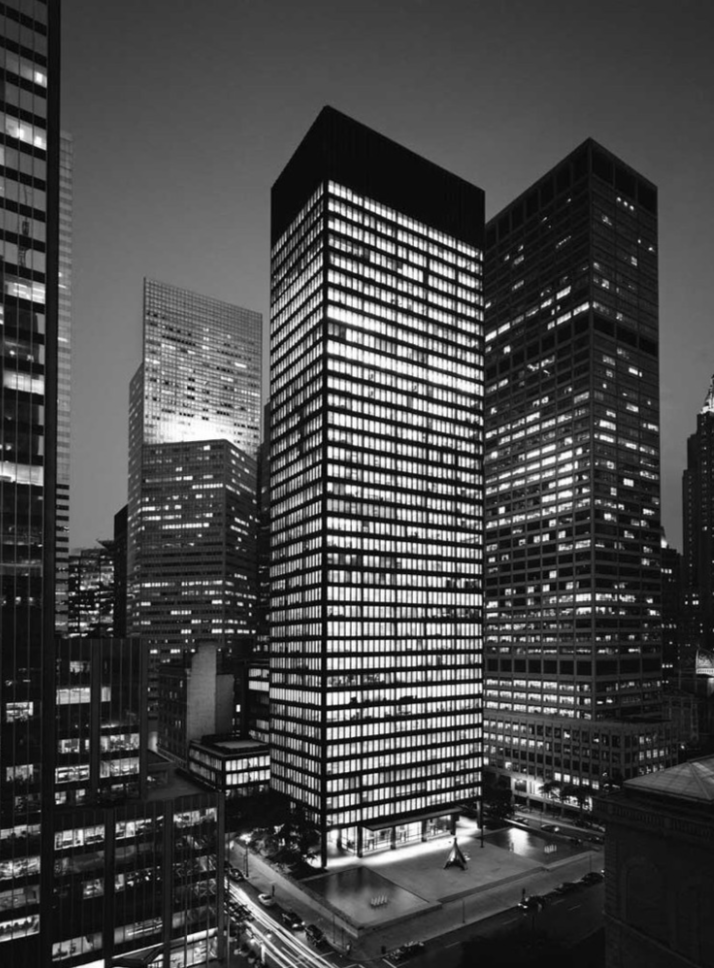
Workspaces in the future.
What will come?

Phase 1: Safe return
EXTEND, EXPAND & CONNECT
The new workplace as an extended space of the user’s home office to use as an escape from isolation and embrace a hybrid lifestyle, where virtual connection is as important as physical.
- Provide the same comfort as home.
- Guarantee a safe and sanitized workspace.
- Offer indirect spaces of co-existance.
- Design for people, not for companies.
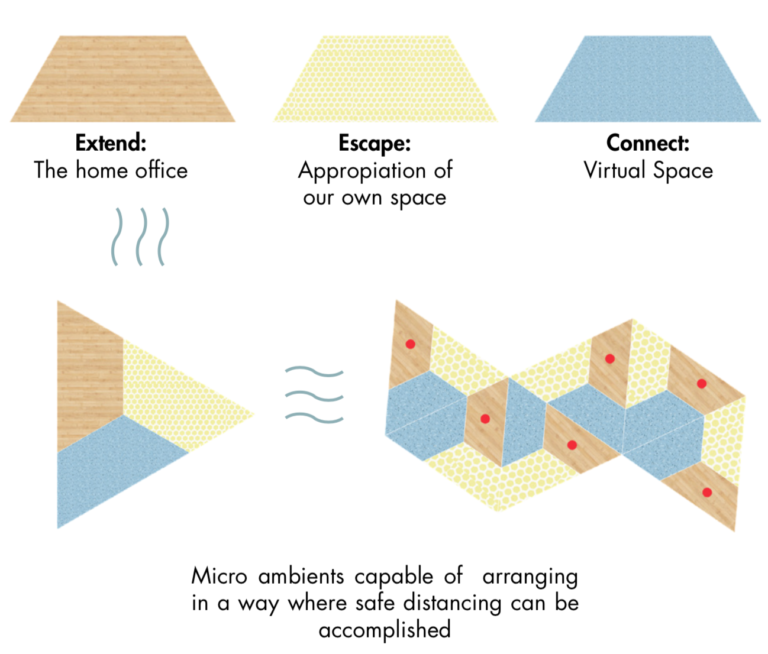
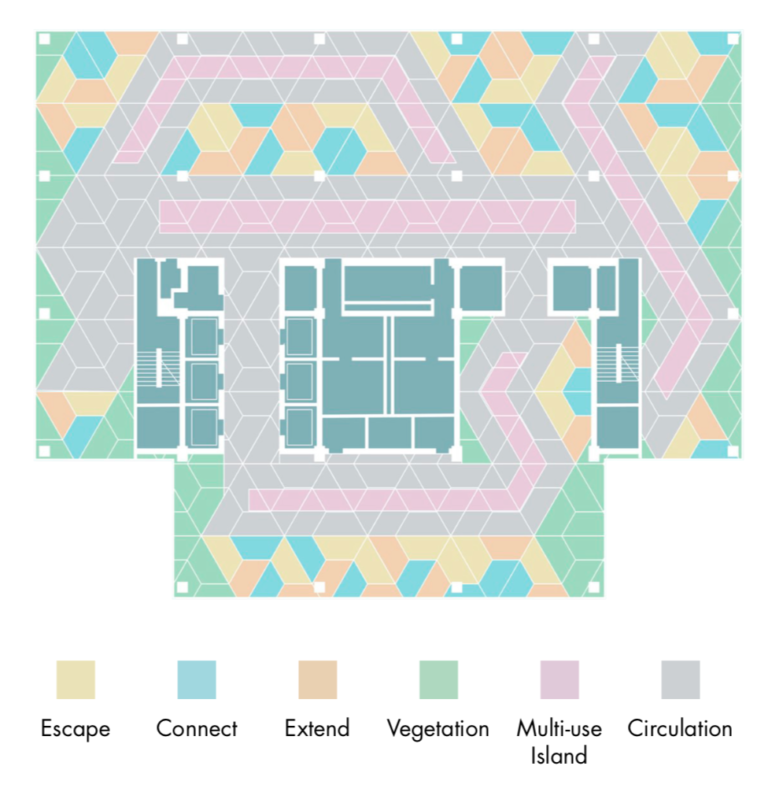
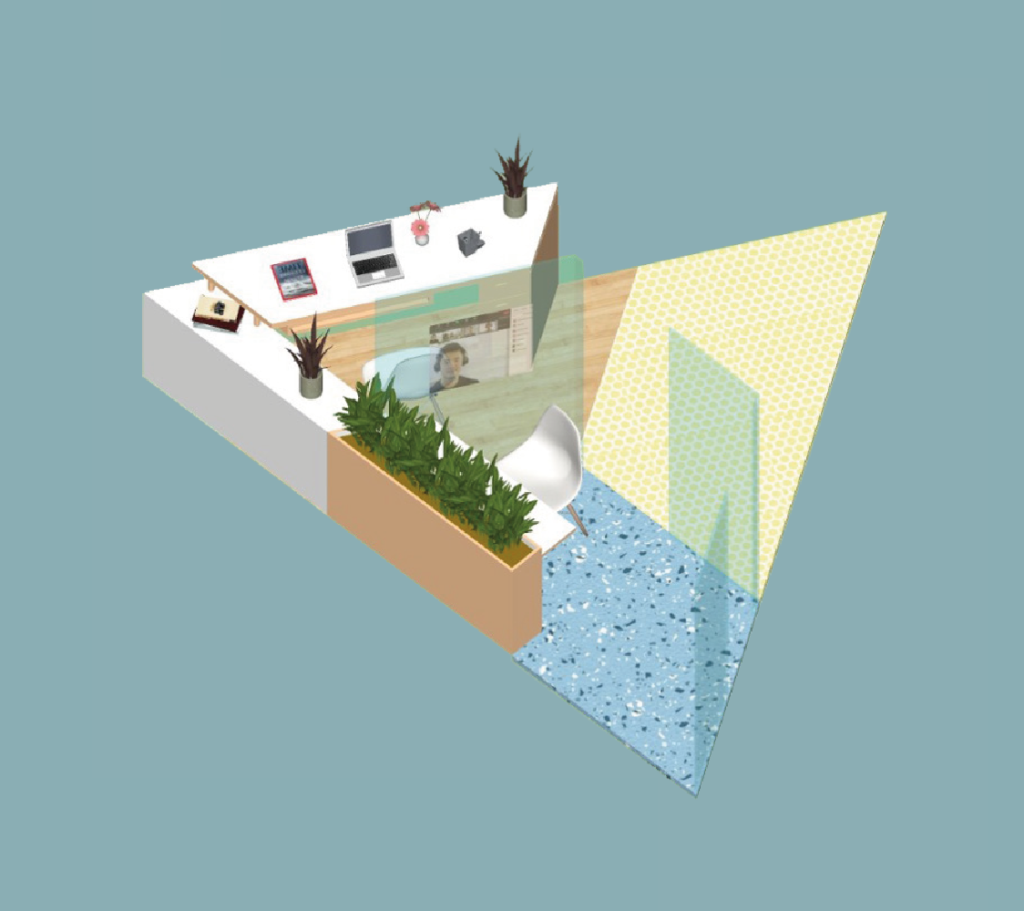
The module allows users in the office to be in 3 different environments in the same space. work, virtual, rest.
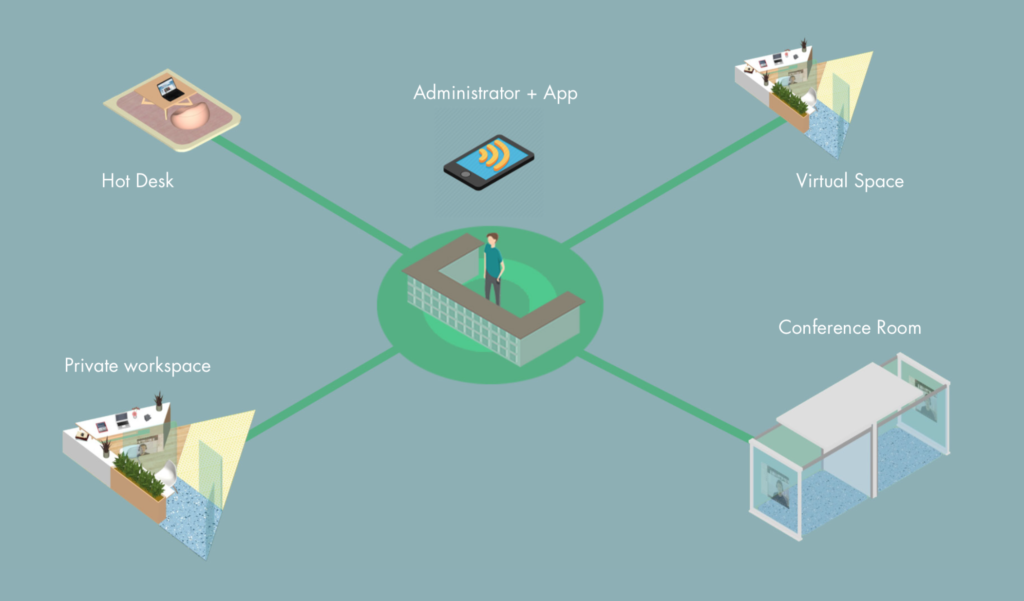
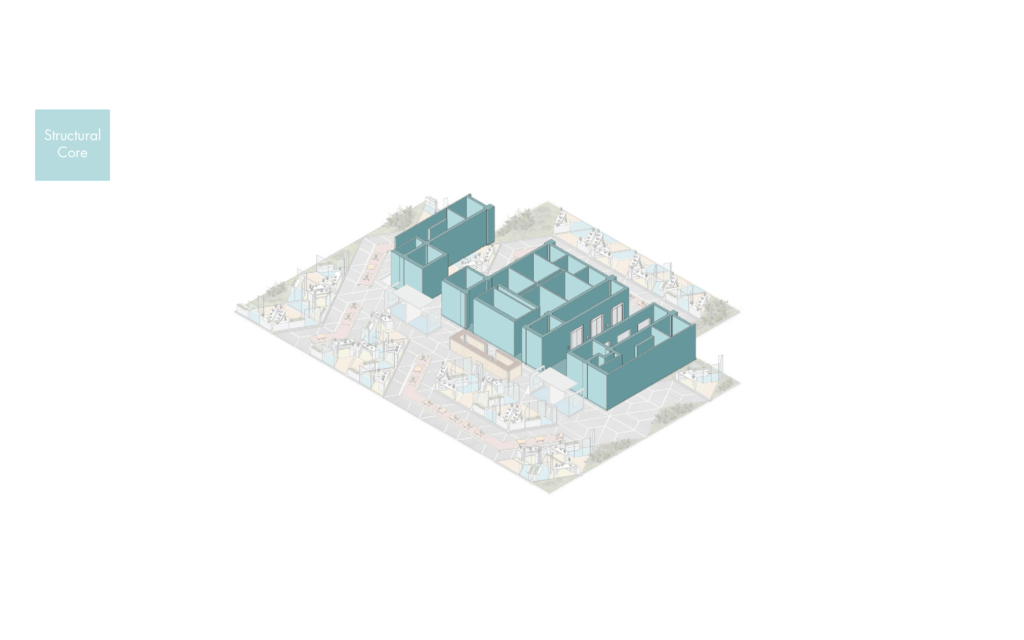
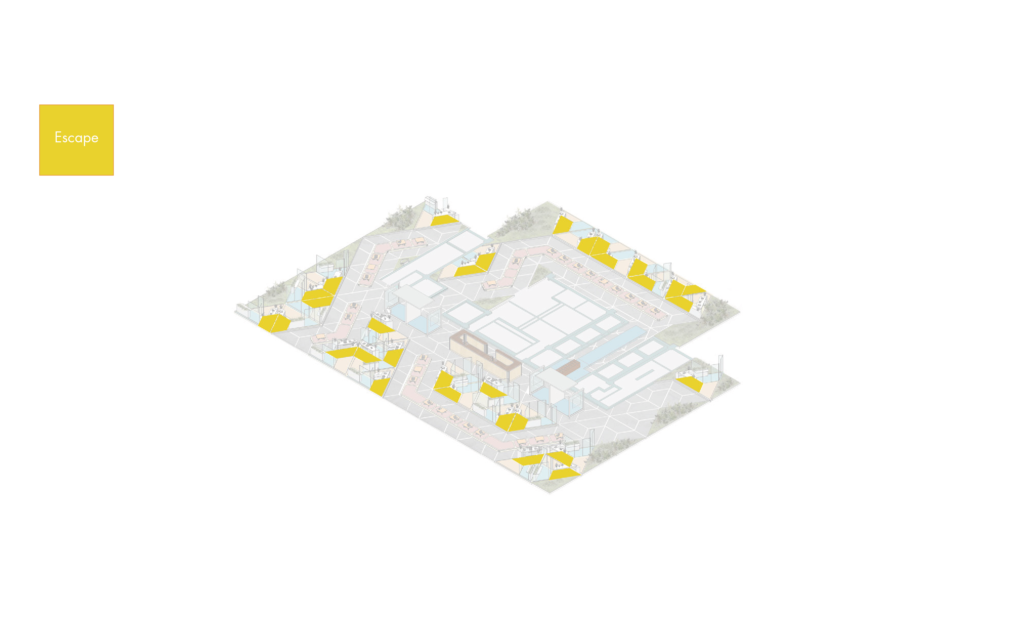
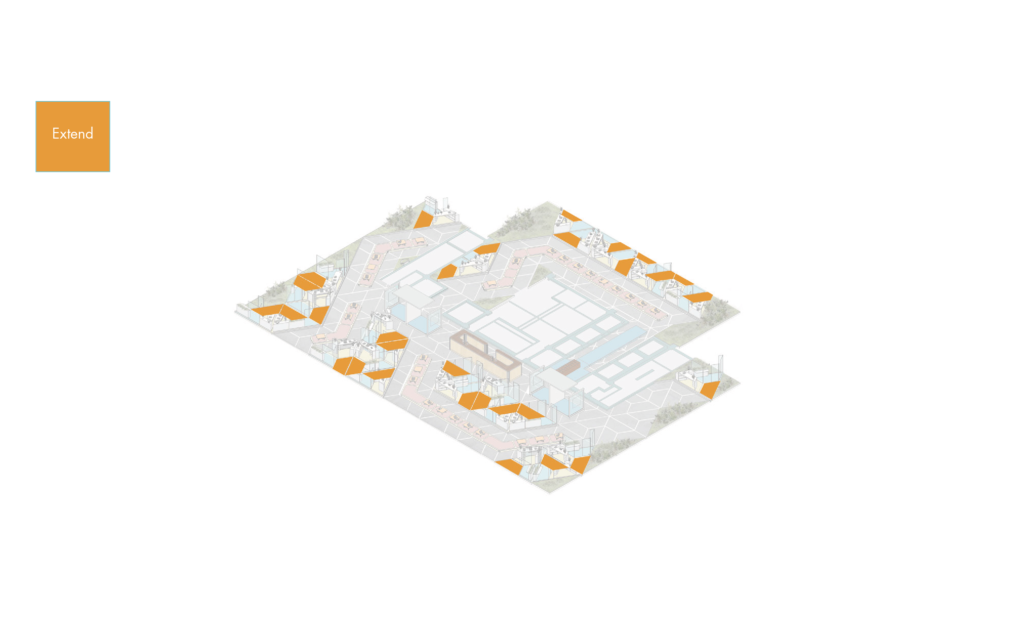
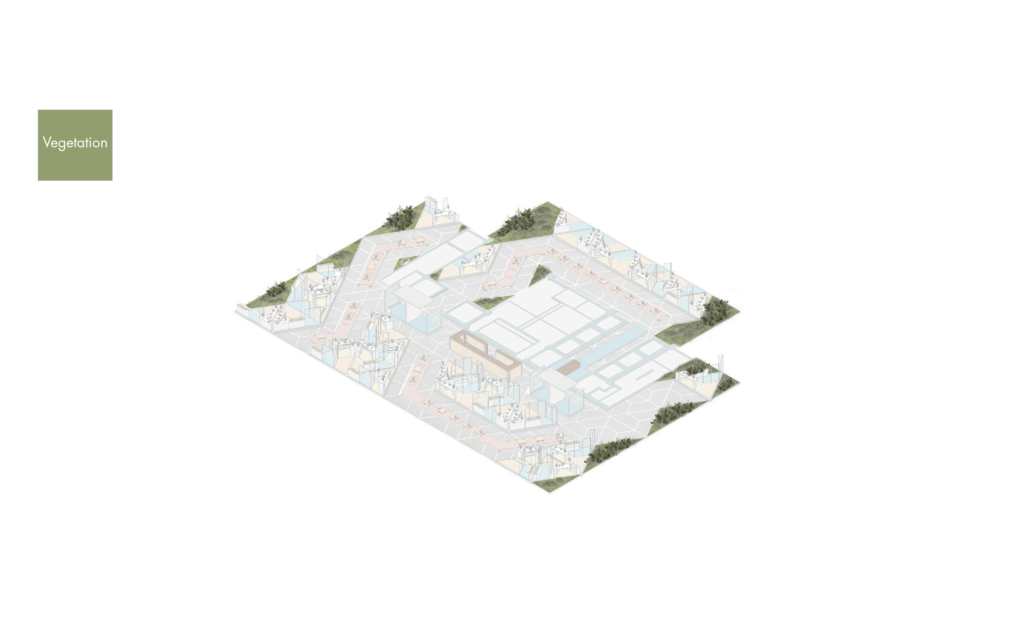
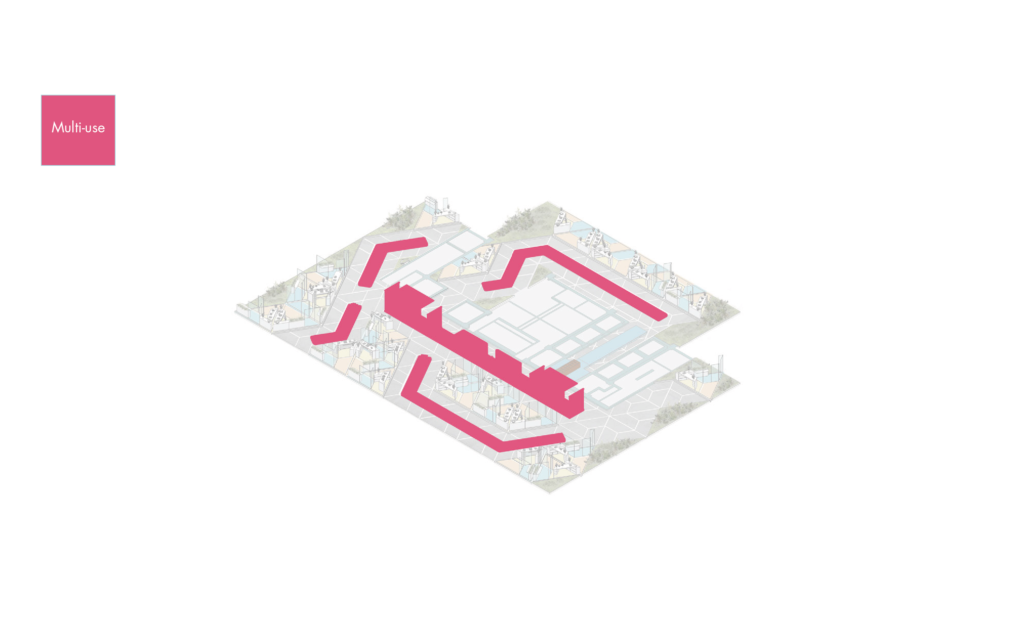
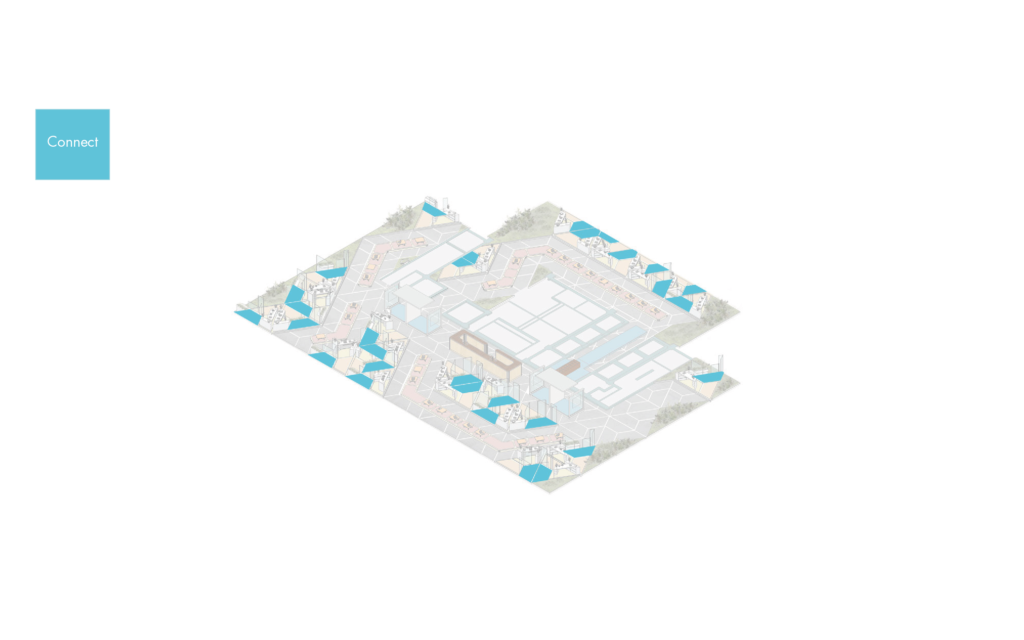
Phase 2: New office reality
FLEXIBILITY: THE NEW FREEDOM
Working from home has proven an increase in our productivity, while giving us a new freedom to organize and live our daily lives.
When WFH is so tempting, we need to provide a reason for offices to continue to exist.
In the immediate future, we’ll see the physical office becoming a more club-like space, a place of creative interaction, instead of a strictly working place.
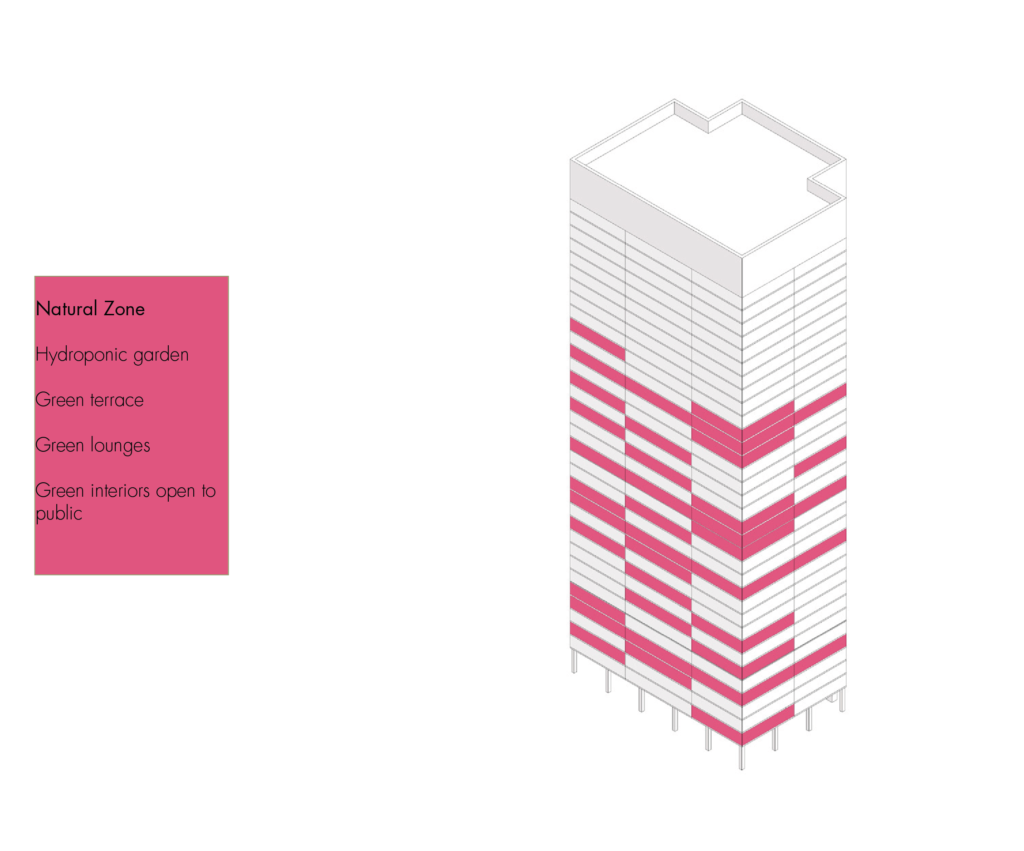
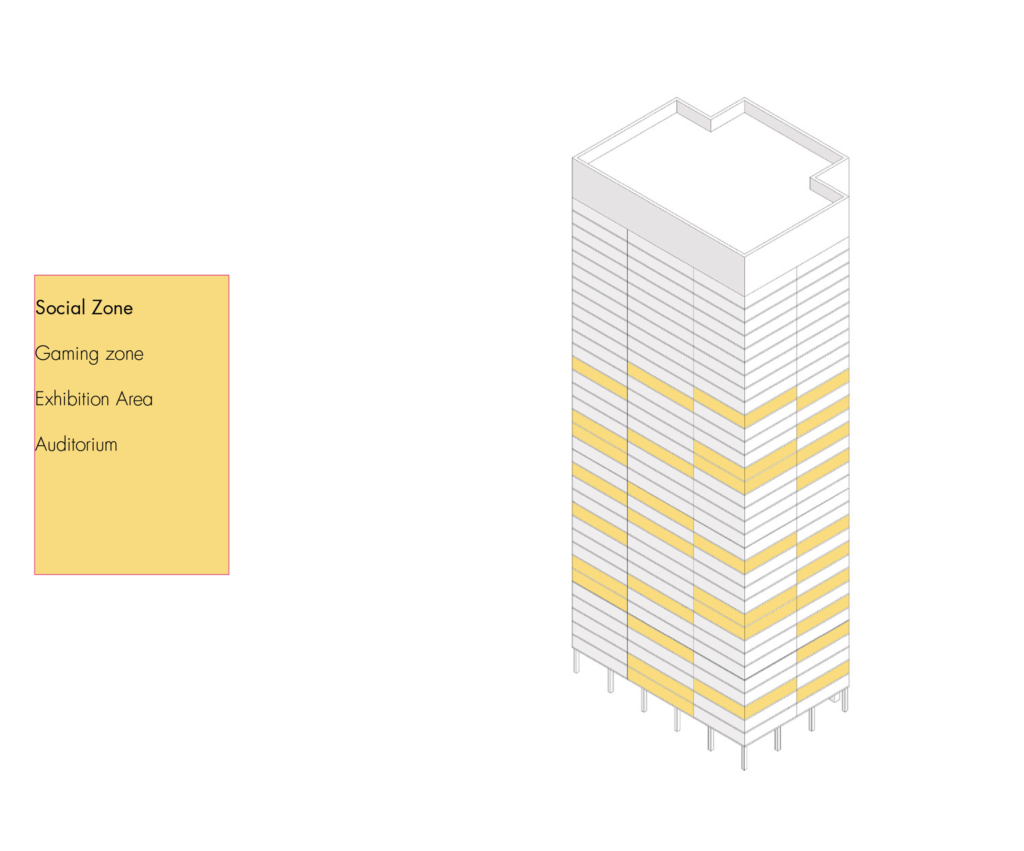
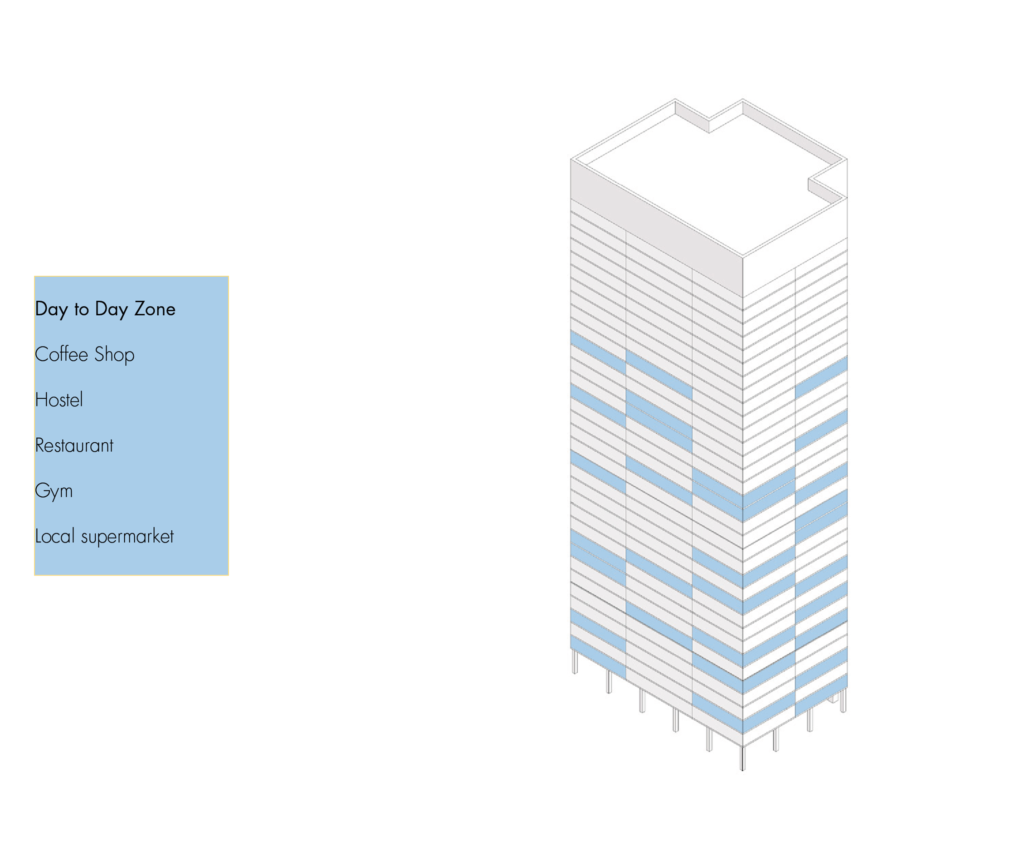
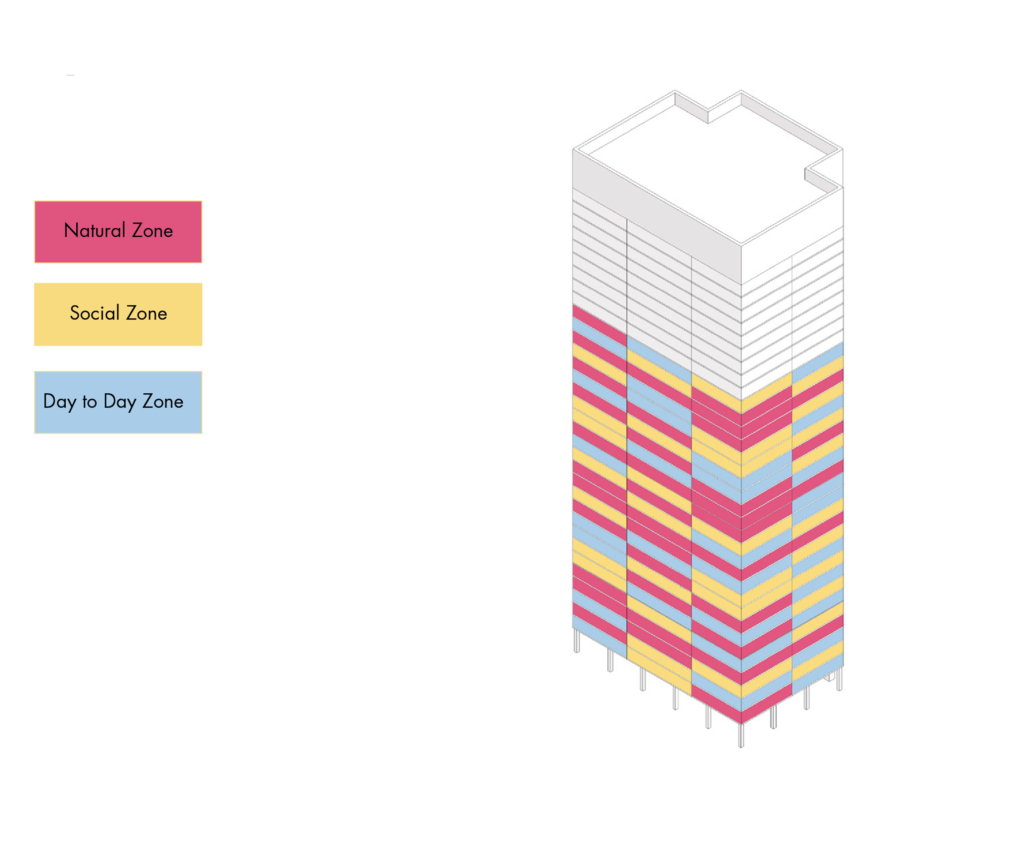
HIGH-RISE GARDENS
In addition to increasing employee engagement, involving them more physically, cognitively, and emotionally in their work, we believe in the importance of public space as a social catalyst.
Continuing with the inclusion of public spaces already contemplated in the original project, we propose an intervention throughout the entire building facade, where the building users can converge, as well as visitors from outside.
Engagement and networking are bound to happen in these types of areas especially when outfitted with fresh, inspired design like greenery.
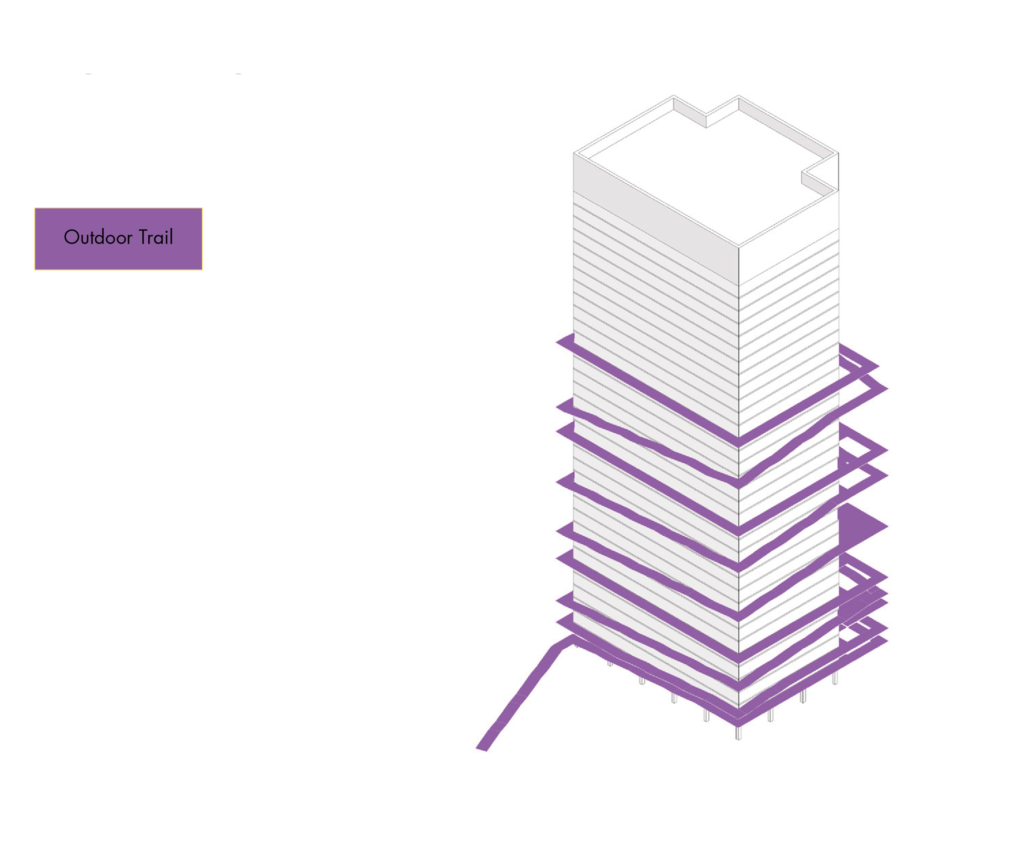
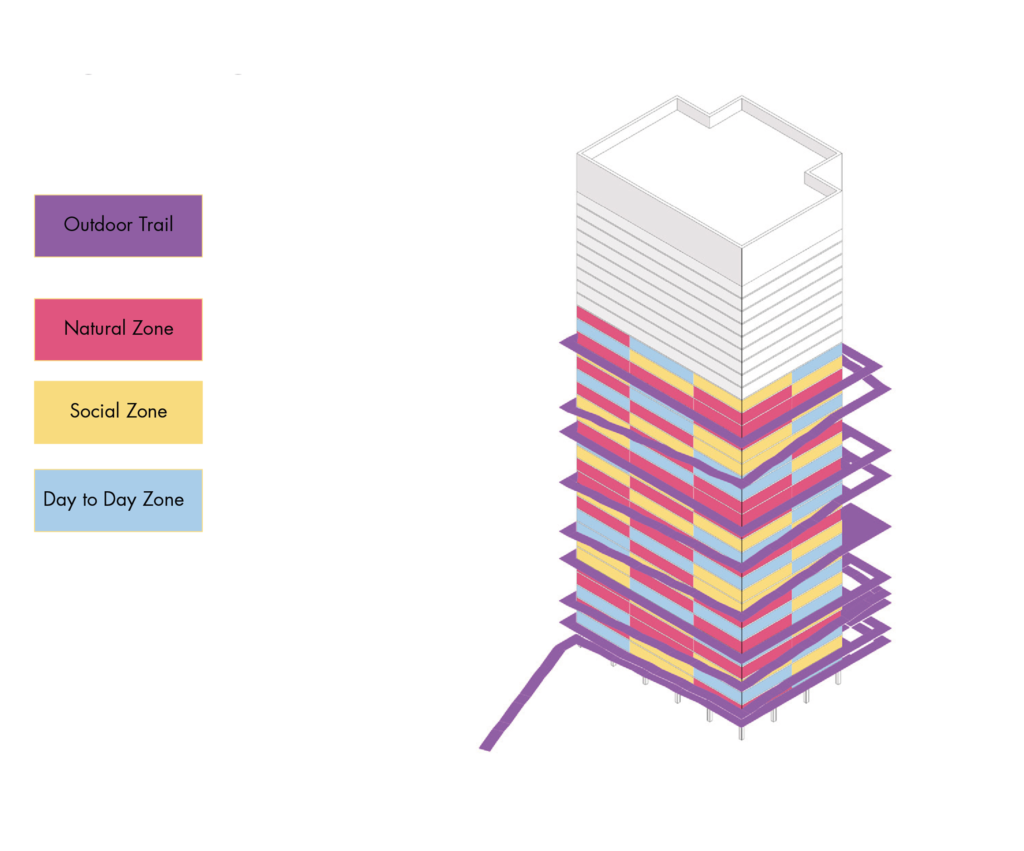
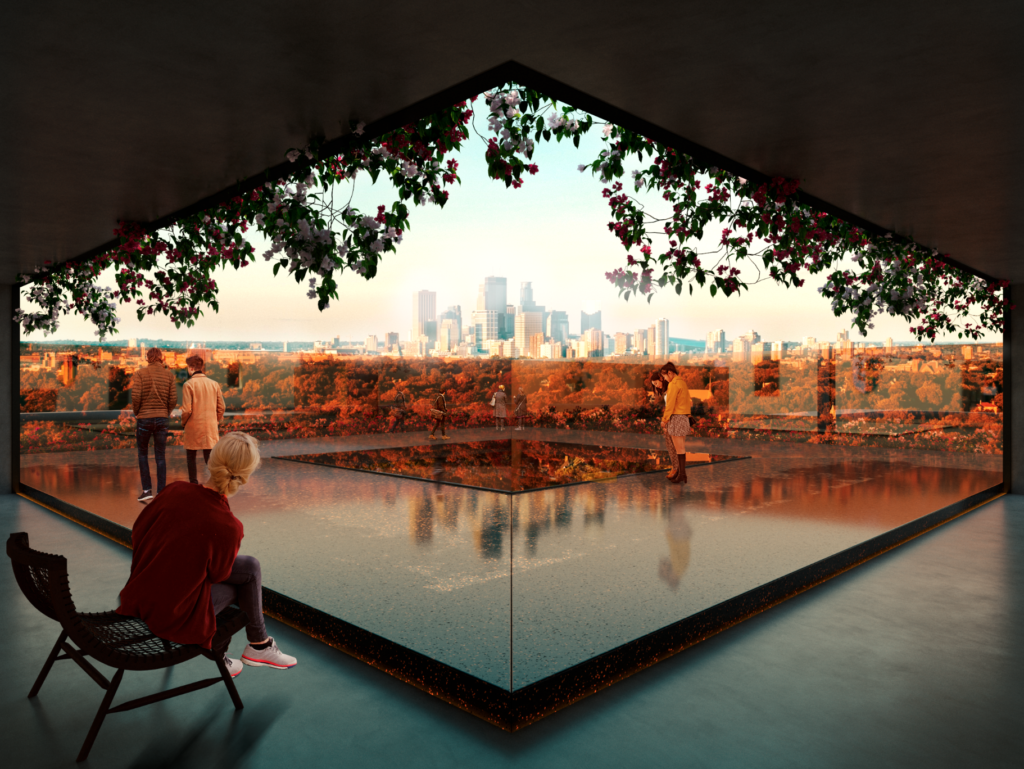
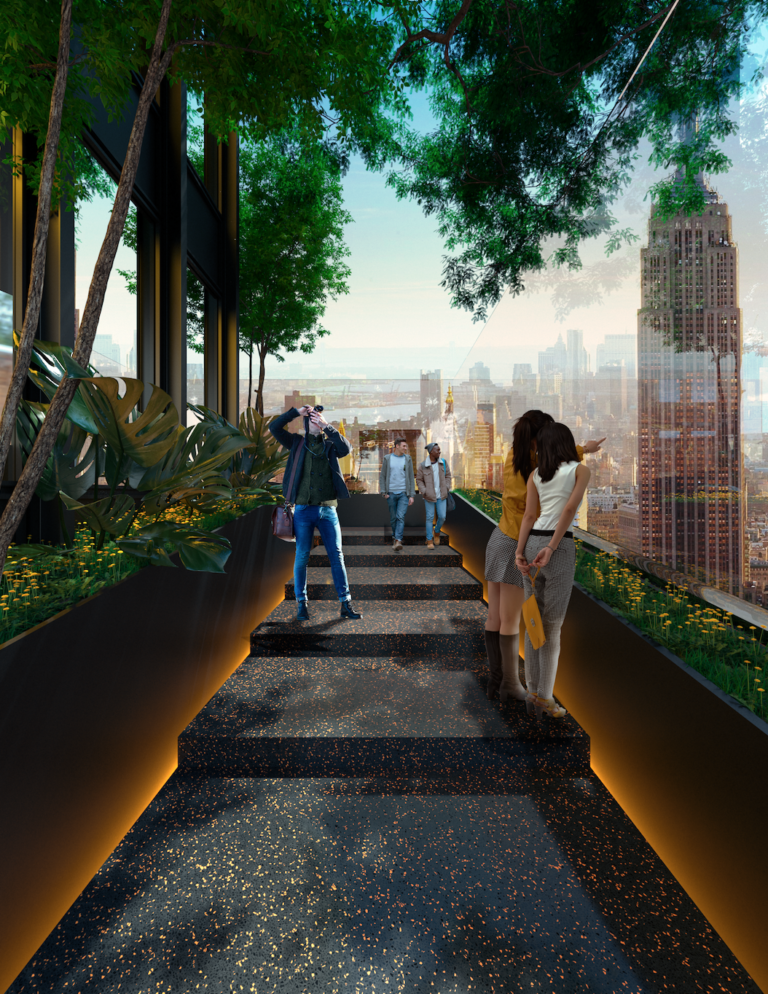
Phase 3: The next normal
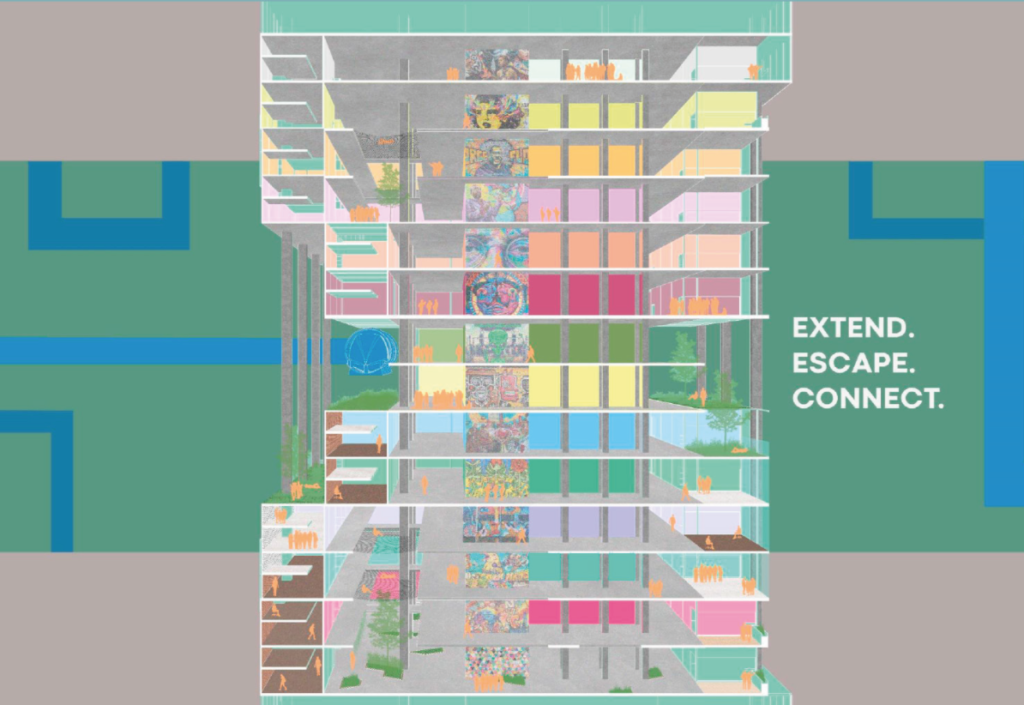
Extend common environments and promote a sustainable future.
Escape inequity and social injustice through inclusive architecture.
Connect with others through shared passions and daily activities.
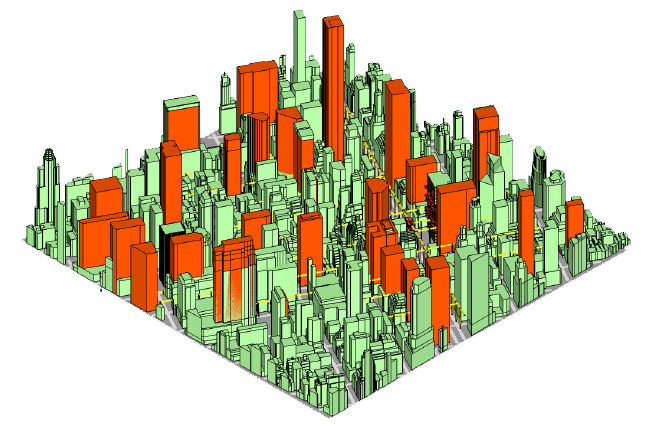
A larger-scale planning will be the key to the inclusion and connectivity that we want to achieve through architecture
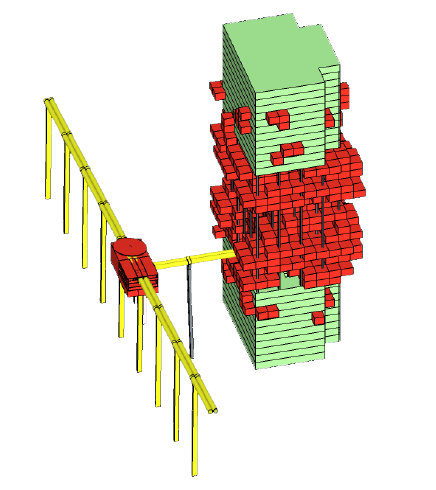
The deconstruction and repurposing of existing buildings will be necessary for the creation of the new spaces required by society
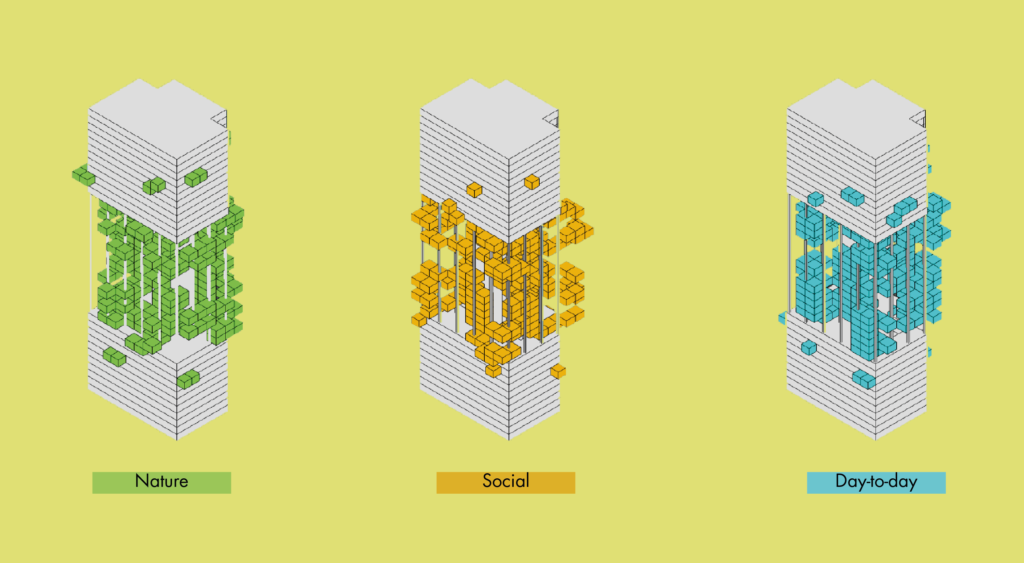
New perception of the city
