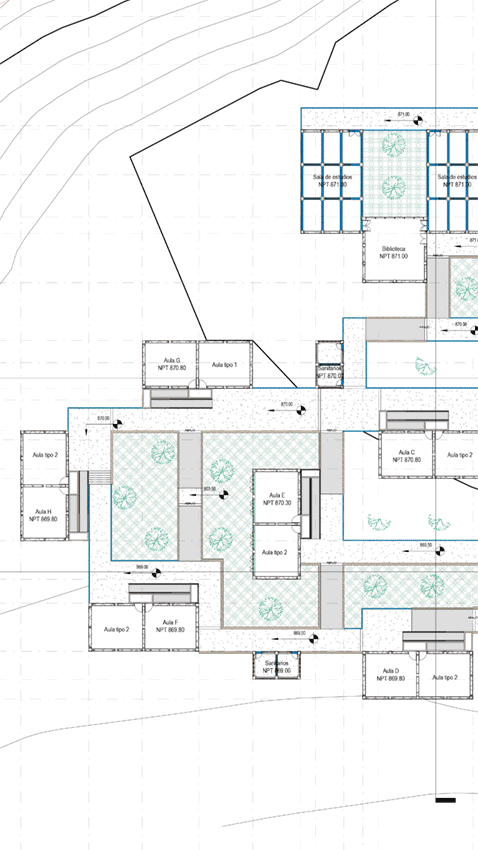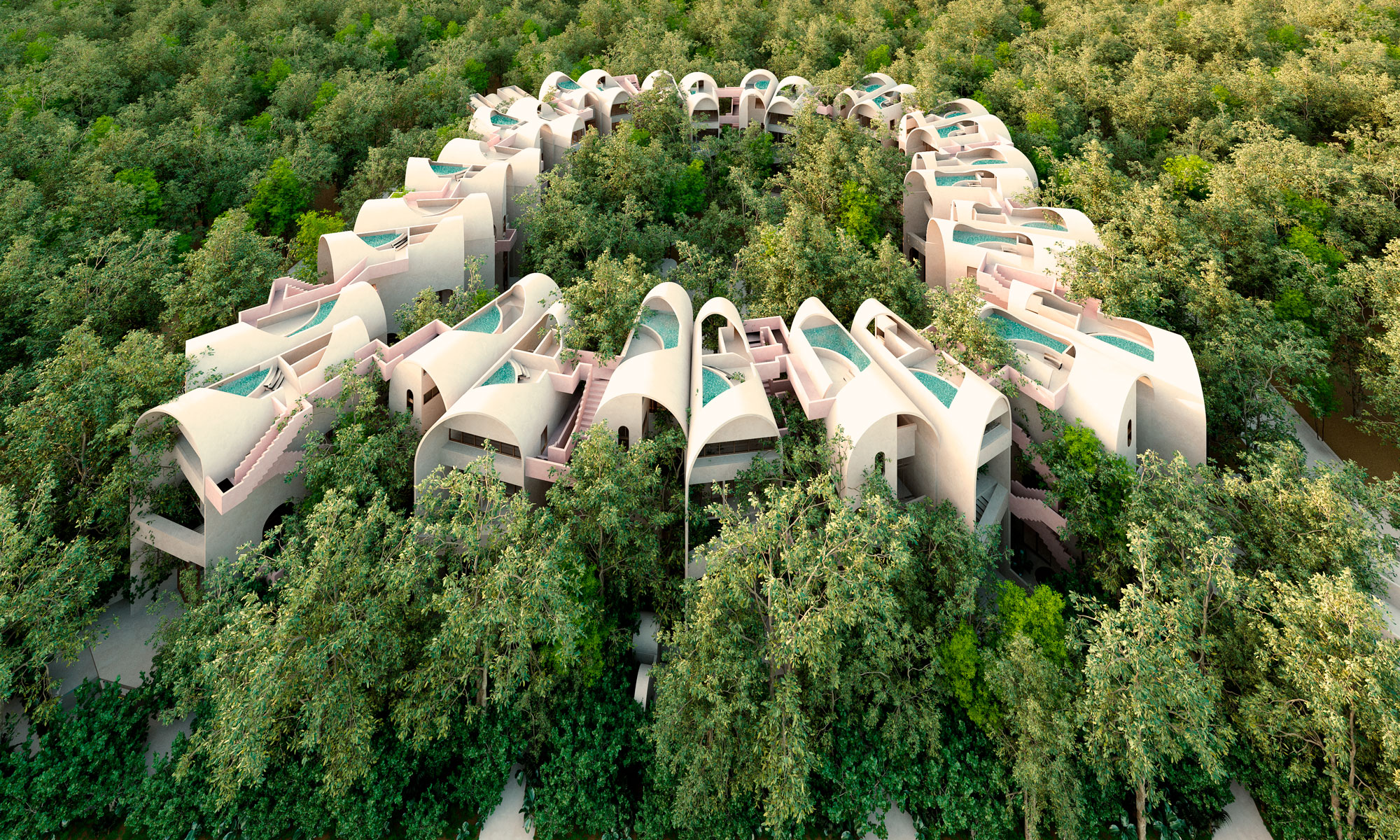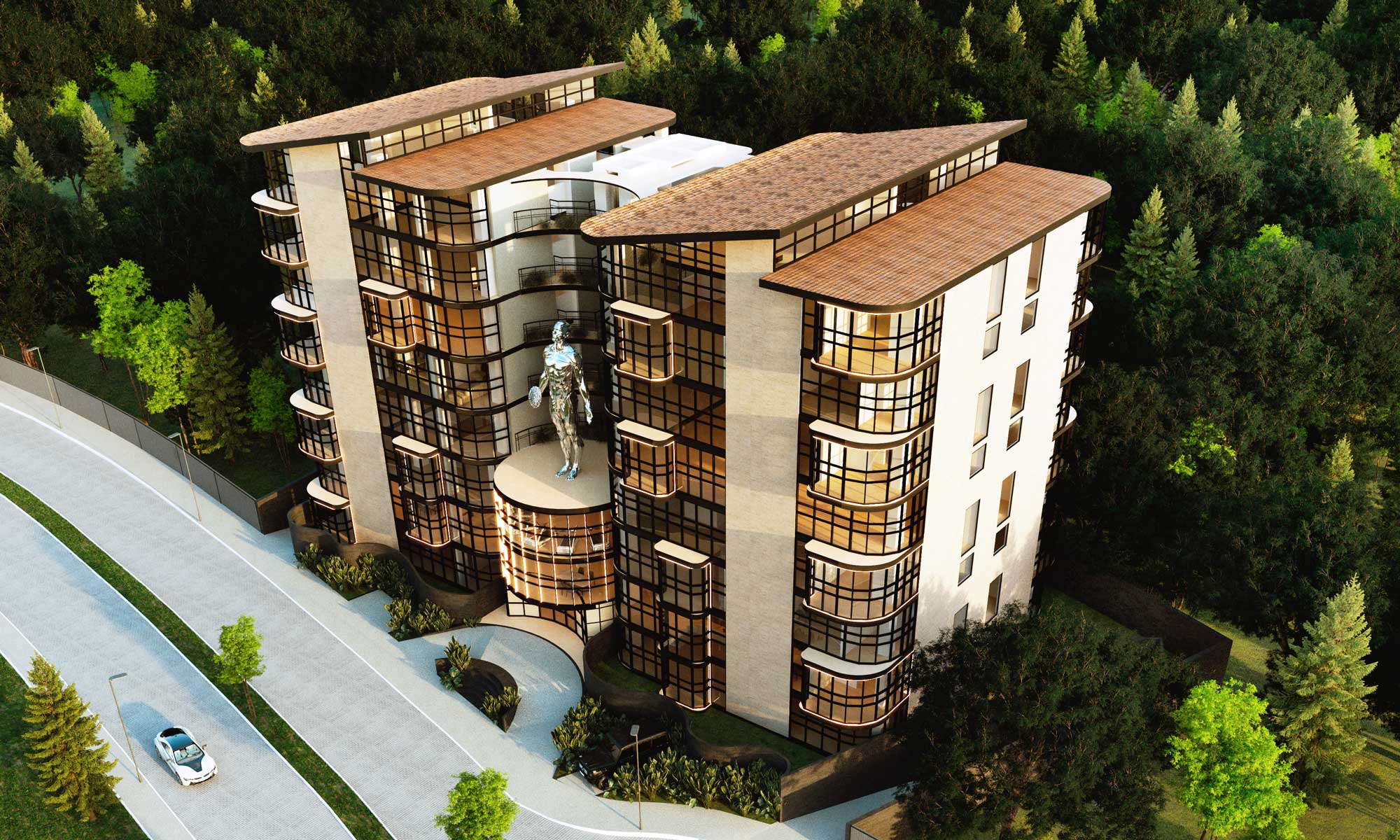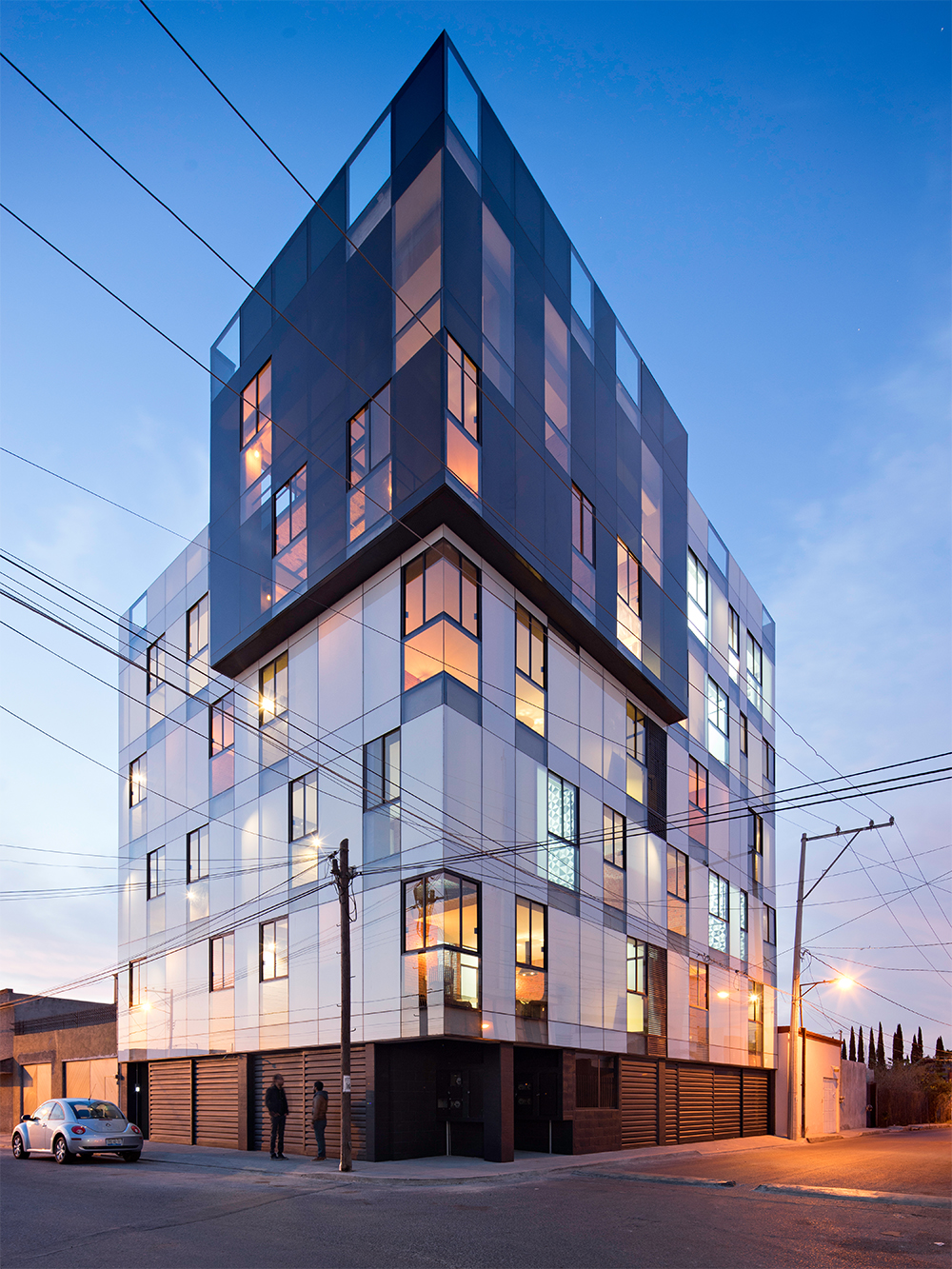Architectural design for Real Estate developments.
At Cafeína Design, we are specialists in creating designs that excite, and arouse intense sensations through architecture, aware of the reality of each project in the specific place where they are located. We propose unique designs that seek to differentiate themselves from the competition through creative and personal proposals, housing projects, mixed uses and hotels. Expressive Real Estate projects, which stand out from the competition for being innovative, human and positive designs.
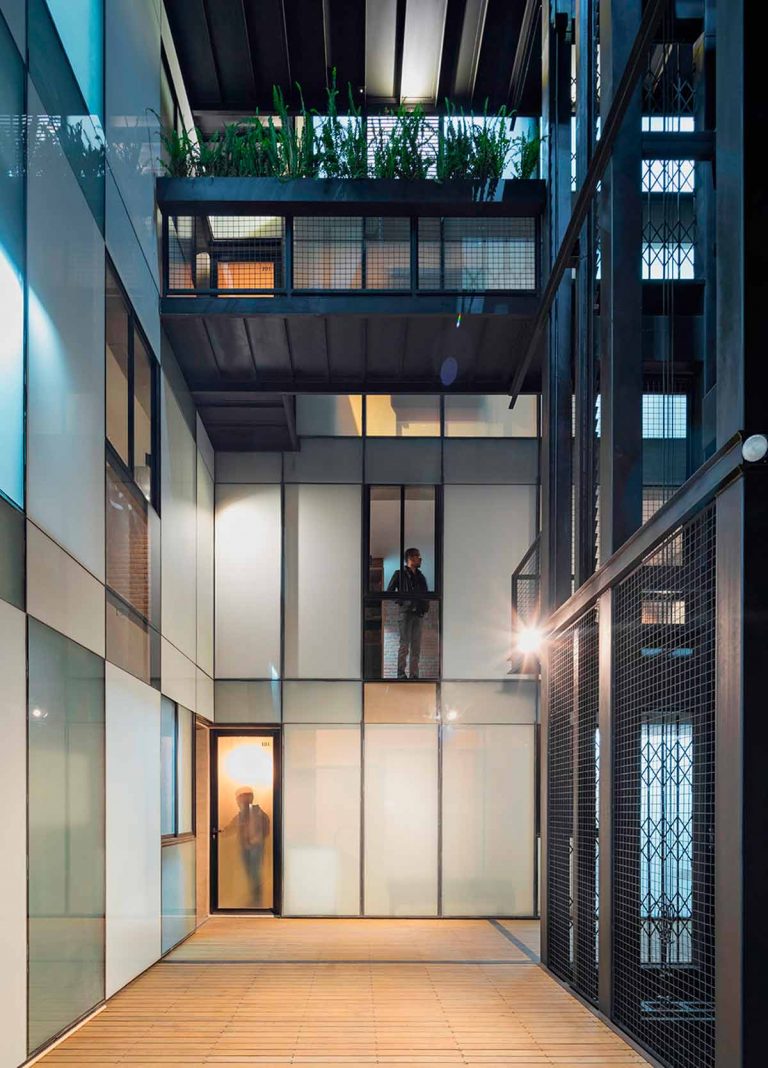
Maximize your benefits by optimizing every inch of your property and speeding up the design and construction processes.
In addition, you will enjoy projects with an emotional and distinctive author's design. We are your strategic partner in the Real Estate world, ready to take you to new heights. Set yourself up for success and make a difference with our exceptional projects!
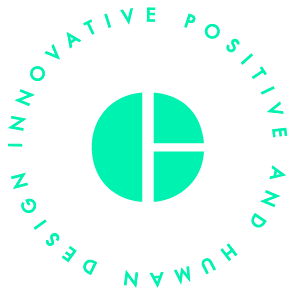
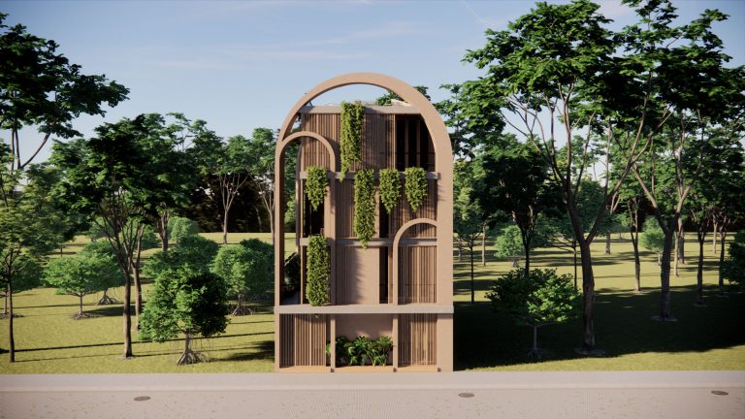
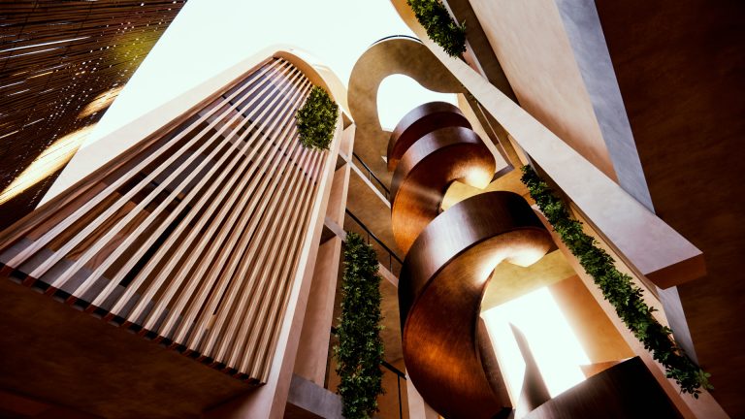
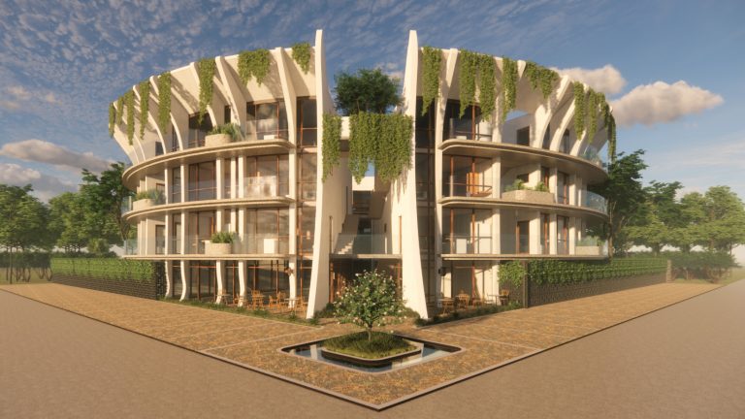
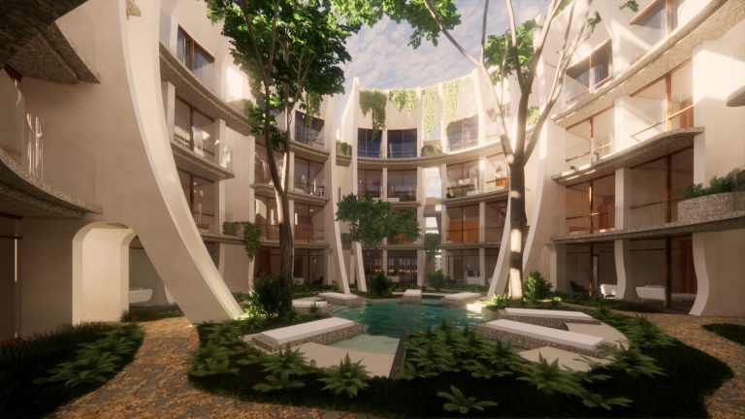
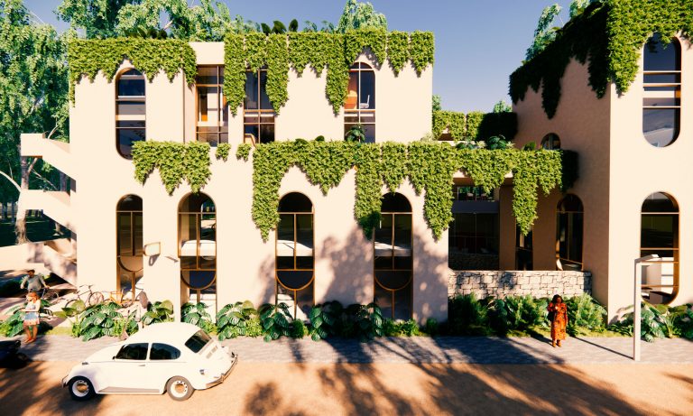
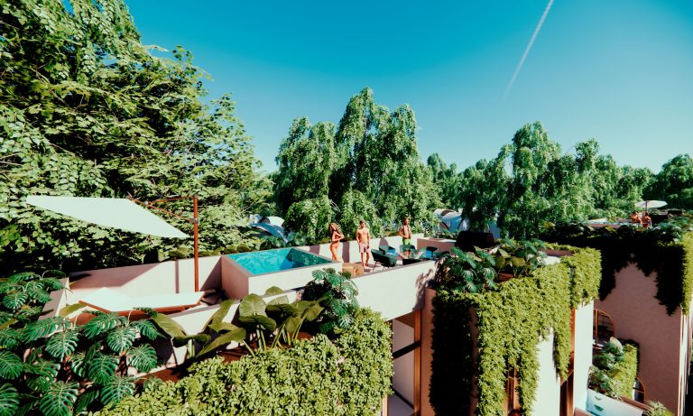
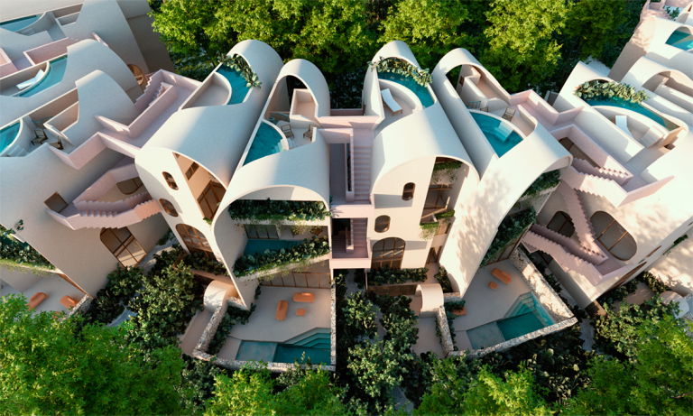
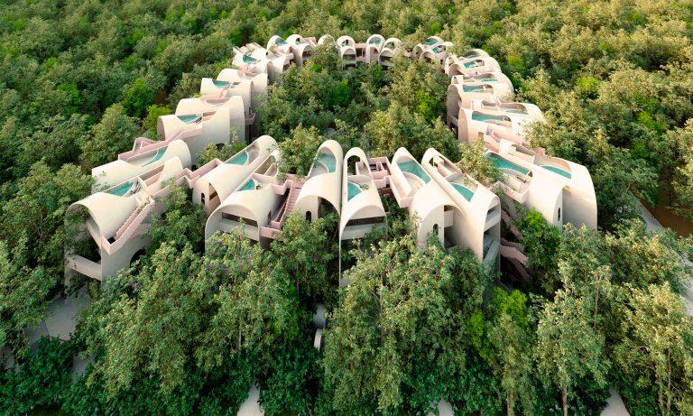
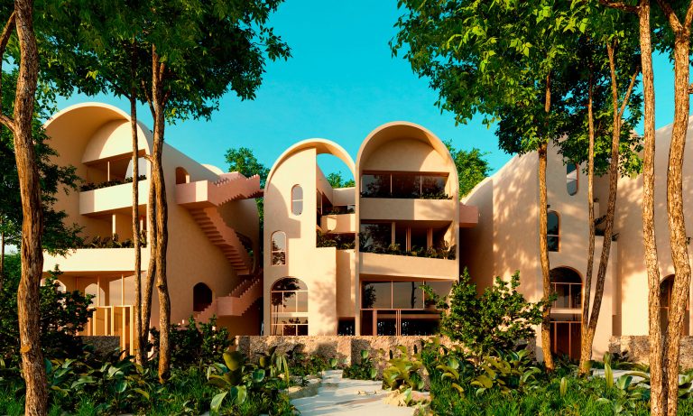
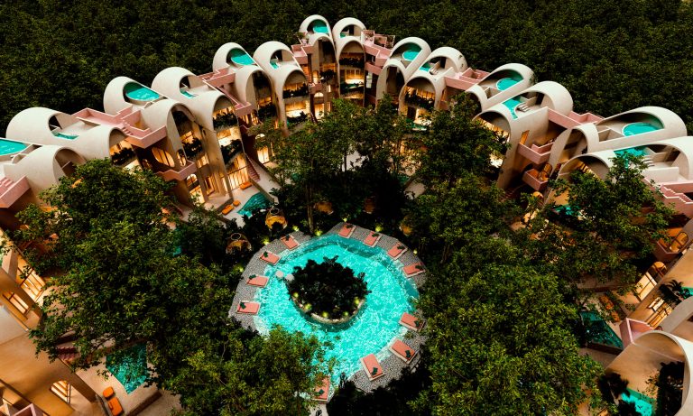
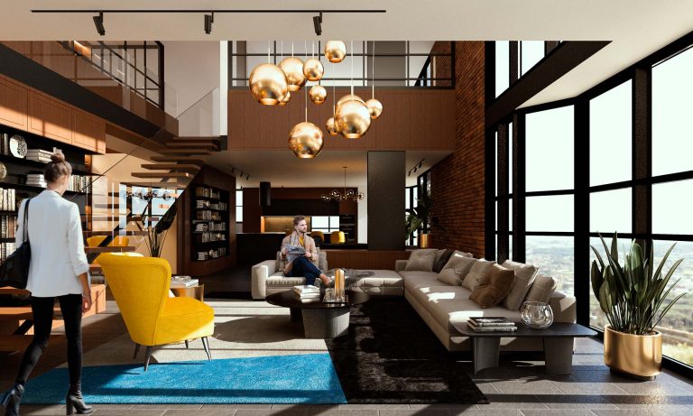
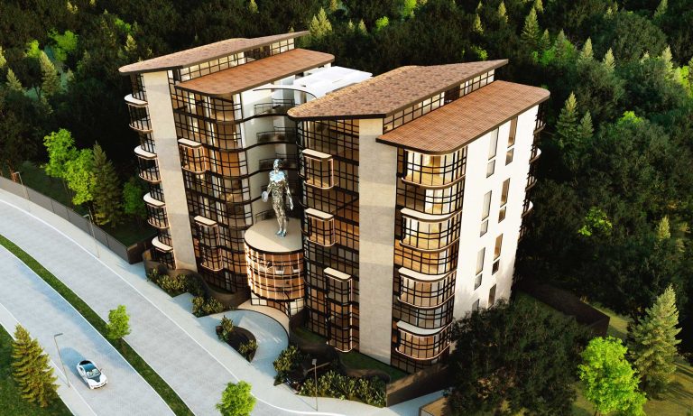
How we work
We accompany Real Estate developers in Latin America and the United States, in all stages of architectural design throughout all the development process. Proposing unique and authentic designs that have a clear differentiator, staying competitive in the markets in which they are offered.
Real Estate Project Phases
1. Project definition
In this phase we study the feasibility of the project to ensure that it can be carried out. We also define the elements that will trigger a unique proposal for that particular project. To give shape to all our ideas, we elaborate an initial dimension with which we will have a starting point in which we define the target user, understanding his wishes and aspirations, to present a general but seductive proposal for the project.
Review of bioclimatic and physical factors, infrastructure, adjoining.
Urban charter review, legislation, market analysis review, competition analysis.
Moodboard, definition of experience, definition of added value of the project.
Definition of the base architectural program, surfaces, proposal of amenities, base financial run.
First approach to general distribution, commercial pre-validation of the product.
2. Creative proposal
Its objective is the projection of a space that meets all customer expectations by transmitting sensations from architecture, proposing schemes of economic, technological and environmental sustainability.
The generation of a unique project that expresses emotions, adaptable spaces, design with character and low maintenance is proposed. The deliverables include visual material with which the developer can launch the project for commercial campaigns, capital raising, first pre-sales, among others.
3 reconsiderations are contemplated in this first stage to guarantee customer satisfaction.
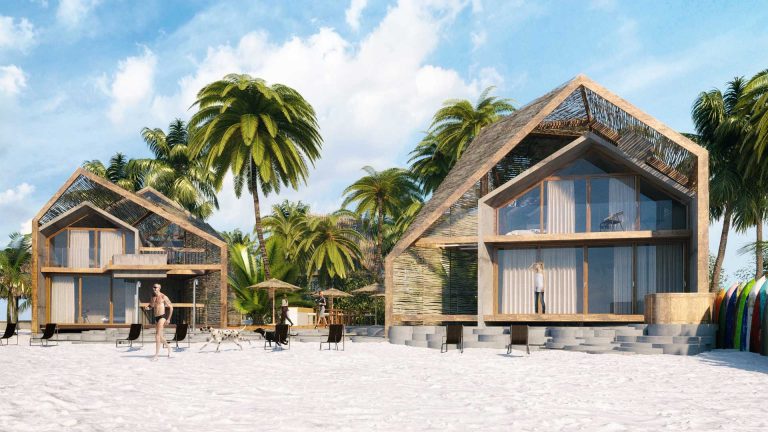
- Site analysis, user profile
- Project sizing
- Overall design of the Master Plan
- Design of amenities and common areas
- Definition of interior design criteria
- Concept and project presentation
- Project booklet
- Plants set for sale
- Facades set for sale
- Longitudinal and cross sections
- Renderings
3. Architectural project
Once the creative phase is accepted, the architectural project will be developed. It consists of all the necessary documents for the correct execution of the executive project, placing special emphasis on the interior design and the specification of materials that are easily obtained in the locality.
- Architectural project
- Descriptive memory
- Woodworking project
- Cancellation project
- Blacksmith project
- Lighting project
- Finishing project and special details
- Gardening, landscape and exterior project
- Amenity project
- Bathroom furniture and taps project
- Rendering Adjustment
- 3D model in BIM
- Licensing project
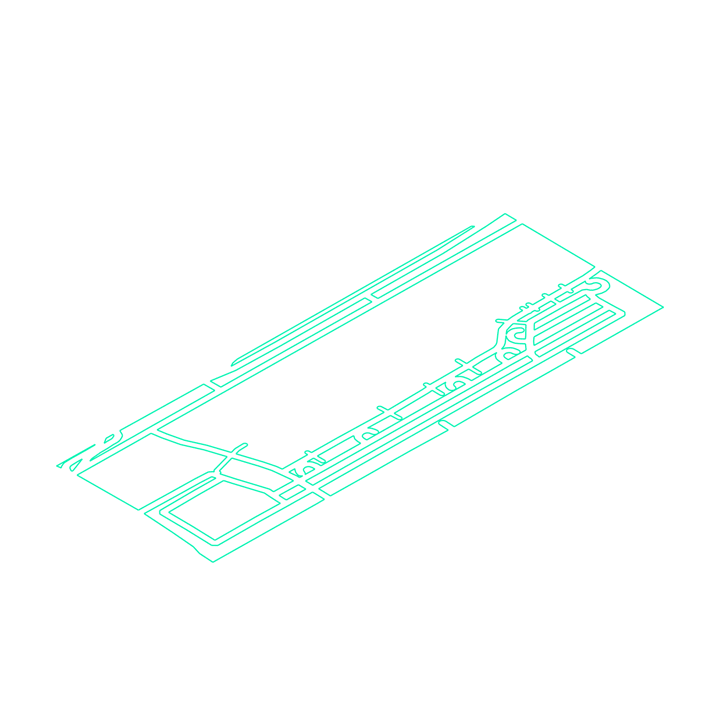
4. Executive project
Once the draft is accepted, the executive project will be developed. It consists of all the plans necessary for the correct performance of the different works related to construction. As well as to be able to manage the process of the different permits required for the construction.
These documents will be based on the design for the optimization of the client's financial resources, in the easy obtaining of materials, as well as for low maintenance cost conditions.
Depending on the nature of each real estate project, it is proposed to carry out this phase in-house, or in collaboration with the developers, or with a local real estate architecture and engineering firm. In case of choosing to have this phase carried out by a third party, the supervision of said offices is proposed to guarantee that they are covered with the quality characteristics of the project, as well as the required adjustments of the items that require modifications to because of engineering projects.
- Structural project
- Electrical installation
- Hydraulic, sanitary and gas installation
