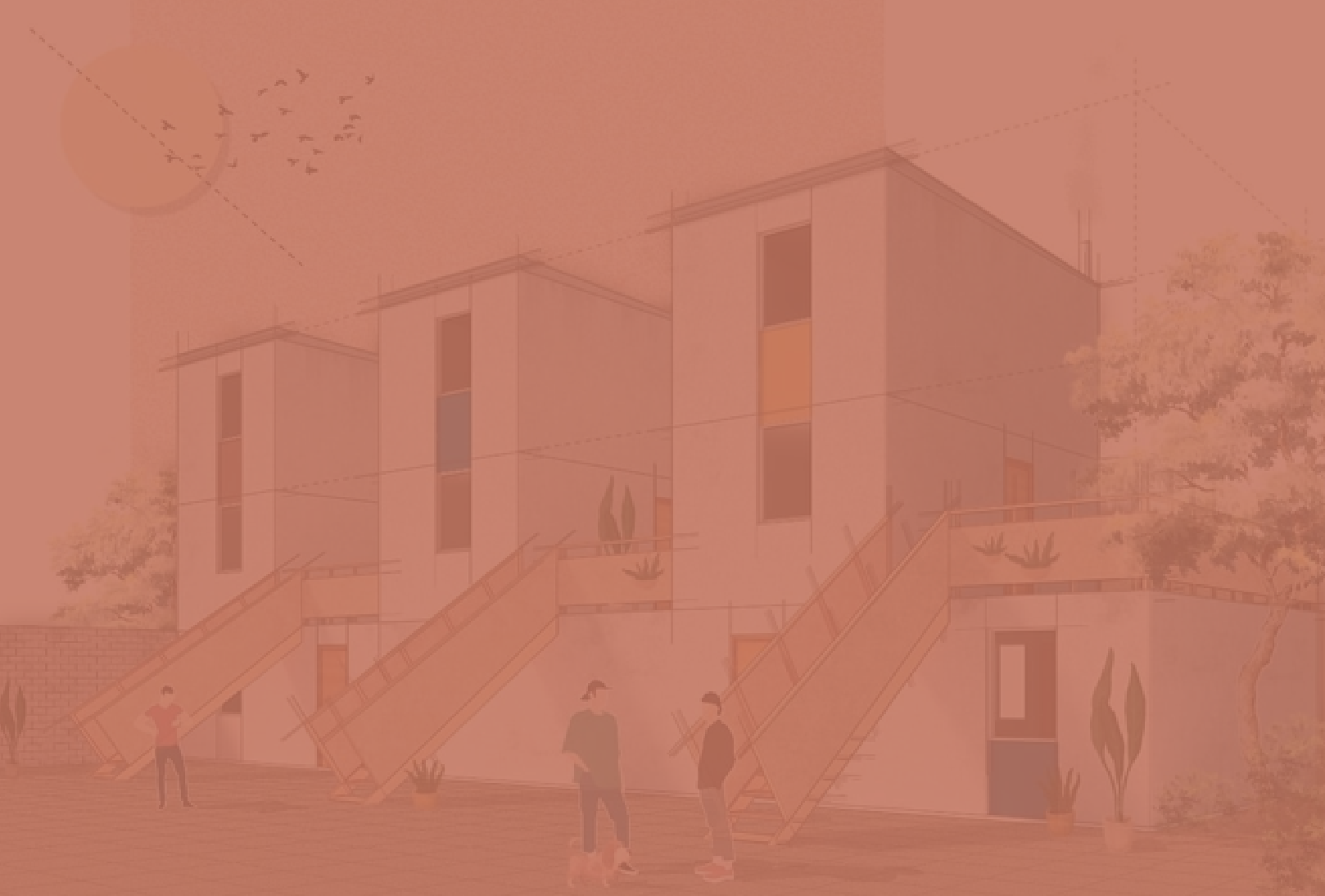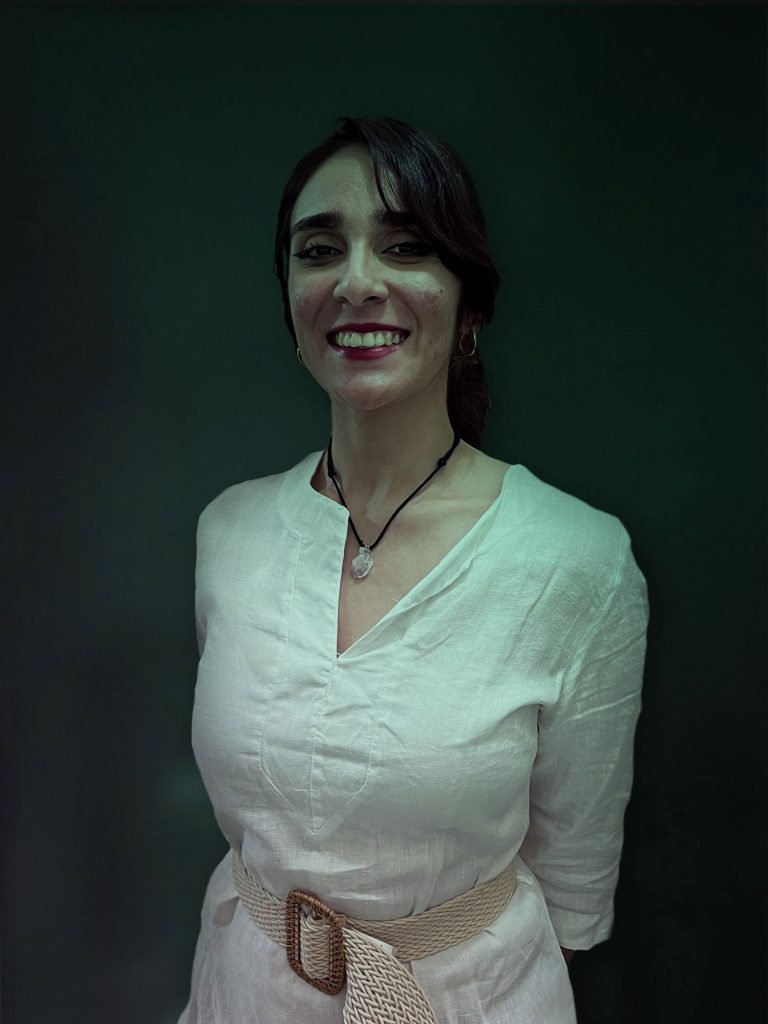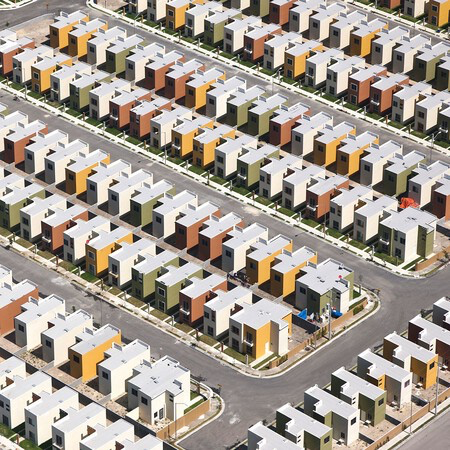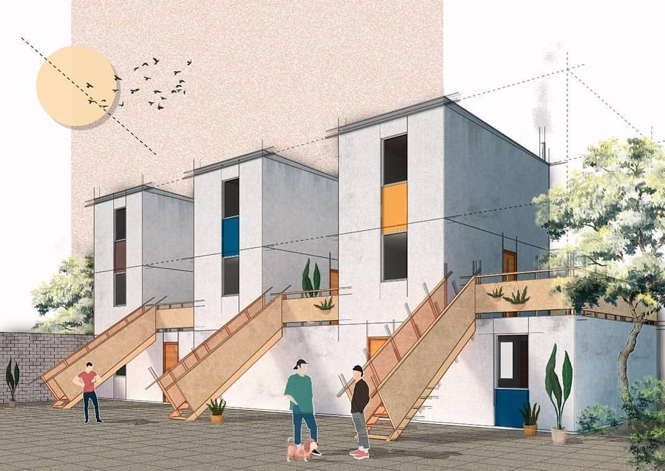


SOBRE EL AUTOR
Jessica Alcántara Rivera Coordinadora BIM-Investigación
Aranza Ayala Amador Programa de Formación de Talento en Investigación
“Consideramos que los proyectos de vivienda social son de los más importantes para la población, ya que están dedicados a las personas menos favorecidas, el objetivo principal es lograr brindar un hogar digno.”
Housing Prototype
By living in Latin America and Mexico, we have all observed and even experienced life within social housing complexes where the interiors and exteriors of the houses are similar, as well as repetitive and homogeneous in terms of distribution and materiality.
With the goal of resource optimization in mind, and with the challenge of satisfying the most basic needs with the least number of square meters, the most popular architectural program applied by developers in the social housing market niche has been limited to one and a half or two rooms, full bathroom, living room, kitchen-dining room and front patio (which also plays the role of parking).
Additionally, a backyard regularly exists but only to comply with regulations. This basic and simplified architectural program has been used and replicated by social housing developers hundreds of times and has been converted and translated into characterless social housing prototypes.
Using these typologies has become a “safe and easy” strategy to quickly satisfy the need for housing in Mexico and Latin America, however, the quality problems associated with social housing are varied.

Collection of photographs “Paraíso Siniestro”, and “Apodaca”, by the architect and architectural photographer Jorge Taboada, El Universal, 2010
What are the associated concerns with the repetition of a housing prototype?
The problem with this type of housing in the first place is that fundamental factors are not usually taken into design consideration to ensure the comfort of the user inside the house, for example, the orientation to ensure adequate sunlight, and wind studies to guarantee cross ventilation.
The second problem is that houses are not designed based on each family's lifestyle and particular needs. Houses are not easily customized or flexible, in most cases are not considered for incremental growth by phases. According to INEGI studies, the average Mexican family is formed of 3.55 people, these data are considered when designing the housing prototype, without taking importance to the tastes, routines, needs and preferences and future requirements of the potential inhabitants of the house.
What could we do to resolve this conflict?
The probability of meeting a person equal to another is one in a billion, so it is unlikely; given the chance that two identical people were found, in the same way, they would not think in the same way, nor would they carry out the same activities. Then, why is the same housing prototype created for all families?
Some ideas to solve this problem of lack of personalization in social housing are the following:

Housing complex, Quinta Monroy, Chile, Aravena. Incremental Housing; The idea is to build a minimal dwelling, leaving a part unbuilt in a planned manner so that the inhabitants can finish it later according to their resources.
1. To design and develop different prototype proposals to create variation within the same complex.
By offering different options for customers, when choosing a home, users have more than one option to choose from.
2. To design a flexible and easily customizable prototype.
Rigid architectural parties limit customization by users. There are users who in the best of cases have the knowledge, resources, and willingness to make investments and modify pre-defined spaces that do not suit their requirements. In the worst and most common of cases, users do not have the conditions to modify their homes and achieve its adaptation to their way of life, so the house is unpleasant instead of enjoyable.
There is a third case to consider, that of users who bet on the incremental growth of their social housing, who, with their resources, expand the number of square meters as their economic possibilities allow them, as well as the land and the maximum height restrictions. How are these incremental growths usually? unsightly and anti-functional because they are not considered during the design phase in advance.
This is where the team of architecture professionals plays a very important role. How to give freedom to the user? How to pre-design for future customization? How to pre-design to plan for future incremental housing growth?
Conclusion
Contemporary social housing projects facing such complex, changing and diverse needs require processes of co-creation and co-participation where the team of architecture professionals gives space for future customization, adaptation, and flexibility. So inhabiting, growing, and adapting social housing should be like a game of buildable and customizable blocks: Fun, intuitive, and flexible, able to encourage the creativity of users, and giving them the freedom to express themselves within the limits of the regulations and without sacrificing comfort.
Want to know more about this topic? Contact us
