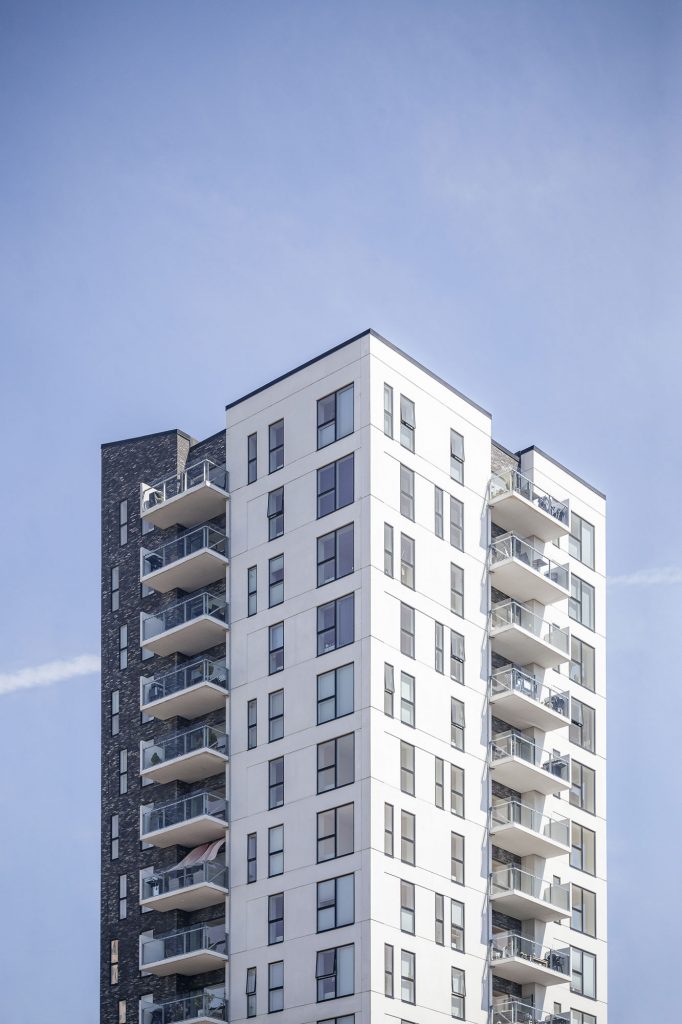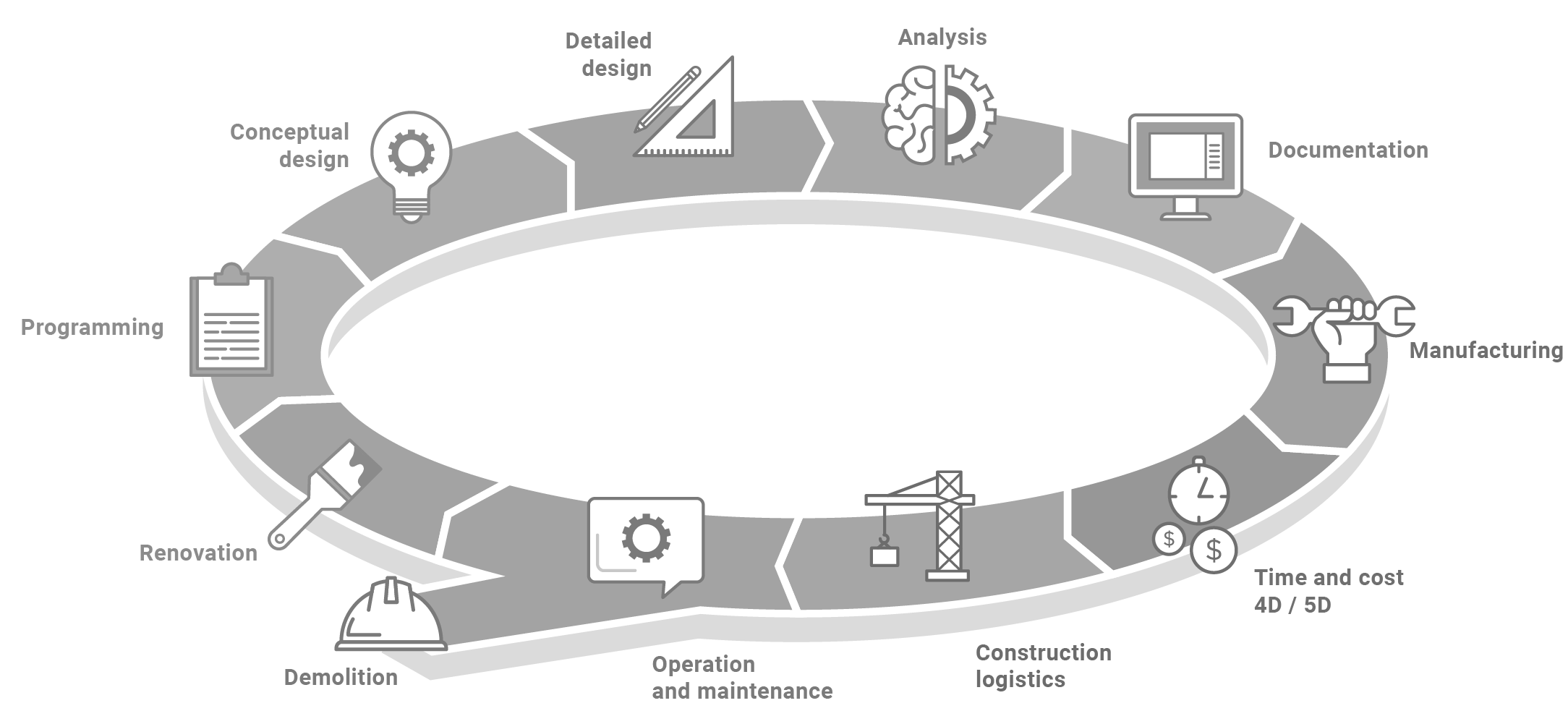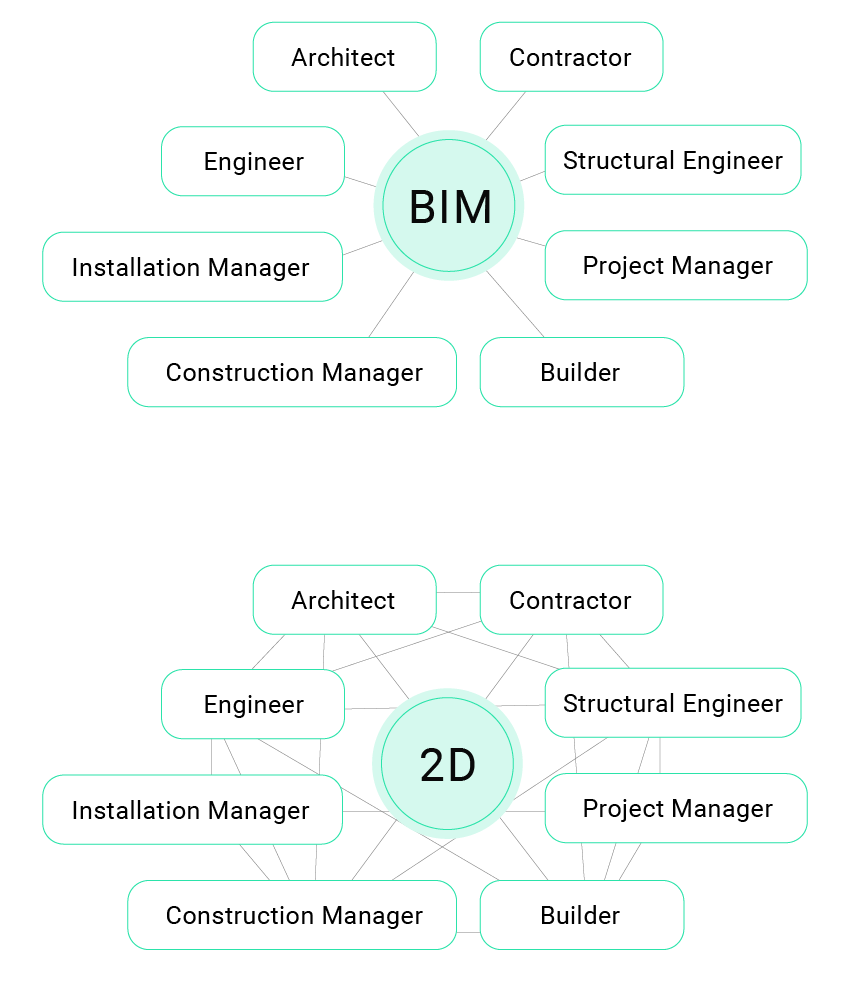


ABOUT THE AUTHOR
Jessica Alcántara Rivera BIM-Investigation Coordinator
Aranza Ayala Amador Talent Research Program
“We truly believe that innovation in architectural tools must be continuously improving team efficiency while reducing time and enhancing the quality of project delivery.
What is the BIM methodology, and why can it be a good solution in housing design and real estate development projects?
To know how this methodology can benefit us, it is important to mention what the BIM Methodology is. Building Information Modelling (BIM) is a methodology that allows architects, engineers, and developers to manage the information involved in an architectural project.
Housing developers must work collaboratively with an architectural firm, a construction company, and possibly other various specialists within the field of engineering. They should monitor and track all activities throughout the project life cycle, assuming construction and financing risks, and responding to the use of inadequate materials, technical or structural failures or delays in the delivery schedule. In other words, those responsible for developing housing can be sanctioned, fined, or sued for delays or the quality of their product. There are many variables at stake that can put a developer’s reputation at risk if the result does not correspond to a promise of sale. The problem is that the result does not depend 100% on the developer but on the technical and collaborative capacity of his work team.
Benefits of the BIM methodology in housing
In this dynamic, volatile, and unexpected context, hiring architects and specialists who work with traditional design and project management methods is a risk and does not represent an advantage over the current competition.
A very recurring problem in the traditional design and collaboration method is when we are faced with rethinking or modifying a project from its initial approach. Inside inflexible schemes, all the work of architectural design and coordination of specialities must practically be redone from scratch. So many versions of the same project are generated that they end up being impossible to track, the project is never immediately updated, it is necessary to re-model, re-specify, and re-design, which implies additional hours of work, and more important: a waste of time and money.
With the BIM methodology it is possible to: Significantly reduce losses and rework, reduce budget gaps, have optimized construction solutions, optimize design times, monitor the project during its construction phase, have realistic quantifications and, in general, greater predictability.
In an interview with professionals from the architecture, engineering, and construction sector, it was mentioned that this methodology allows savings in resources and time of around 30% compared to the traditional method. Additionally, in a study by Escuela de Arquitectura, Ingeniería y Diseño de la Universidad Europea de Madrid, in 2017, the respondents mentioned that the reduction of errors during the construction process decreases by 21%, improving the quality of the final project by 17.7%, reducing work times in the detail design stage by 14.4 %, and reducing expenses in the construction stages by 13.8%.

The life cycle of a housing project

In the first phase, there is “Programming”, which is based on the coordination and organization between the participants of the project to be carried out, the objective of the project will be defined from a BIM Execution Plan, and all the due agreements will be made before starting. During the second phase “Conceptual design”, we’re interested in taking advantage of the site and architectural program according to the regulations, the uses suggested by the market, and the feasibility, defining the conceptual volumetric mass that will become the building in the future. The third phase it’s named “Detailed design”, this is the preliminary Project, we visualize the first architectural plans and volumes of the project, which allow a more specific approach to the architectural design of spaces, finishes, and trends. Then, we got the fourth phase “Analysis”, we use the model to perform tests of different specialities; structural, mechanical, and environmental, thus design errors can be foreseen, and they can be corrected before construction begins, avoiding possible inconveniences, omissions, and cost overruns or excessive energy consumption. The fifth phase is “Documentation” it’s the next step when the design it’s already done and represents the moment of producing architectural and construction plans and details that will help in getting the construction license and starting the work; the Sixth phase is called "Fabrication", it implies the production and obtaining of the necessary inputs to start the construction, if it is required to import different materials or manufacture according to specification, this is the appropriate stage to do it; the seventh phase is “Construction logistics” and allows us to simulate the time, costs and estimates of the construction of the building; this phase would help during “Construction” because BIM methodology has the opportunity to monitor construction processes so that they are carried out as planned. The eighth phase "Operation and maintenance" implies using the building in the optimal way possible with its respective building maintenance plan and program, so that it continues to work as it should and meets its expected performance. And finally, we have the last phase, “Renovation/Demolition”, where the building is evaluated, if it is in optimal conditions to reuse, the cycle is restarted with the perspective of remodelling, otherwise is demolished to make way for new projects and start the life cycle of a building again.
The communication and coordination of specialists are very hard with a traditional approach to design and information management, with the BIM methodology, the real estate developer can be sure that information will be integrated, available, organized, and accessible to all project collaborators.

Conclusion
The BIM methodology is an excellent resource for carrying out any type of real estate project, thanks to its benefits, efficiency, and productivity that it has presented in recent years. BIM It is a great innovation in the field of architecture and construction.
Want to know more about this topic? Contact us
