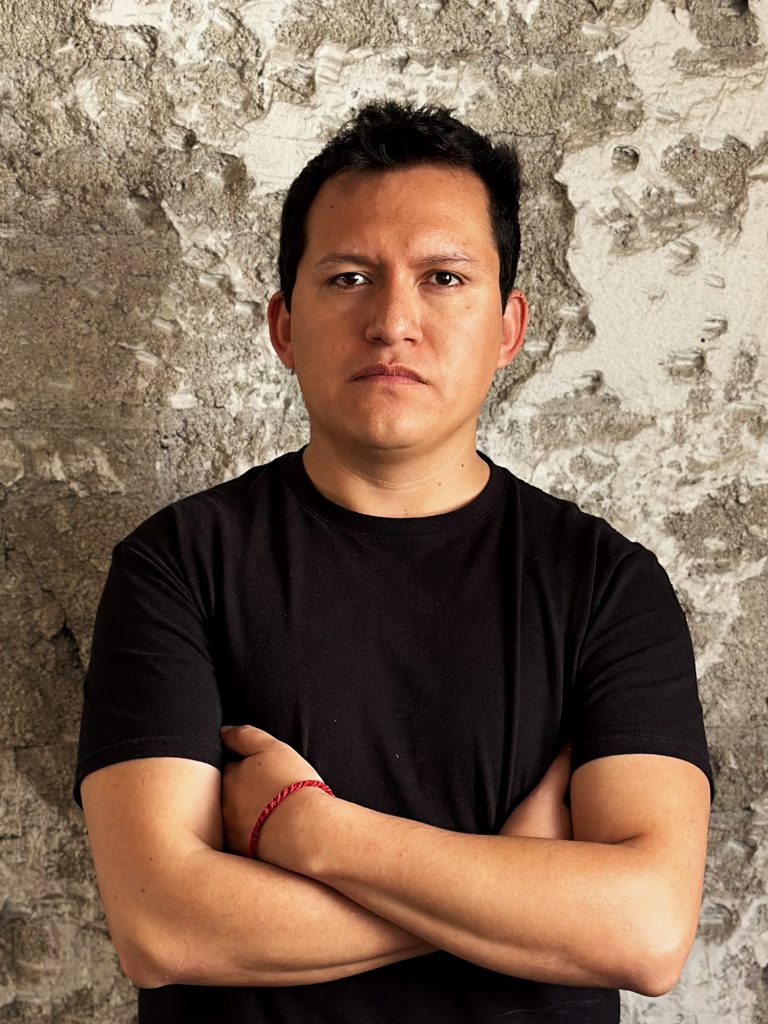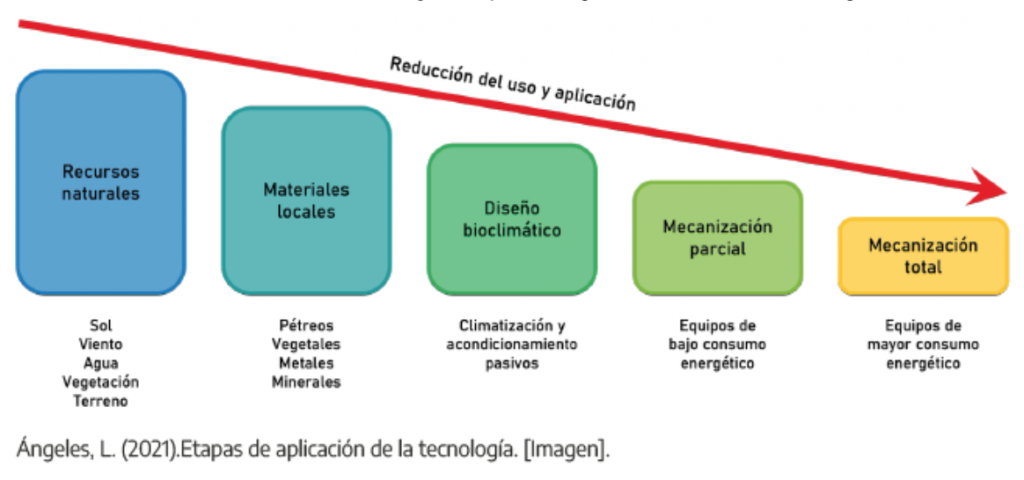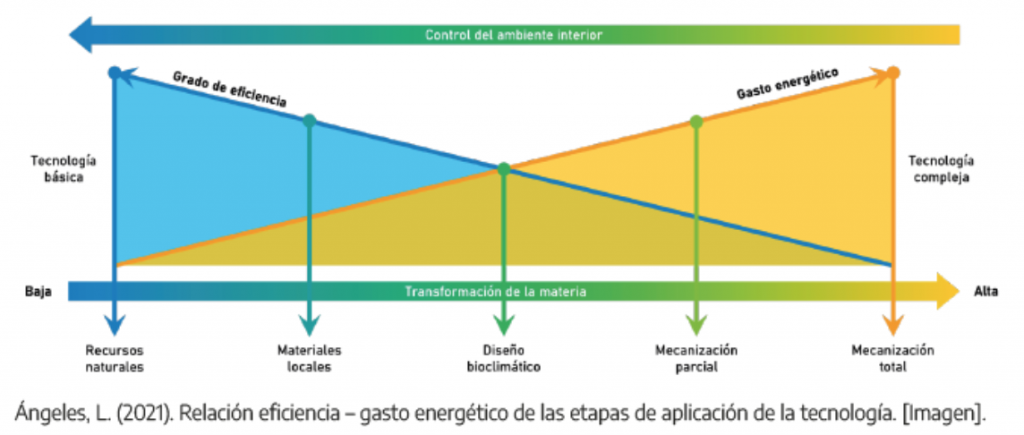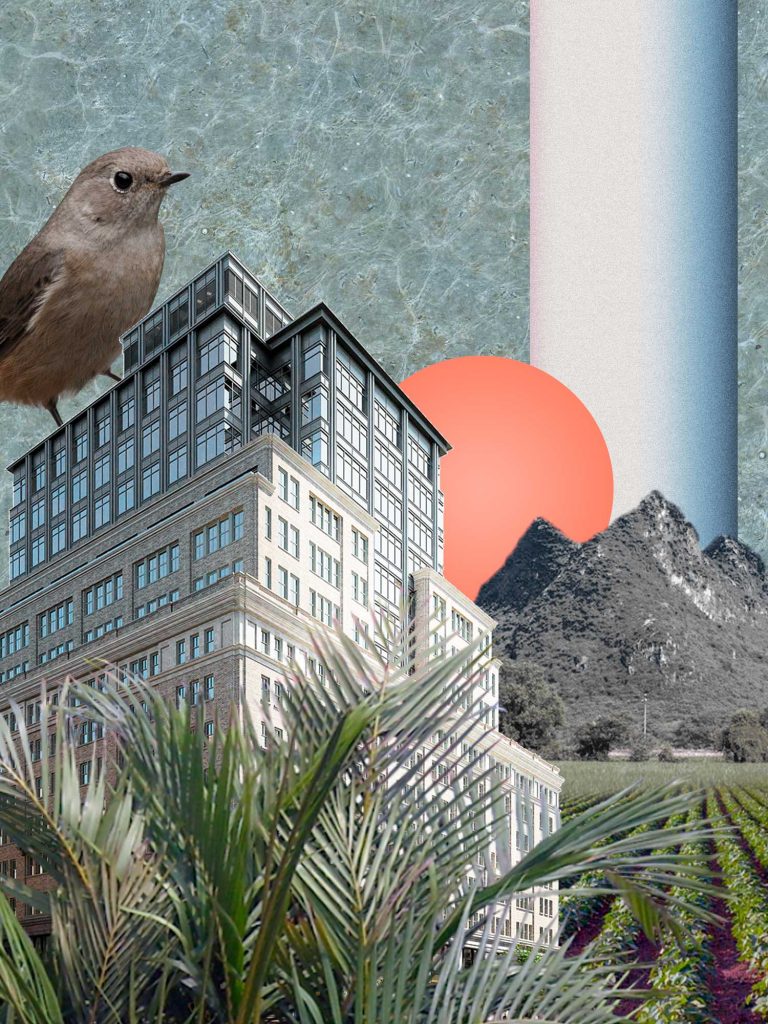

ABOUT THE AUTHOR
Otli Campos - Architect, Technical Executive Project Coordinator
Living in cities has allowed human beings access to a series of comforts that were unthinkable until not long ago. If we reflect a little on the historical period in which the possibility of having electricity was scarce, and we question what it was like to live without technological solutions that now ensure our comfort, we will realize that the way in which we live has changed a lot. Our buildings interact with the environment.
For example, what strategies were followed before having air conditioning? Was using the shade of trees enough to achieve a comfortably habitable space?
To understand the behavior of buildings and to find a more environmentally friendly solution, it is very useful to think from scarcity to place ourselves in an imaginary condition in which we only have the most basic solutions that nature provides. Only in this way will we reduce dependence on the implementation of highly technological solutions that are not necessary, or are not the only viable solution.
Nature-based solutions
The observation and understanding of the environment in which we live is a very important point for the production and adaptation of the environment, which is why one of the most relevant principles worldwide regarding how to mitigate human impacts are the so-called Nature-Based Solutions. (SBN), the term was introduced at the initiative of IUCN (International Union for Conservation of Nature) and the World Bank in the late 2000s in the European Union and has gradually gained importance around the world and not only talking about construction but about all the activities that can affect the environment.
One of the objectives of the SBN is to "Highlight that ecosystems already have self-regulatory cycles that allow them to be robust and provide protection and sustenance to the living beings they contain, without any need for human intervention or an alteration of any of their functions, but they have the capacity to subsist naturally” as mentioned by the author Liliana Ángeles Rodríguez.
Nowadays, the first thing we think about when designing a building is the form or the architectural program that we must comply with. The economic factor is determining, as is the case of designing a building with the largest habitable area for sale or rent. The design can also be motivated by political purposes to provide the population with equipment that contributes to the community.
However, before designing, we very rarely think about what happens if we place a building in that place? What conditions does that place have in the different seasons? What environmental solutions is nature already proposing for us? place? 10 years ago, how did the weather behave? What materials do we have on hand? How expensive can it be to bring a foreign material to the place? How will the material behave in the climatic conditions? What type of vegetation do we have in the place?

What is proposed through the "Technology application stages" diagram is to follow a logic of reduction, avoiding initially thinking about "total mechanization" and only implementing partial mechanization when absolutely necessary. We realize that natural resources and local materials are what have the greatest presence in nature and therefore if we manage them well we will have a higher degree of efficiency, we will transform the matter less and we will achieve better control of the indoor environment. Under the premise that in some cases the climatic conditions are extreme, and technological applications will inevitably be required at some point, we can then think about how to minimize their use and impact.

The recognition of the natural resources of the place provides us with a lot of information for the development of the project. By analyzing this we can identify dominant winds, greater or lesser solar radiation and the vegetation that can protect us from the sun or winds. Likewise, the identification of materials from the region will reduce the impact of extraction, transformation or transportation to the construction site. Additionally, the bioclimatic design methodology also contributes to nature-based solutions.
What is bioclimatic design?
According to the UMA (University of the Environment) Bioclimatic design is the cornerstone for energy efficiency and is an important pillar for development and that in its own words "Starting from the particular conditions of each site, it allows us to propose solutions from a comprehensive. It reconciles the search for beauty with the comfort of the people who inhabit the spaces, the impacts that these measures have on the environment and the economy of those who build and operate the properties." Therefore, bioclimatic design is the result of applying an adequate intervention logic in each phase of building design on the following points for site analysis:
- The location of the complex and the construction
- The orientation
- Taking advantage of the shadows in the environment
- The tentative volumetry of the building
- The distribution and orientation of the interior spaces
- The use and position of materials
- The proportion of windows and walls
- Sun protection elements
- The renewal of air
- Natural lighting, among others

Illustration made by Arq. Arath Santos for Cafeína Design
If we correctly analyze the functioning of nature, we can incorporate strategies into architectural designs where nature is responsible for maintaining environmental balance. The incorporation of SBN does not imply the disappearance of cities to return to living in completely unaltered environments and without human intervention, natural cycles must be analyzed and adapted to each ecosystem partner, a term developed in the 20th century that demonstrated that ecology and Biodiversity conservation does not only occur in protected areas but also in ecosystems inhabited by humans. In a concrete definition we understand it as a system that includes among its component elements and interrelationships those of natural and social systems, constituting an integrated whole. Therefore humans and nature are interconnected. Our actions individually and as a society have repercussions on the natural systems that sustain us. This helps us understand that an integration of Gray Solutions (created by man through engineering) with SBNs can be achieved to achieve a good integration between the two.
Conclusion
Cafeína Design throughout its history is always trying to have these analyzes and understanding of the natural space for the development of its projects, and in some of them it does have SBN such as, for example: Inland flooding, where gray solutions are the generation of dams and dams to protect against floods, improvements in pumping systems, pipe networks and water storage. And the NBS that were contemplated were: upslope vegetation management, forest restoration, restoration/creation/management of riparian and wetland vegetation, living hydraulic spillways and check dams.
These types of solutions are what Cafeína is seeking to find to have balance, respect and integration with nature, which implies thinking from the reduction of highly technological solutions thinking from scarcity.
Want to know more about this topic?
Contact us
