
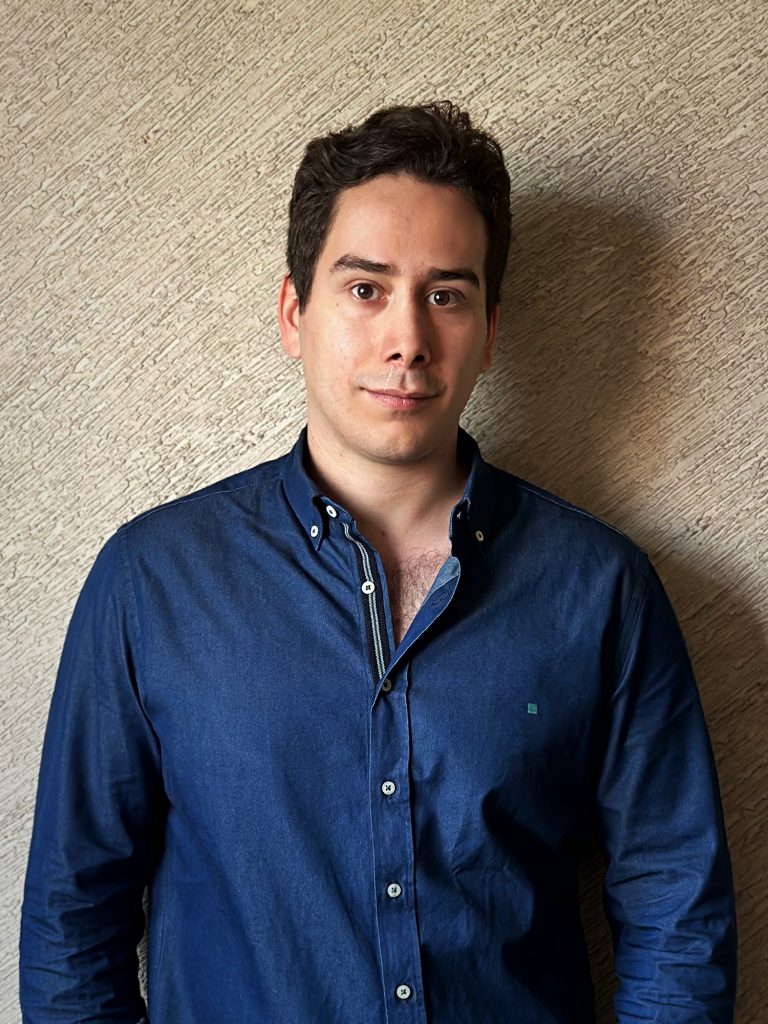
SOBRE EL AUTOR
Arath Santos - Architect, Jr. Project Leader
“I think the modular construction system is a clear example of how construction processes evolve and improve over time, demonstrating that architecture adapts to the time and space in which it is developed.”
In this article I want to approach the concept of circular economy, through an easy-to-understand analogy:
As a Mexican you surely identify with the following scenario: You arrive home, very hungry or very thirsty. It can be from school, university or work. You approach your kitchen, and look for the refrigerator. When you open it, you see a plastic container, possibly your favorite brand of ice cream or yogurt. With great excitement and craving, you open the jar, only to be greeted with the disappointing surprise that someone saved beans, salsa, rice or even soup.
Believe it or not, this is a common example of the application of some principles of the circular economy, a quite important concept within sustainable architecture.
Circular economy
The circular economy is a continuous process that is based on the mechanisms of nature, where matter and energy from the world is constantly restored. Nutrients are shared through each living being, finally ending up in the soil, and restarting a constant cycle.
This concept differs from the most present activity in our daily lives: the linear economy, which has a direct purpose: the creation, consumption and disposal of a product. With this, the cycle is broken and great use of natural resources is wasted.
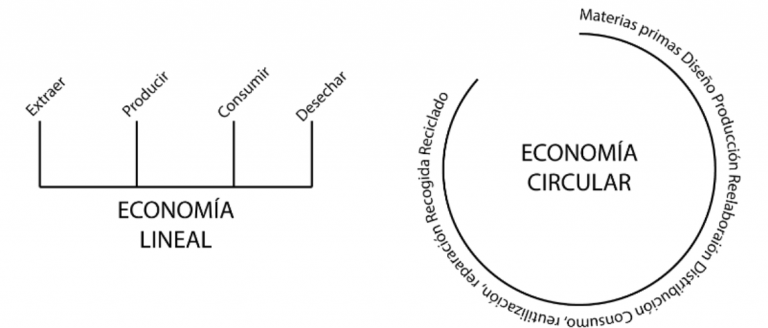
Comparative graph between concepts of Linear Economy and Circular Economy.
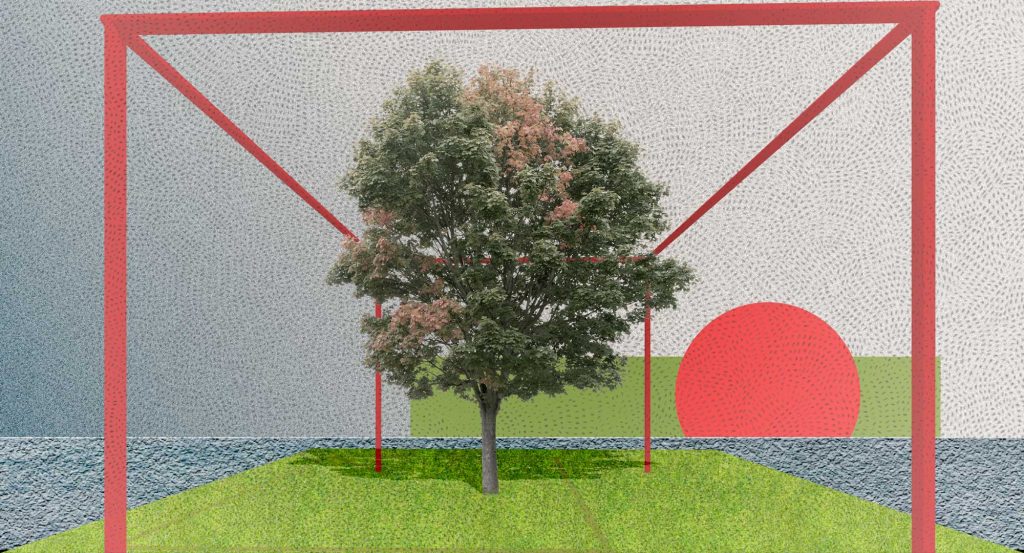
Illustration by Arath Santos for Cafeína Design
One of the fundamental concepts of the Circular Economy are the 4 Rs of recycling
The first is Rethink, and it means changing the way we think about things. We must leave primary and dogmatic paradigms on how to do Architecture, which more than ever, needs fresh and innovative ideas that seek to do the least possible damage. For example; we can begin to use passive design strategies, which allow better energy performance. It is possible to provide heat, lighting, mechanical energy and even electricity through natural means. These reflections and design and construction decisions affect the life of the building as a whole, and require beginning to work with local materials, accepting various limitations of anachronistic methods and informing oneself to make better decisions.
The second concept is Reduce, which simply means reducing the amount of materials and waste that are unnecessary and can be omitted through good planning. One of the most conflictive materials for this is concrete, which can be replaced on certain occasions by lightweight structural systems, with less use of raw materials or resources. Alternative materials can even reduce the carbon footprint by eliminating the need for cooling or heating, again through local materials or produced near the construction site. It is very important to think about the duration of these construction systems, depending on where their useful life will end some time later in order to avoid the need to continually replace or repair the wear and tear that use and time can generate.
Another concept is Reuse, and it can be carried out with materials such as solid wood or pieces of structural steel, coatings, glass, partitions, among other elements. In the case of an abandoned house, it is possible to rescue certain components for new use, perhaps in another building, or even in the same building through deconstruction. So it may be possible to give a new purpose to that house. It can become a factory, or an office, or a hotel, to name a few. A building with active use may even have been intelligently designed, with dynamic rooms or spaces that can be reconfigured according to need, and are not closed to a single activity or focus.
The last concept is Recycling, the most recognized of the four. This tries to take advantage of waste to create another product, it may be different or similar to the original. This avoids discarding materials or overcharging landfills. A lot can be mentioned about this concept, for example, the use of rubber or plastic for bricks, temporary pavilions that use plastic bottles or pallets for installation or tires as furniture in playgrounds.
El Humedal
A project that I would like to mention is El Humedal, located in the Valle de Bravo, State of Mexico, which functions as an environmental research center focused on the reconfiguration of the relationship between the environment and the human being. In it, research is carried out on the material coming from the forest, from raw materials to foodstuffs. What is striking is the success it has achieved under the principles of non-waste, fully generating the resources it needs to operate. Surrounded by a forest that supports it, a wetland and an organic garden. It collects up to 130,000 liters of rainwater for internal and external use, compost to feed the garden and solar panels to heat the water and all the electricity necessary for its operation. You work on the design and development of architectural projects, improving and integrating processes related to the entire life cycle of a building from its design, construction and works administration. Here the BIM methodology is applied, which consists of organizing work collaboratively and simultaneously between all the agents involved, thus reducing uncertainties or inefficiencies that can generate deviations in deadlines, cost overruns or changes in quality, such as including materials. out of stock or not taking into account the environmental impact. At Cafeína Design we are fully immersed in the implementation of the BIM methodology, applying in each project the best collaborative design tools and strategies to implement them in conventional systems or through prefabrication.
At the same time, it uses recycled and local materials that reflect the local identity, and that were selected for their thermal and aesthetic characteristics. These materials combine quite well with their passive design properties, which facilitate natural cross ventilation, efficient capture of rainwater and thermal and natural lighting control, taking full advantage of sunlight.
El Humedal is an example of these concepts applied to our activity as architects. Every day it seems to be more evident that the future of design is focused on reconfiguring and rethinking uses. The architectural function is no longer limited to shelter and typologies appear that go beyond homes and offices, with new architectural programs that allow architecture to participate in the circular economy, for example by producing self-sufficient food.
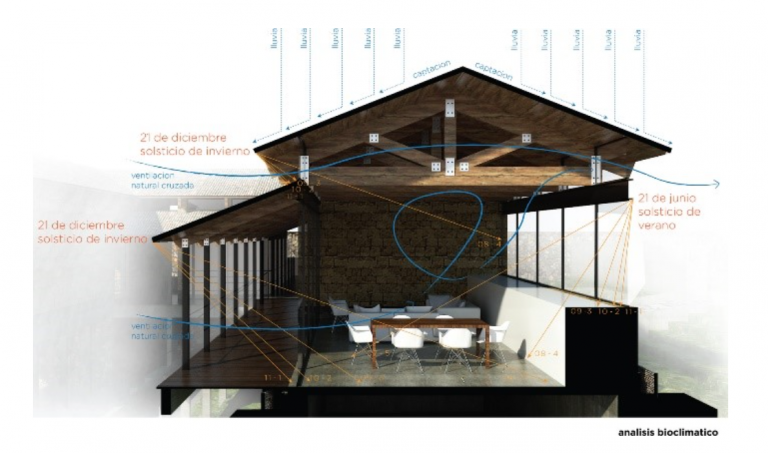
Sección para análisis bioclimático de El Humedal. ArchDaily.
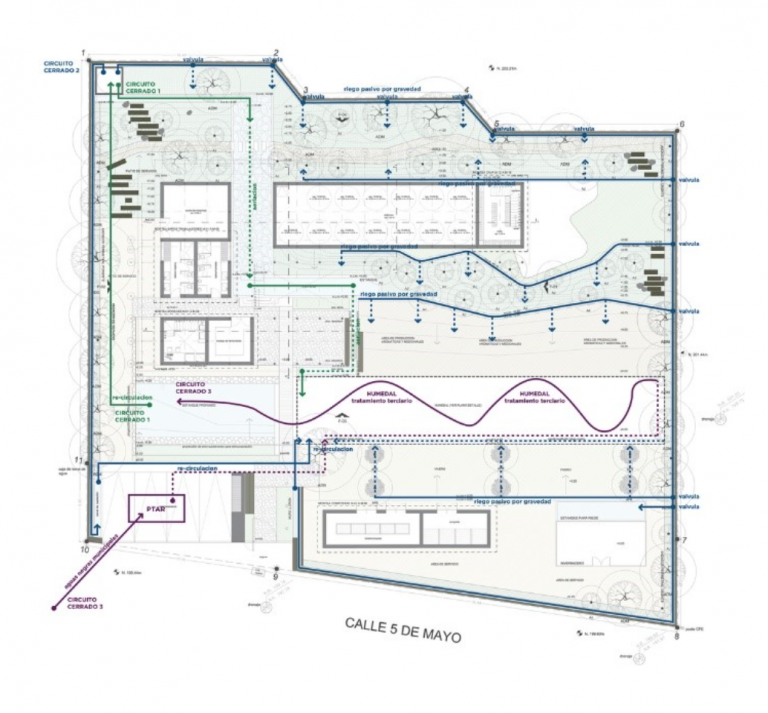
Planta de Sistema de Riego Pasivo de El Humedal. ArchDaily.
Conclusion
Although every aspect of a design or an architectural project cannot always be attended to in order to comply with an ecological and sustainable proposal, it is important to start a conversation of reflection, because today more than ever, architects who dedicate their time are needed. time to help and promote concepts as important as the circular economy and the 4 Rs.
Want to know more about this topic?
Contact us
